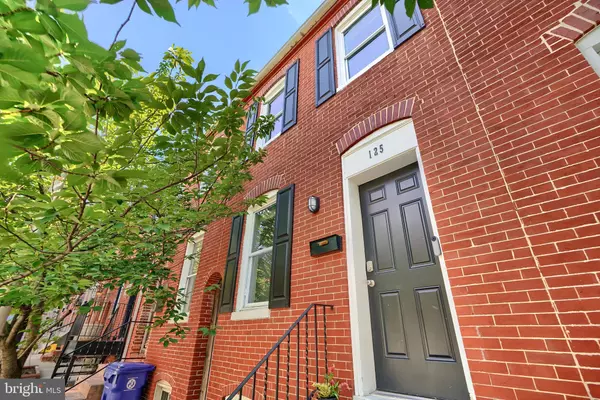$265,000
$279,900
5.3%For more information regarding the value of a property, please contact us for a free consultation.
2 Beds
2 Baths
1,312 SqFt
SOLD DATE : 09/09/2024
Key Details
Sold Price $265,000
Property Type Townhouse
Sub Type Interior Row/Townhouse
Listing Status Sold
Purchase Type For Sale
Square Footage 1,312 sqft
Price per Sqft $201
Subdivision Upper Fells Point
MLS Listing ID MDBA2131912
Sold Date 09/09/24
Style Colonial
Bedrooms 2
Full Baths 1
Half Baths 1
HOA Y/N N
Abv Grd Liv Area 912
Originating Board BRIGHT
Year Built 1900
Annual Tax Amount $3,495
Tax Year 2024
Property Description
Welcome to 125 S. Castle Street! Located in Upper Fells Point and nestled on a quiet street with nice green trees. This two bedroom, two bathroom farm-style home has a newly renovated kitchen with a charming brick wall with historic fireplace, new appliances and custom designed shelving. All appliances were purchased very recently with a three year warranty (can be provided). As you enter the home you will walk into the living room which flows seamlessly to the kitchen. Next, the second level consists of two bedrooms and a full, beautifully updated bathroom. The primary bedroom is larger than most bedrooms. Lastly, the basement consists of a half bathroom and new Samsung washer and dryer; along with plenty of room to set up a lounge area. The backyard can be accessed through kitchen and basement locations. Enjoy family gatherings or BBQS out on the rear deck. The backyard is completely secure as it's bricked, a large area for outdoor fun and there is a shed which is great for storage. Great central location just minutes from Canton Waterfront, Patterson Park, 83, 695, the Marc Penn Line, and very close to Charmed Cafe a wonderful local cafe! Eligible for Baltimore city grants! Come check out this lovely home before it's too late!
**Option for some furniture to remain in the home as seller is relocating. There is an ADT system installed in the home and new buyer has the option to transfer contract, package price is $80 per month.**
Location
State MD
County Baltimore City
Zoning R-8
Rooms
Basement Walkout Stairs, Rear Entrance, Partially Finished
Interior
Interior Features Ceiling Fan(s), Floor Plan - Traditional, Kitchen - Eat-In
Hot Water Natural Gas
Heating Forced Air
Cooling Central A/C
Fireplaces Number 1
Equipment Dishwasher, Dryer, Refrigerator, Stove, Washer, Water Heater
Fireplace Y
Appliance Dishwasher, Dryer, Refrigerator, Stove, Washer, Water Heater
Heat Source Natural Gas
Laundry Washer In Unit, Dryer In Unit
Exterior
Exterior Feature Deck(s)
Fence Fully
Water Access N
Accessibility None
Porch Deck(s)
Garage N
Building
Story 3
Foundation Other
Sewer Public Sewer
Water Public
Architectural Style Colonial
Level or Stories 3
Additional Building Above Grade, Below Grade
New Construction N
Schools
School District Baltimore City Public Schools
Others
Senior Community No
Tax ID 0302011747 089
Ownership Fee Simple
SqFt Source Estimated
Special Listing Condition Standard
Read Less Info
Want to know what your home might be worth? Contact us for a FREE valuation!

Our team is ready to help you sell your home for the highest possible price ASAP

Bought with Maria D Stucky DeJuan • Berkshire Hathaway HomeServices Homesale Realty
Making real estate simple, fun and easy for you!






