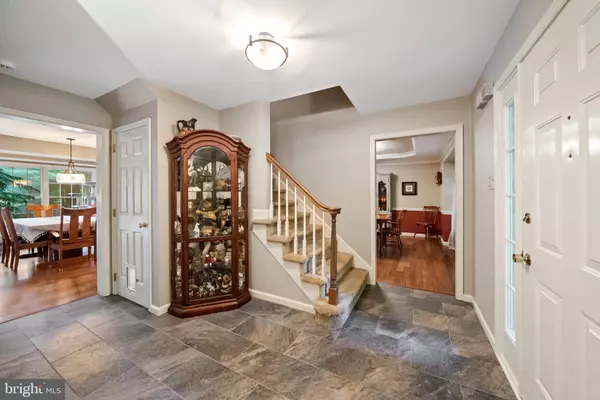$735,000
$735,000
For more information regarding the value of a property, please contact us for a free consultation.
4 Beds
3 Baths
2,544 SqFt
SOLD DATE : 09/11/2024
Key Details
Sold Price $735,000
Property Type Single Family Home
Sub Type Detached
Listing Status Sold
Purchase Type For Sale
Square Footage 2,544 sqft
Price per Sqft $288
Subdivision Clover Lea
MLS Listing ID PACT2070220
Sold Date 09/11/24
Style Colonial
Bedrooms 4
Full Baths 3
HOA Y/N N
Abv Grd Liv Area 2,544
Originating Board BRIGHT
Year Built 1986
Annual Tax Amount $6,956
Tax Year 2023
Lot Size 1.000 Acres
Acres 1.0
Lot Dimensions 0.00 x 0.00
Property Description
Welcome to 204 Charlotte Way, located on a quiet cul-de-sac in West Goshen Township. Step up onto the front porch and enter this well-maintained center hall Colonial in the beautiful Clover Lea community. Facing left from the tiled foyer and through the double doors you will enter the large formal living room that could be a home office, first floor bedroom, or playroom, featuring new Bamboo floors and large windows. To the right of the foyer you will enter the dining room with tray ceiling, chair rail, and wood floor. The dining room leads to the eat-in kitchen with wood floors, an expanded pantry, island, wood cabinets, desk area, new stainless steel appliances, and double sink with window overlooking the backyard. As you head towards the garage and laundry room, don't miss the utility closet with a hose for the Central Vac system, and a convenient hidden laundry tub. The mud room has been redesigned to include a full bath with walk-in shower, laundry area, and door with ramp from the driveway. There is also access to the oversized 2-car garage with extra storage areas. The eat-in kitchen is open to the family room with the wood floors running through to the beautiful stone wall with fireplace and wood mantle. The slider from the family room accesses the large deck and the hardtop gazebo with electricity for beautiful outdoor space both daytime and night. The deck leads to the fenced backyard with mature landscaping; great for pets, sports, or gardens. The second floor offers a main bedroom suite with walk-in closet, jetted tub and a stall shower, along with double sinks and skylight. Three more good size bedrooms complete this level along with a large hall bath offering double sinks, tub/shower with tile surround, tile floor and linen closet. The full unfinished basement offers many possibilities. If you turn left at the bottom of the stairs through the door you'll find a work room and plenty of storage. The main unfinished area is open and could be used for gym equipment or games. In the utility room you'll find built-in shelves for storage, the Central Vacuum canister, and the oversized newer water heater. All of this on a beautiful one-acre lot in the West Chester School District. Great location with easy access to exceptional shopping, dining, entertainment, and West Chester Borough activities.
Location
State PA
County Chester
Area West Goshen Twp (10352)
Zoning R10
Direction Southwest
Rooms
Other Rooms Living Room, Dining Room, Primary Bedroom, Bedroom 2, Bedroom 3, Bedroom 4, Kitchen, Family Room, Foyer, Breakfast Room, Mud Room, Bathroom 1, Primary Bathroom, Full Bath
Basement Full
Interior
Interior Features Carpet, Central Vacuum, Chair Railings, Crown Moldings, Dining Area, Floor Plan - Traditional, Kitchen - Eat-In, Kitchen - Efficiency, Pantry, Recessed Lighting, Walk-in Closet(s)
Hot Water Electric
Heating Heat Pump(s)
Cooling Central A/C
Flooring Bamboo, Carpet, Tile/Brick
Fireplaces Number 2
Fireplace Y
Heat Source Electric
Laundry Main Floor
Exterior
Parking Features Garage - Side Entry, Garage Door Opener, Inside Access, Oversized
Garage Spaces 6.0
Fence Split Rail
Water Access N
Roof Type Shingle
Accessibility None
Attached Garage 2
Total Parking Spaces 6
Garage Y
Building
Lot Description Cul-de-sac, Front Yard, Rear Yard
Story 2
Foundation Block
Sewer Public Sewer
Water Public
Architectural Style Colonial
Level or Stories 2
Additional Building Above Grade, Below Grade
New Construction N
Schools
School District West Chester Area
Others
Senior Community No
Tax ID 52-02Q-0056
Ownership Fee Simple
SqFt Source Assessor
Acceptable Financing Cash, Conventional
Listing Terms Cash, Conventional
Financing Cash,Conventional
Special Listing Condition Standard
Read Less Info
Want to know what your home might be worth? Contact us for a FREE valuation!

Our team is ready to help you sell your home for the highest possible price ASAP

Bought with Kathleen A. Bacon • People Centric Real Estate
Making real estate simple, fun and easy for you!






