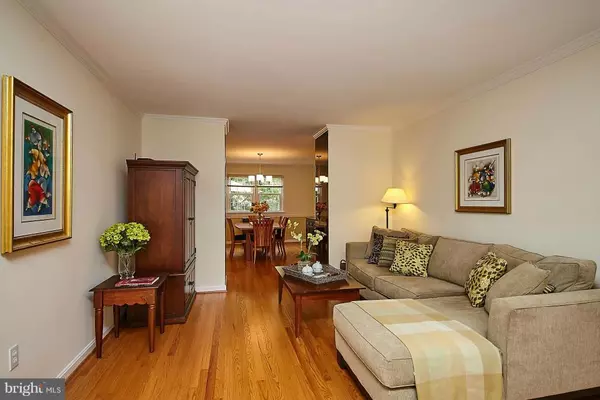$488,000
$475,000
2.7%For more information regarding the value of a property, please contact us for a free consultation.
4 Beds
4 Baths
2,511 Sqft Lot
SOLD DATE : 11/16/2016
Key Details
Sold Price $488,000
Property Type Townhouse
Sub Type End of Row/Townhouse
Listing Status Sold
Purchase Type For Sale
Subdivision Carlyn Square
MLS Listing ID 1001244263
Sold Date 11/16/16
Style Traditional
Bedrooms 4
Full Baths 2
Half Baths 2
HOA Fees $93/mo
HOA Y/N Y
Originating Board MRIS
Year Built 1971
Annual Tax Amount $5,337
Tax Year 2016
Lot Size 2,511 Sqft
Acres 0.06
Property Description
Spectacular & spacious end unit TH in private setting tucked away in quite cul-de-sac. Updated kitchen features granite counters, custom tile back splash & opens to large deck. Master BR boasts custom walk in closet, en suite spa like bathroom features marble shower. Gleaming hardwoods on mn & upper lvls. Walk out lower lvl den/4thBR, rec rm w gas fireplace. A+ location. Many updates throughout.
Location
State VA
County Fairfax
Zoning 213
Rooms
Other Rooms Living Room, Dining Room, Primary Bedroom, Bedroom 2, Bedroom 3, Bedroom 4, Kitchen, Game Room
Basement Outside Entrance, Walkout Level, Fully Finished
Interior
Interior Features Dining Area, Breakfast Area, Primary Bath(s), Wood Floors, Crown Moldings, Chair Railings, Upgraded Countertops, Floor Plan - Traditional
Hot Water Natural Gas
Heating Forced Air
Cooling Central A/C
Fireplaces Number 1
Fireplaces Type Fireplace - Glass Doors, Gas/Propane
Equipment Dishwasher, Dryer, Disposal, Microwave, Washer, Icemaker, Humidifier
Fireplace Y
Appliance Dishwasher, Dryer, Disposal, Microwave, Washer, Icemaker, Humidifier
Heat Source Natural Gas
Exterior
Exterior Feature Deck(s)
Parking On Site 2
Fence Rear
Community Features Commercial Vehicles Prohibited, Other, RV/Boat/Trail
Amenities Available Common Grounds, Tennis Courts
Waterfront N
Water Access N
Roof Type Composite
Street Surface Black Top
Accessibility None
Porch Deck(s)
Road Frontage City/County
Parking Type None
Garage N
Private Pool N
Building
Lot Description Cul-de-sac, Landscaping, Private
Story 3+
Sewer Public Sewer
Water Public
Architectural Style Traditional
Level or Stories 3+
New Construction N
Schools
Elementary Schools Glen Forest
Middle Schools Glasgow
High Schools Justice
School District Fairfax County Public Schools
Others
HOA Fee Include Insurance,Reserve Funds
Senior Community No
Tax ID 61-2-35- -3300
Ownership Fee Simple
Special Listing Condition Standard
Read Less Info
Want to know what your home might be worth? Contact us for a FREE valuation!

Our team is ready to help you sell your home for the highest possible price ASAP

Bought with Kelly J Thomas • Samson Properties

Making real estate simple, fun and easy for you!






