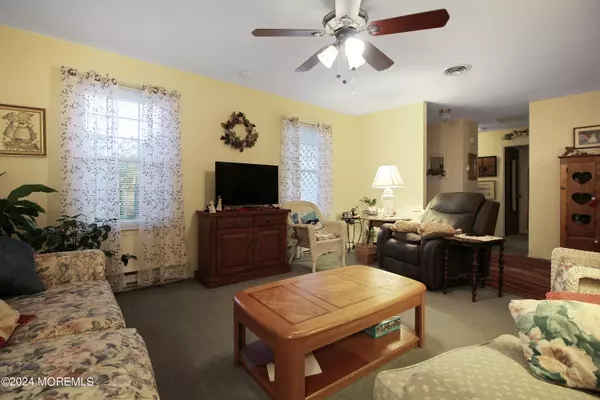$270,000
$269,900
For more information regarding the value of a property, please contact us for a free consultation.
2 Beds
2 Baths
1,219 SqFt
SOLD DATE : 09/13/2024
Key Details
Sold Price $270,000
Property Type Single Family Home
Sub Type Adult Community
Listing Status Sold
Purchase Type For Sale
Square Footage 1,219 sqft
Price per Sqft $221
Municipality Manchester (MAC)
Subdivision Crestwood 6
MLS Listing ID 22410810
Sold Date 09/13/24
Style Ranch,Detached
Bedrooms 2
Full Baths 2
HOA Fees $144/mo
HOA Y/N Yes
Originating Board MOREMLS (Monmouth Ocean Regional REALTORS®)
Year Built 1981
Annual Tax Amount $2,859
Tax Year 2023
Lot Size 6,098 Sqft
Acres 0.14
Lot Dimensions 54 x 114
Property Description
Location! Location! Location! A Cul-de-sac Private Backyard Lot! The number one want for a first time 55+ home buyer is a private backyard. This Whiting 55+ Crestwood Village 6 YARDLEY has it and so much more! This 2 Bedroom, 2 Bathroom homes has a large Living room, Dining room, Eat-in Kitchen, large Sunroom and Laundry room. The home has a newer Natural Gas Tank-less Hot Water Heater and Forced Hot Air Furnace and Ducts. The windows have been replaced, some of the floors have vinyl planking and the master bathroom has a shower. This home also has a newer well pump for the lawn's 5 zone sprinkler system, temperature control vents for the crawlspace, a one car garage, a covered front porch and a covered patio leading to a large private backyard. It's the perfect home to purchase and move in to! Ocean County Living At Its Best! New Beginnings Start In Whiting! Call a knowledgeable Whiting 55+ real estate specialist today to find out more and see this home.
Location
State NJ
County Ocean
Area Whiting
Direction Route 530 to Congasia Rd, left on to Sunset Rd, left on to Stonybrook Rd, left on to Medford Rd, right on to Ashmont Ct; home directly ahead in cul-de-sac.
Rooms
Basement Crawl Space
Interior
Interior Features Attic - Pull Down Stairs
Heating Natural Gas, Forced Air
Cooling Electric, Central Air
Fireplace No
Exterior
Exterior Feature Thermal Window, Porch - Covered
Garage Driveway, Direct Access
Garage Spaces 1.0
Amenities Available Association, Exercise Room, Shuffleboard, Community Room, No Pool, Clubhouse
Waterfront No
Roof Type Timberline
Parking Type Driveway, Direct Access
Garage Yes
Building
Lot Description Back to Woods
Story 1
Sewer Public Sewer
Water Public
Architectural Style Ranch, Detached
Level or Stories 1
Structure Type Thermal Window,Porch - Covered
Schools
Middle Schools Manchester Twp
High Schools Manchester Twnshp
Others
HOA Fee Include Trash,Community Bus,Lawn Maintenance,Snow Removal
Senior Community Yes
Tax ID 19-00075-127-00034
Pets Description Dogs OK, Cats OK
Read Less Info
Want to know what your home might be worth? Contact us for a FREE valuation!

Our team is ready to help you sell your home for the highest possible price ASAP

Bought with Coldwell Banker Flanagan Rlty

Making real estate simple, fun and easy for you!






