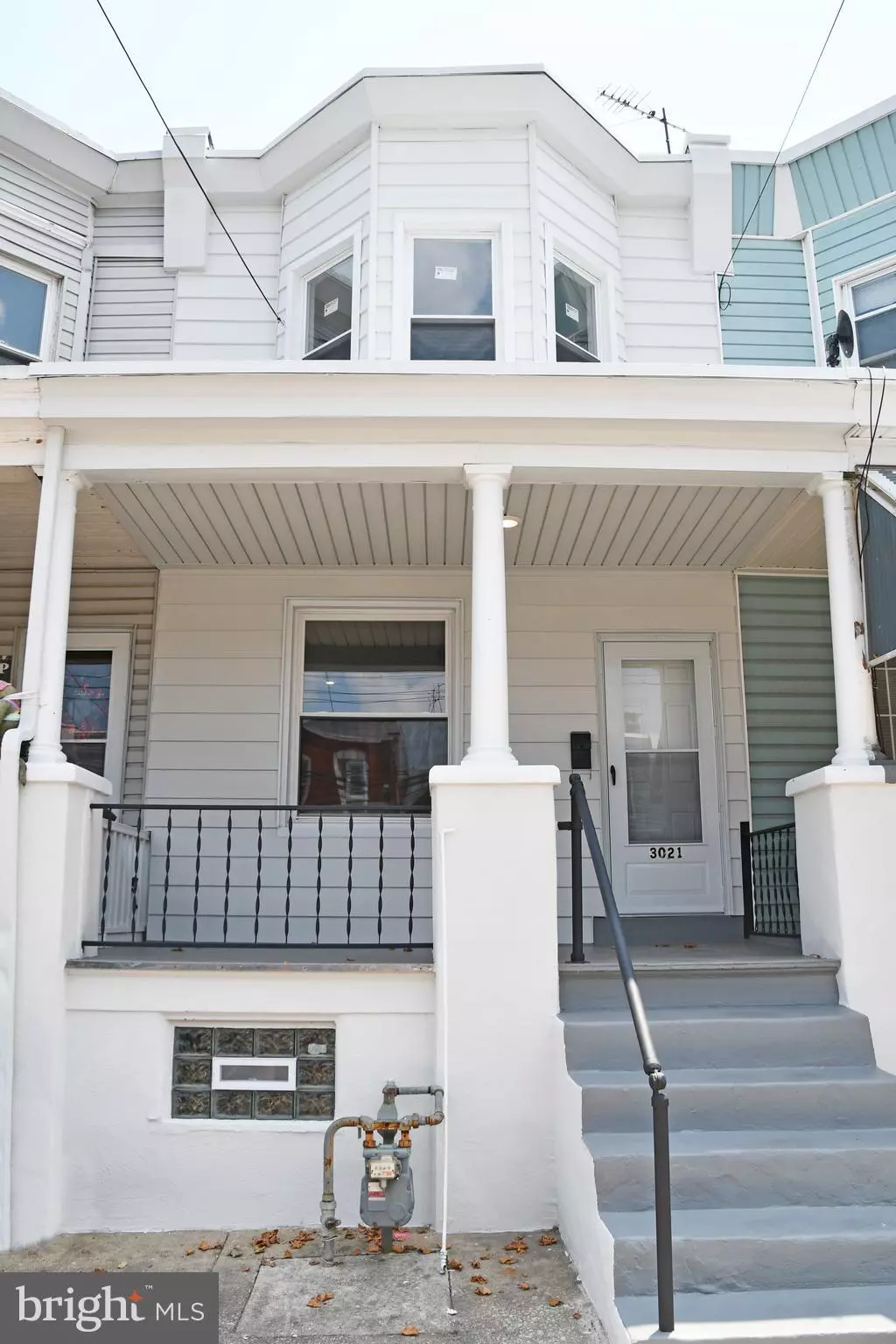$189,000
$189,000
For more information regarding the value of a property, please contact us for a free consultation.
3 Beds
2 Baths
1,148 SqFt
SOLD DATE : 09/13/2024
Key Details
Sold Price $189,000
Property Type Townhouse
Sub Type Interior Row/Townhouse
Listing Status Sold
Purchase Type For Sale
Square Footage 1,148 sqft
Price per Sqft $164
Subdivision None Available
MLS Listing ID PADE2073216
Sold Date 09/13/24
Style Traditional
Bedrooms 3
Full Baths 1
Half Baths 1
HOA Y/N N
Abv Grd Liv Area 1,148
Originating Board BRIGHT
Year Built 1930
Annual Tax Amount $686
Tax Year 2023
Lot Size 1,307 Sqft
Acres 0.03
Lot Dimensions 14.00 x 75.00
Property Description
Welcome to a charming and decorative rowhome with upgrades galore throughout! This impeccable 3-bedroom home is maintenance free and move in ready! A front porch greets you as you enter this beautiful home. The open first floor features a sizeable living room, dining room, remodeled first floor half-bath, gorgeous new kitchen featuring quartz countertops and white cabinets, stainless steel appliances and luxury vinyl plank flooring. On the second level there are three updated bedrooms featuring modern ceiling fans, new carpeting and equipped with ample closet space. A beautiful new modern full bath with stunning tiles. Travel downstairs and you will find a full-sized unfinished basement and a rear storage/laundry area with laundry hookups! If you enjoy outdoor living, there is a cute, fenced backyard too! NEW in 2024: windows, refinished hardwood flooring, new gray carpeting on the second floor, new heater and central a/c, gorgeous new kitchen, lighting, ceiling fans, remodeled baths, roof silver coated 2024! Situated near major highways and public transportation! Note: $10,000 grant available for this property
Location
State PA
County Delaware
Area City Of Chester (10449)
Zoning RESID
Rooms
Other Rooms Living Room, Dining Room, Primary Bedroom, Kitchen
Basement Full, Unfinished
Interior
Interior Features Kitchen - Eat-In
Hot Water Natural Gas
Heating Hot Water
Cooling Central A/C
Flooring Hardwood, Carpet, Luxury Vinyl Plank
Equipment Dishwasher, Built-In Range, Built-In Microwave, Stainless Steel Appliances, Oven/Range - Gas
Furnishings No
Fireplace N
Window Features Double Hung
Appliance Dishwasher, Built-In Range, Built-In Microwave, Stainless Steel Appliances, Oven/Range - Gas
Heat Source Natural Gas
Laundry Basement
Exterior
Utilities Available Cable TV Available, Electric Available, Sewer Available, Water Available
Waterfront N
Water Access N
Roof Type Flat
Accessibility None
Parking Type On Street
Garage N
Building
Story 2
Foundation Concrete Perimeter, Brick/Mortar
Sewer Public Sewer
Water Public
Architectural Style Traditional
Level or Stories 2
Additional Building Above Grade, Below Grade
New Construction N
Schools
High Schools Chester High School - Main Campus
School District Chester-Upland
Others
Senior Community No
Tax ID 49-11-00666-00
Ownership Fee Simple
SqFt Source Assessor
Acceptable Financing Conventional, VA, FHA 203(b)
Horse Property N
Listing Terms Conventional, VA, FHA 203(b)
Financing Conventional,VA,FHA 203(b)
Special Listing Condition Standard
Read Less Info
Want to know what your home might be worth? Contact us for a FREE valuation!

Our team is ready to help you sell your home for the highest possible price ASAP

Bought with Christina L Chambers • Maverick Realty, LLC

Making real estate simple, fun and easy for you!






