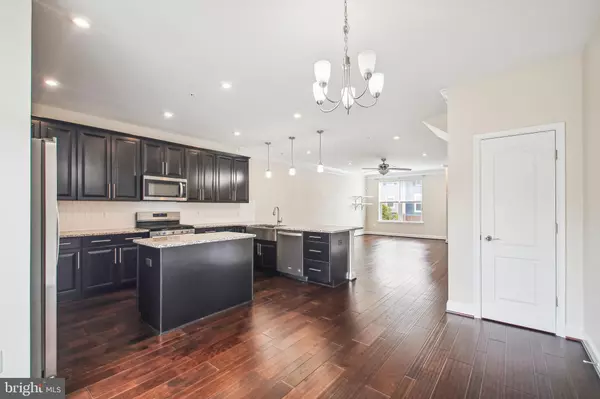$535,000
$549,000
2.6%For more information regarding the value of a property, please contact us for a free consultation.
4 Beds
3 Baths
2,200 SqFt
SOLD DATE : 09/13/2024
Key Details
Sold Price $535,000
Property Type Townhouse
Sub Type Interior Row/Townhouse
Listing Status Sold
Purchase Type For Sale
Square Footage 2,200 sqft
Price per Sqft $243
Subdivision Riverwalk At Crofton
MLS Listing ID MDAA2090332
Sold Date 09/13/24
Style Craftsman
Bedrooms 4
Full Baths 3
HOA Fees $127/mo
HOA Y/N Y
Abv Grd Liv Area 2,200
Originating Board BRIGHT
Year Built 2019
Annual Tax Amount $5,742
Tax Year 2024
Lot Size 1,440 Sqft
Acres 0.03
Property Description
BLUE RIBBON SCHOOLS: Living is easy in this lovely 3-story townhome in Riverwalk at Crofton. Just 5 years young, this spacious and turnkey 4 bedroom, 3.5 bath townhome is zoned for Crofton Woods Elementary, Crofton Middle and Crofton High! Featuring a modern and open floor plan, this home has great flow- from living room to kitchen and adjoining dining area leading to the spacious maintenance free deck where you can dine or relax outdoors. Spacious and modern the kitchen features granite countertops, stainless steel appliances and is perfect for entertaining with a center island and a peninsula with bar seating. The ensuite lower level bedroom could be great for guests, inlaws or set up as an additional family room. The back door leads to a small yard that adjoins community open space and a swing set. On the upper level you will find the primary retreat with ensuite bathroom and walk-in closet plus an additional 2 bedrooms, bath and laundry room. Commuters will enjoy quick access to Route 3 as well as Route 32 and Route 50 for a quick commute to DC, Fort Meade or Baltimore. Foodies will enjoy proximity to Aldi, Wegman’s and Ashling Kitchen, with all the practical and fun shopping at Waugh Chapel. This townhome blends convenience, style, and comfort, making it an ideal choice for anyone looking for a beautiful and practical living space. Don’t miss this opportunity to own this place to call home.
Location
State MD
County Anne Arundel
Zoning C3
Rooms
Other Rooms Living Room, Dining Room, Kitchen
Main Level Bedrooms 1
Interior
Hot Water Natural Gas
Heating Heat Pump(s)
Cooling Central A/C
Fireplace N
Heat Source Natural Gas
Exterior
Garage Garage - Front Entry, Inside Access
Garage Spaces 1.0
Utilities Available Natural Gas Available
Waterfront N
Water Access N
Roof Type Architectural Shingle
Accessibility None
Parking Type Attached Garage, Driveway, Parking Lot
Attached Garage 1
Total Parking Spaces 1
Garage Y
Building
Lot Description Adjoins - Open Space, Backs - Open Common Area
Story 3
Foundation Slab
Sewer Public Sewer
Water Public
Architectural Style Craftsman
Level or Stories 3
Additional Building Above Grade, Below Grade
New Construction N
Schools
Elementary Schools Crofton Woods
Middle Schools Crofton
High Schools Crofton
School District Anne Arundel County Public Schools
Others
Pets Allowed N
HOA Fee Include All Ground Fee,Common Area Maintenance,Lawn Care Front,Lawn Care Rear,Lawn Care Side,Lawn Maintenance,Management,Snow Removal
Senior Community No
Tax ID 020266390249269
Ownership Fee Simple
SqFt Source Assessor
Special Listing Condition Standard
Read Less Info
Want to know what your home might be worth? Contact us for a FREE valuation!

Our team is ready to help you sell your home for the highest possible price ASAP

Bought with Mary L. Tablada • Coldwell Banker Realty

Making real estate simple, fun and easy for you!






