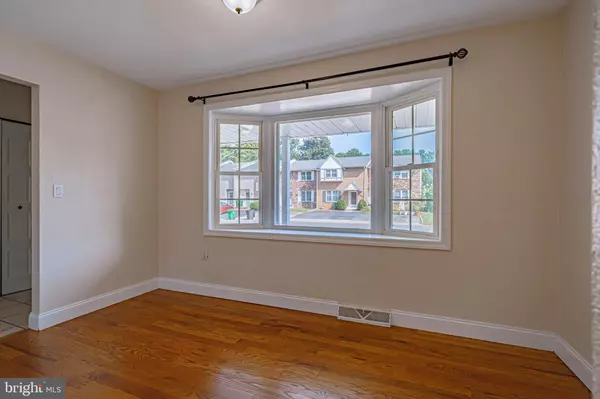$285,000
$285,000
For more information regarding the value of a property, please contact us for a free consultation.
3 Beds
3 Baths
1,920 SqFt
SOLD DATE : 09/13/2024
Key Details
Sold Price $285,000
Property Type Townhouse
Sub Type Interior Row/Townhouse
Listing Status Sold
Purchase Type For Sale
Square Footage 1,920 sqft
Price per Sqft $148
Subdivision Ancient Oak West
MLS Listing ID PALH2009520
Sold Date 09/13/24
Style Colonial
Bedrooms 3
Full Baths 2
Half Baths 1
HOA Y/N N
Abv Grd Liv Area 1,520
Originating Board BRIGHT
Year Built 1973
Annual Tax Amount $3,026
Tax Year 2022
Lot Size 2,000 Sqft
Acres 0.05
Lot Dimensions 20.00 x 100.00
Property Description
Nestled within the popular Ancient Oak West neighborhood (East Penn SD), this 3 bedroom, 2.5 bath townhome offers both affordability and convenience to local shopping, restaurants, hospitals, schools and most major thoroughfares. You'll appreciate the well thought out layout as soon as you step inside this foyer. A sunny breakfast room greets you featuring large bay window and hardwood floors which open into a modern kitchen. The formal dining room accommodates entertaining large parties and opens to the spacious, yet cozy family room with views of the backyard. A half bath completes the first floor. Upstairs, the primary suite includes two closets and an updated gorgeous full bathroom. Two additional bedrooms and another full bath with tub/shower round out the 2nd floor. The partially finished basement offers additional finished living space which would easily lend itself to a multitude of purposes and includes a laundry area and ample storage. Enjoy relaxing or dining al fresco on your oversized covered deck in the privacy of your fenced in backyard. If you're tired of renting, don't miss your opportunity to own this beautiful home offering approximately 1973 sq ft of finished living space and a new roof installed in 2021! Call today for your private showing!
Location
State PA
County Lehigh
Area Lower Macungie Twp (12311)
Zoning S
Rooms
Other Rooms Dining Room, Bedroom 2, Bedroom 3, Kitchen, Family Room, Bedroom 1, Other, Full Bath, Half Bath
Basement Full, Partially Finished, Outside Entrance
Interior
Interior Features Breakfast Area, Carpet, Wood Floors, Ceiling Fan(s), Dining Area
Hot Water Electric
Heating Forced Air, Heat Pump(s)
Cooling Ceiling Fan(s), Central A/C
Flooring Carpet, Hardwood, Tile/Brick
Equipment Dryer - Electric, Washer, Dishwasher, Microwave, Oven/Range - Electric, Refrigerator
Fireplace N
Appliance Dryer - Electric, Washer, Dishwasher, Microwave, Oven/Range - Electric, Refrigerator
Heat Source Electric
Laundry Has Laundry, Hookup, Lower Floor
Exterior
Garage Spaces 2.0
Waterfront N
Water Access N
Roof Type Asphalt
Accessibility 2+ Access Exits
Parking Type Off Street
Total Parking Spaces 2
Garage N
Building
Lot Description Level
Story 2
Foundation Other
Sewer Public Sewer
Water Public
Architectural Style Colonial
Level or Stories 2
Additional Building Above Grade, Below Grade
New Construction N
Schools
School District East Penn
Others
Senior Community No
Tax ID 546464608178-00001
Ownership Fee Simple
SqFt Source Assessor
Acceptable Financing Cash, Conventional
Listing Terms Cash, Conventional
Financing Cash,Conventional
Special Listing Condition Standard
Read Less Info
Want to know what your home might be worth? Contact us for a FREE valuation!

Our team is ready to help you sell your home for the highest possible price ASAP

Bought with AMI D PATEL • Redfin Corporation

Making real estate simple, fun and easy for you!






