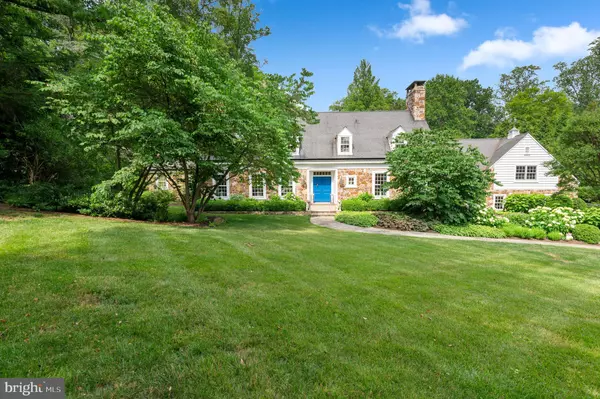$2,899,000
$2,899,000
For more information regarding the value of a property, please contact us for a free consultation.
4 Beds
6 Baths
6,293 SqFt
SOLD DATE : 09/18/2024
Key Details
Sold Price $2,899,000
Property Type Single Family Home
Sub Type Detached
Listing Status Sold
Purchase Type For Sale
Square Footage 6,293 sqft
Price per Sqft $460
Subdivision Ardrossan
MLS Listing ID PADE2067476
Sold Date 09/18/24
Style Cape Cod,Colonial
Bedrooms 4
Full Baths 5
Half Baths 1
HOA Y/N N
Abv Grd Liv Area 5,058
Originating Board BRIGHT
Year Built 1975
Annual Tax Amount $23,644
Tax Year 2023
Lot Size 1.960 Acres
Acres 1.96
Lot Dimensions 161.20 x 423.70
Property Description
Serene elegance abounds from the moment you arrive at 276 Abrahams Lane, as this historic gem immediately captures your heart and exudes quality and sophisticated living. Originally part of the Ardrossan estate, this magnificent 2 acre property quietly blends into its surroundings and has long been admired by many. Nestled amongst mature landscaping, this home embodies refined living and designed for those who appreciate a lifestyle of understated elegance and comfort. Years of meticulous redesign and updates have elevated this estate to a rare level of luxury and sophistication. Gleaming hardwood floors seamlessly connect the eloquent First Floor where formal and informal spaces harmoniously blend together, creating an open floor plan to be enjoyed daily and entertained in often. Understated elegance abounds and this custom home was masterfully created to capture the backyards majestic setting that will take your breath away. The stunning craftmanship can be felt room to room with an abundance of luxurious features that set it into a class of its own. Both the gracious Living and Dining Rooms feature deep windowsills and fireplaces, artfully blending into the gourmet Kitchen, Breakfast and Sitting Areas. A true chefs delight the Kitchen is highlighted by a massive teak island, brick Aga stove with custom metal hood, Miele refrigerator armoire and so much more. A lovely custom banquette provides a cozy seating area with stunning display cabinetry flowing into the adjoining Sitting Area with entertainment center. The warmth of the home continues up to into the vaulted Family Room with lacquered paneled walls providing the perfect venue for movie/tv viewing. On the opposite side of the home the most heavenly First Floor Primary Suite awaits offering a private sanctuary of comfort and luxury. It features vaulted ceilings with rustic beams that enhance the spaciousness of the room, while walls of windows flood the space with natural light and offer tranquil views of the lush backyard oasis. French doors lead directly from the suite to the Patio, perfect for easy access to your private outdoor retreat. A spa like Primary Bath with deep soaking tub, double vanities and walk-in shower gracefully connects into the most fabulous custom his and her Dressing Rooms, designed with exceptional built-ins, ensuring all clothing and accessories are neatly organized and accessible. The First Floor is completed by a lovely Powder Room and a gracious staircase leads to the Second Floor where three en-suite Bedrooms can be found. Each suite features exceptional Bathrooms and outfitted closets with a Second Floor landing providing the perfect area to relax and read a book. The Lower Level offers an additional 1,235sq ft of finished family friendly space with a sliding barn door that opens to a brand new Full Bath. The Lower Level is completed by a Laundry Room, Storage Room, and Mudroom conveniently located off of the 2 car attached Garage. The magic continues outside where flagstone tired terraces gracefully lead to the newly built salt water pool creating an exquisite centerpiece that seamlessly blends into a carpet of grass. For all sports enthusiasts, a small portion of the backyard has turf out of respect respect not to disturb the backyard oasis. Don't miss your opportunity to own 276 Abrahams Lane, which not just a residence but a prized jewel in the heart of Radnor Townships Ardrossans neighborhood.
Location
State PA
County Delaware
Area Radnor Twp (10436)
Zoning R-10
Rooms
Basement Fully Finished, Heated, Garage Access, Interior Access, Partially Finished
Main Level Bedrooms 1
Interior
Interior Features Built-Ins, Cedar Closet(s), Entry Level Bedroom, Exposed Beams, Family Room Off Kitchen, Floor Plan - Traditional, Kitchen - Gourmet, Kitchen - Island, Kitchen - Table Space, Primary Bath(s), Recessed Lighting, Upgraded Countertops, Walk-in Closet(s), Wood Floors
Hot Water Natural Gas
Heating Zoned, Forced Air
Cooling Central A/C
Flooring Carpet, Hardwood, Marble, Tile/Brick
Fireplaces Number 2
Equipment Built-In Microwave, Commercial Range, Dishwasher, Disposal, Stainless Steel Appliances
Fireplace Y
Appliance Built-In Microwave, Commercial Range, Dishwasher, Disposal, Stainless Steel Appliances
Heat Source Oil, Natural Gas
Exterior
Parking Features Garage - Side Entry, Garage Door Opener, Inside Access, Oversized
Garage Spaces 2.0
Water Access N
Accessibility None
Attached Garage 2
Total Parking Spaces 2
Garage Y
Building
Story 2
Foundation Block
Sewer On Site Septic
Water Public
Architectural Style Cape Cod, Colonial
Level or Stories 2
Additional Building Above Grade, Below Grade
New Construction N
Schools
Middle Schools Radnor M
High Schools Radnor H
School District Radnor Township
Others
Senior Community No
Tax ID 36-04-02024-01
Ownership Fee Simple
SqFt Source Assessor
Special Listing Condition Standard
Read Less Info
Want to know what your home might be worth? Contact us for a FREE valuation!

Our team is ready to help you sell your home for the highest possible price ASAP

Bought with Karen Strid • BHHS Fox & Roach-Rosemont

Making real estate simple, fun and easy for you!






