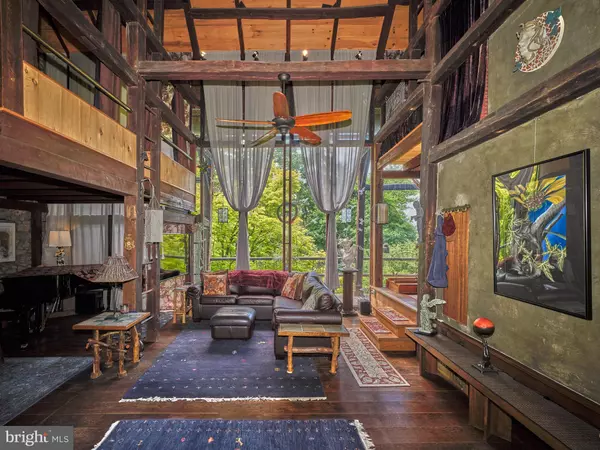$796,000
$849,000
6.2%For more information regarding the value of a property, please contact us for a free consultation.
3 Beds
3 Baths
2,400 SqFt
SOLD DATE : 09/18/2024
Key Details
Sold Price $796,000
Property Type Single Family Home
Sub Type Detached
Listing Status Sold
Purchase Type For Sale
Square Footage 2,400 sqft
Price per Sqft $331
MLS Listing ID PANH2005878
Sold Date 09/18/24
Style Converted Barn
Bedrooms 3
Full Baths 3
HOA Y/N N
Abv Grd Liv Area 2,400
Originating Board BRIGHT
Year Built 1803
Annual Tax Amount $4,214
Tax Year 2024
Lot Size 1.000 Acres
Acres 1.0
Property Description
On a quiet street at the northernmost border of Bucks County is a classic stone barn that was originally transformed in the 1960s by renowned architect Ward Bennett. This unique residence seamlessly blends rustic charm with sophisticated Japanese inspired design, offering an unparalleled living experience with 2 loft style bedrooms on the upper level, and an open main living area highlighting the barn’s original timber frame and exposed stone gable walls. On the lower level you will find the kitchen and dining area that connects to the outside gardens adorned with specimen plantings, water features, and an outdoor heated spa to melt away the stresses of the day. For the gardening enthusiast, a custom greenhouse provides the perfect space to cultivate plants year-round. Opposite of the 2 car garage you will find a separate guest space with full bath and private roof deck, ideal for hosting family and friends. Wander through the gardens to the top of the property you will find a heated in-ground pool surrounded by nothing but nature and birdsong. Whether you’re seeking a peaceful weekend getaway (Only 60 miles from NYC or Philadelphia ) or a charming full-time residence, this converted stone barn offers a unique and delightful living experience, close to conveniences, restaurants, and the Delaware river.
Location
State PA
County Northampton
Area Williams Twp (12436)
Zoning A
Rooms
Other Rooms Living Room, Dining Room, Primary Bedroom, Bedroom 2, Kitchen, Family Room, Bedroom 1
Basement Full
Interior
Interior Features Exposed Beams, Breakfast Area, Ceiling Fan(s), Combination Kitchen/Dining, Floor Plan - Open, Bathroom - Soaking Tub, Bathroom - Stall Shower, Studio, WhirlPool/HotTub, Wood Floors
Hot Water Electric
Heating Forced Air, Heat Pump - Gas BackUp
Cooling Ductless/Mini-Split
Flooring Hardwood
Fireplace N
Heat Source Propane - Leased, Electric
Laundry Main Floor
Exterior
Exterior Feature Deck(s), Balconies- Multiple, Patio(s), Screened
Garage Garage - Front Entry
Garage Spaces 2.0
Pool Heated, Concrete, In Ground
Waterfront N
Water Access N
Roof Type Slate
Accessibility None
Porch Deck(s), Balconies- Multiple, Patio(s), Screened
Parking Type Detached Garage
Total Parking Spaces 2
Garage Y
Building
Lot Description Sloping, Trees/Wooded, Landscaping, Backs - Parkland
Story 3
Foundation Stone
Sewer On Site Septic
Water Well
Architectural Style Converted Barn
Level or Stories 3
Additional Building Above Grade
New Construction N
Schools
Elementary Schools Williams Township
High Schools Wilson Area
School District Wilson Area
Others
Pets Allowed Y
Senior Community No
Tax ID P9-13-6-0836
Ownership Fee Simple
SqFt Source Estimated
Acceptable Financing Cash, Conventional
Listing Terms Cash, Conventional
Financing Cash,Conventional
Special Listing Condition Standard
Pets Description No Pet Restrictions
Read Less Info
Want to know what your home might be worth? Contact us for a FREE valuation!

Our team is ready to help you sell your home for the highest possible price ASAP

Bought with Megan B Waits • Addison Wolfe Real Estate

Making real estate simple, fun and easy for you!






