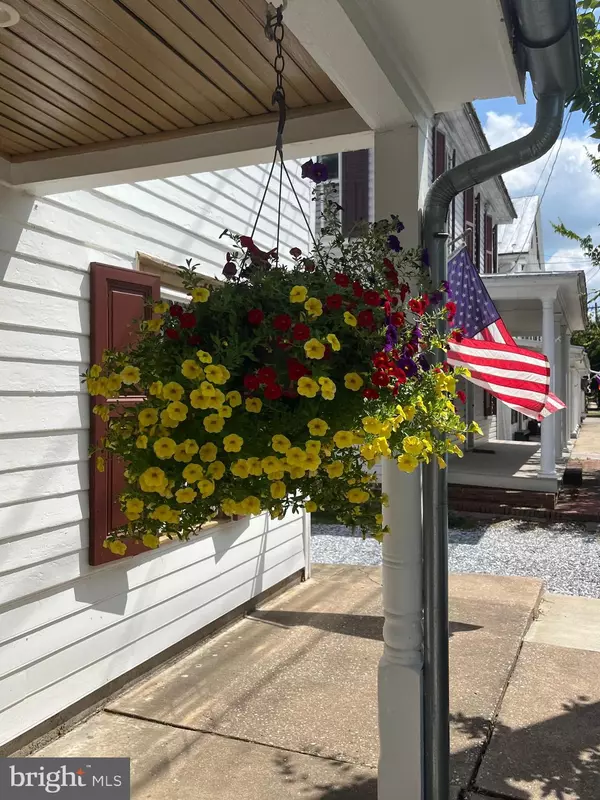$415,000
$399,900
3.8%For more information regarding the value of a property, please contact us for a free consultation.
4 Beds
2 Baths
2,652 SqFt
SOLD DATE : 09/20/2024
Key Details
Sold Price $415,000
Property Type Single Family Home
Sub Type Detached
Listing Status Sold
Purchase Type For Sale
Square Footage 2,652 sqft
Price per Sqft $156
Subdivision Uniontown
MLS Listing ID MDCR2021544
Sold Date 09/20/24
Style Colonial
Bedrooms 4
Full Baths 2
HOA Y/N N
Abv Grd Liv Area 2,652
Originating Board BRIGHT
Year Built 1855
Annual Tax Amount $2,304
Tax Year 2024
Lot Size 0.490 Acres
Acres 0.49
Property Description
I'm honored to sell this true piece of Uniontown History! The Orginial "Devilbliss Grocery Store" ( right side of the house) & the rest of the Property has been lovingly updated & opened up by it's current owners. Old Corn Crib, outhouse along with treasure Palmer Well Pump are in the backyard, but I'm getting ahead of myself! The Grocery Store is now an amazing living room with a propane fireplace & steps to the 2nd floor, which has bedrooms, a walk-in closet, uodated bathroom, sitting room & fixed steps to the attic. The other side of the home is everything you would expect & more! sitting oom ( with exposed logs) with wood fireplace, dining room, office, country kitchen with propane fireplace & a cheerful 1st floor laundry ( with tub). The covered back porch & connecting deck were just all redone & it shows! The landscaping is typical "Old School Uniontown"! It must just be the great soil. 2 heat pumps with propane back-up. Sound proof windows. If you have always dreamed of the Country Living well "This is it"!!
Location
State MD
County Carroll
Zoning HERIT
Rooms
Other Rooms Living Room, Dining Room, Primary Bedroom, Sitting Room, Bedroom 2, Bedroom 3, Bedroom 4, Kitchen, Study, In-Law/auPair/Suite, Laundry, Office, Storage Room, Attic
Basement Other, Interior Access, Unfinished
Interior
Interior Features Kitchen - Table Space, Dining Area, Wood Floors, Attic, Built-Ins, Carpet, Chair Railings, Double/Dual Staircase, Exposed Beams, Floor Plan - Open, Floor Plan - Traditional, Formal/Separate Dining Room, Kitchen - Country, Kitchen - Eat-In, Pantry, Primary Bath(s), Bathroom - Tub Shower, Walk-in Closet(s), Water Treat System, Window Treatments
Hot Water Electric
Heating Heat Pump(s)
Cooling Heat Pump(s), Central A/C
Flooring Carpet, Hardwood, Laminated, Vinyl, Wood
Fireplaces Number 2
Equipment Built-In Range, Dishwasher, Stove
Furnishings No
Fireplace Y
Window Features Insulated,Replacement
Appliance Built-In Range, Dishwasher, Stove
Heat Source Electric, Propane - Leased, Wood
Exterior
Garage Spaces 6.0
Utilities Available Electric Available, Propane
Amenities Available None
Waterfront N
Water Access N
View Pasture, Street, Trees/Woods
Roof Type Asbestos Shingle,Metal
Street Surface Black Top
Accessibility None
Road Frontage City/County
Parking Type Driveway
Total Parking Spaces 6
Garage N
Building
Lot Description Backs to Trees, Landscaping, Level, Open, Rear Yard
Story 2
Foundation Block
Sewer On Site Septic
Water Well
Architectural Style Colonial
Level or Stories 2
Additional Building Above Grade, Below Grade
Structure Type Dry Wall,Log Walls,Plaster Walls
New Construction N
Schools
High Schools F Scott Key
School District Carroll County Public Schools
Others
Pets Allowed Y
HOA Fee Include None
Senior Community No
Tax ID 0702001713
Ownership Fee Simple
SqFt Source Assessor
Acceptable Financing Cash, Conventional, FHA, VA
Horse Property N
Listing Terms Cash, Conventional, FHA, VA
Financing Cash,Conventional,FHA,VA
Special Listing Condition Standard
Pets Description No Pet Restrictions
Read Less Info
Want to know what your home might be worth? Contact us for a FREE valuation!

Our team is ready to help you sell your home for the highest possible price ASAP

Bought with Marie L Lagos • Berkshire Hathaway HomeServices PenFed Realty

Making real estate simple, fun and easy for you!






