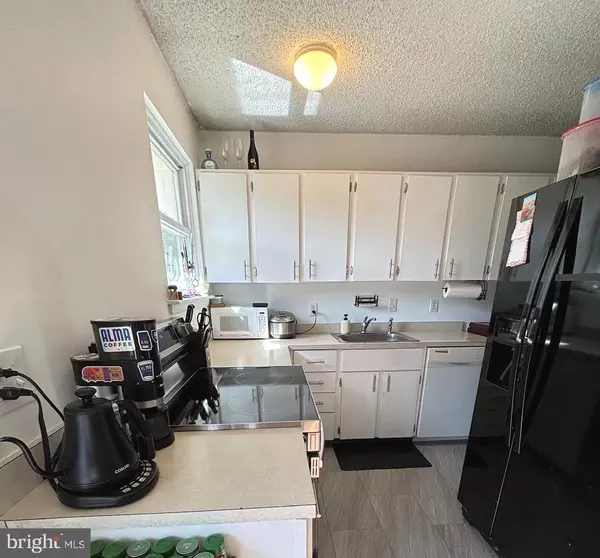$300,000
$289,900
3.5%For more information regarding the value of a property, please contact us for a free consultation.
3 Beds
1 Bath
1,184 SqFt
SOLD DATE : 09/20/2024
Key Details
Sold Price $300,000
Property Type Single Family Home
Sub Type Detached
Listing Status Sold
Purchase Type For Sale
Square Footage 1,184 sqft
Price per Sqft $253
Subdivision Coventry Glen
MLS Listing ID NJGL2043532
Sold Date 09/20/24
Style Ranch/Rambler
Bedrooms 3
Full Baths 1
HOA Y/N N
Abv Grd Liv Area 1,184
Originating Board BRIGHT
Year Built 1975
Annual Tax Amount $5,121
Tax Year 2023
Lot Size 10,000 Sqft
Acres 0.23
Lot Dimensions 80.00 x 125.00
Property Description
New Price, motivated sellers. Welcome to a freshly painted, 3 bedroom ranch home offering an abundance of natural light and newer amenities. Recent upgrades include a new HVAC system and electrical panel installed in 2023, luxury vinyl flooring throughout added in 2022 and 6 panel doors throughout. The open and spacious floor plan features ceiling fans in every room, ensuring comfort and airflow. The primary bedroom is spacious enough to accommodate a king-sized bed and includes a walk-in closet. Two additional bedrooms complete this well-maintained home. For your convenience, a newer washer, dryer, refrigerator and stove are included with your new home. Yes, there is an attached one car garage that offers easy access to the home and plenty of extra storage space. Step out the newer sliding door to a fantastic, fenced rear yard – perfect for relaxation and entertainment. Convenient location with easy access to shopping and major highways. Sellers providing a HSA Home Warranty for buyers' peace of mind.
Location
State NJ
County Gloucester
Area Monroe Twp (20811)
Zoning RESIDENTIAL
Rooms
Other Rooms Living Room, Dining Room, Primary Bedroom, Bedroom 2, Bedroom 3, Kitchen, Laundry
Main Level Bedrooms 3
Interior
Interior Features Attic, Ceiling Fan(s), Bathroom - Tub Shower, Walk-in Closet(s)
Hot Water Electric
Heating Forced Air
Cooling Central A/C, Ceiling Fan(s)
Flooring Luxury Vinyl Plank
Equipment Dryer - Electric, Washer
Fireplace N
Appliance Dryer - Electric, Washer
Heat Source Natural Gas
Laundry Main Floor
Exterior
Garage Garage - Front Entry, Inside Access
Garage Spaces 3.0
Utilities Available Cable TV
Waterfront N
Water Access N
Roof Type Composite
Accessibility No Stairs
Parking Type Attached Garage, Driveway, On Street
Attached Garage 1
Total Parking Spaces 3
Garage Y
Building
Lot Description Level
Story 1
Foundation Slab
Sewer Public Sewer
Water Public
Architectural Style Ranch/Rambler
Level or Stories 1
Additional Building Above Grade, Below Grade
New Construction N
Schools
High Schools Williamstown H.S.
School District Monroe Township
Others
Pets Allowed Y
Senior Community No
Tax ID 11-01404-00015
Ownership Fee Simple
SqFt Source Assessor
Acceptable Financing Cash, Conventional, FHA
Listing Terms Cash, Conventional, FHA
Financing Cash,Conventional,FHA
Special Listing Condition Standard
Pets Description No Pet Restrictions
Read Less Info
Want to know what your home might be worth? Contact us for a FREE valuation!

Our team is ready to help you sell your home for the highest possible price ASAP

Bought with Jennifer Lynn Figueroa • Keller Williams Premier

Making real estate simple, fun and easy for you!






