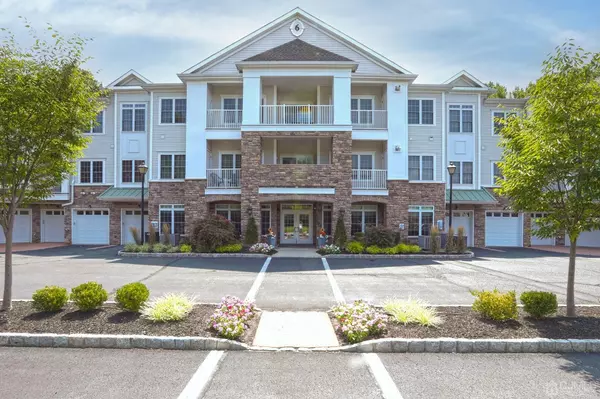$570,000
$550,000
3.6%For more information regarding the value of a property, please contact us for a free consultation.
2 Beds
2 Baths
1,808 SqFt
SOLD DATE : 09/24/2024
Key Details
Sold Price $570,000
Property Type Condo
Sub Type Condo/TH
Listing Status Sold
Purchase Type For Sale
Square Footage 1,808 sqft
Price per Sqft $315
Subdivision Plaza Grande/Old Bridge
MLS Listing ID 2501295R
Sold Date 09/24/24
Style Ranch
Bedrooms 2
Full Baths 2
Maintenance Fees $497
Originating Board CJMLS API
Year Built 2006
Annual Tax Amount $8,126
Tax Year 2023
Lot Dimensions 0.00 x 0.00
Property Description
Located in the beautiful adult community of Plaza Grande this unique 3rd floor Farnsworth model with over 1800 sq ft and open floor plan features 2 bedrooms a den and 2 Full baths. Spacious living room with slider to deck overlooking serene, private wooded view. Kitchen features 42Wood cabinetry, stainless appliances, granite counters and tiled backsplash. Primary bedroom with walk in closet and full bath with shower stall, double sinks and soaking tub. This unit has an additional den for extra living space and comfort. Plenty of closets. In addition this unit has its own storage room on first floor of building and attached garage. The three story building features an elevator, lounge and club room. Community offers clubhouse with ball room, billiards, spa, library, exercise and card room. Residents enjoy outdoor pool, tennis courts, bocce, putting green and pickleball. Close to shopping, restaurants, Jersey shore and NYC transportation. Don't miss this one!
Location
State NJ
County Middlesex
Community Billiard Room, Bocce, Clubhouse, Community Room, Outdoor Pool, Elevator, Fitness Center, Game Room, Jog/Bike Path, Tennis Court(S)
Zoning OG1
Rooms
Dining Room Living Dining Combo
Kitchen Granite/Corian Countertops, Not Eat-in Kitchen, Pantry, Separate Dining Area
Interior
Interior Features Blinds, Drapes-See Remarks, None, 2 Bedrooms, Kitchen, Living Room, Bath Full, Den, Den/Study
Heating Forced Air
Cooling Central Air
Flooring Carpet, Ceramic Tile, Wood
Fireplace false
Window Features Blinds,Drapes
Appliance Dishwasher, Dryer, Gas Range/Oven, Microwave, Refrigerator, Washer, Gas Water Heater
Heat Source Natural Gas
Exterior
Garage Spaces 1.0
Pool Outdoor Pool
Community Features Billiard Room, Bocce, Clubhouse, Community Room, Outdoor Pool, Elevator, Fitness Center, Game Room, Jog/Bike Path, Tennis Court(s)
Utilities Available Underground Utilities, Electricity Connected, Natural Gas Connected
Roof Type Asphalt
Handicap Access Stall Shower
Parking Type 1 Car Width, Concrete, None, Garage, Attached, Built-In Garage, Driveway, On Site, Open
Building
Lot Description Near Shopping, Near Public Transit
Story 1
Sewer Public Sewer
Water Public
Architectural Style Ranch
Others
HOA Fee Include Amenities-Some,Common Area Maintenance,Maintenance Structure,Sewer,Snow Removal,Trash,Maintenance Grounds,Water
Senior Community yes
Tax ID 15210040000000200000C6320
Ownership Condominium
Energy Description Natural Gas
Pets Description Restricted i.e. size
Read Less Info
Want to know what your home might be worth? Contact us for a FREE valuation!

Our team is ready to help you sell your home for the highest possible price ASAP


Making real estate simple, fun and easy for you!






