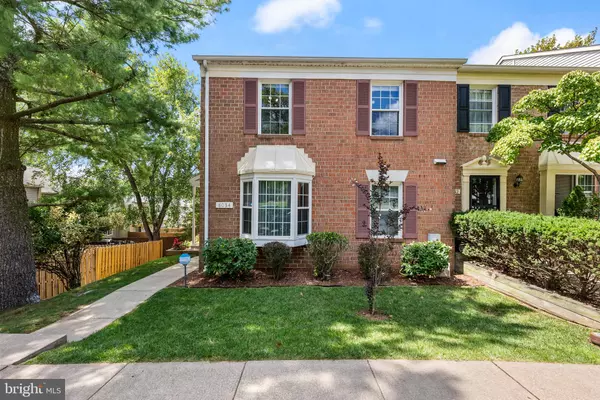$337,000
$325,000
3.7%For more information regarding the value of a property, please contact us for a free consultation.
3 Beds
4 Baths
1,746 SqFt
SOLD DATE : 09/25/2024
Key Details
Sold Price $337,000
Property Type Townhouse
Sub Type Interior Row/Townhouse
Listing Status Sold
Purchase Type For Sale
Square Footage 1,746 sqft
Price per Sqft $193
Subdivision Mcdonogh Township
MLS Listing ID MDBC2105028
Sold Date 09/25/24
Style Traditional
Bedrooms 3
Full Baths 2
Half Baths 2
HOA Fees $58/mo
HOA Y/N Y
Abv Grd Liv Area 1,496
Originating Board BRIGHT
Year Built 1986
Annual Tax Amount $2,833
Tax Year 2024
Lot Size 2,395 Sqft
Acres 0.05
Property Description
**OFFER DEADLINE SUNDAY AUG 25th BY 8pm** - A perfect opportunity to purchase a meticulously maintained end unit townhouse in the desirable McDonogh Township community. This property has not changed hands since the time it was built! The original owner has made many recent upgrades including: water heater (2022), sump pump (2022), washer/dryer (2018), HVAC (2015), window replacement (2006), roof (2006). This home is also one of only a few that offer a small secluded parking area right in front of the property, providing 2 convenient parking spaces. Featuring 3 bedrooms, and 2 full baths upstairs, the main level offers an expansive living room, with access to a rear deck overlooking a large backyard, a formal dining room, powder room, and kitchen with table space. The basement features a 2nd half bath, ample storage/utility room, laundry, a large rec room with a walkout to the rear yard. All of this with easy access to Reisterstown Rd, restaurants, gas stations, grocery stores, shopping, 659, and more!
Location
State MD
County Baltimore
Zoning R
Rooms
Other Rooms Living Room, Dining Room, Primary Bedroom, Bedroom 2, Bedroom 3, Kitchen, Laundry, Recreation Room, Bathroom 2, Primary Bathroom, Half Bath
Basement Daylight, Partial, Full, Interior Access, Outside Entrance, Rear Entrance, Walkout Level, Fully Finished
Interior
Interior Features Ceiling Fan(s), Carpet, Dining Area, Floor Plan - Traditional, Formal/Separate Dining Room, Kitchen - Eat-In, Kitchen - Table Space, Pantry, Primary Bath(s), Skylight(s)
Hot Water Electric
Heating Heat Pump(s), Forced Air
Cooling Central A/C
Flooring Carpet, Hardwood
Fireplaces Number 1
Fireplaces Type Wood
Equipment Dishwasher, Disposal, Dryer, Exhaust Fan, Oven/Range - Electric, Refrigerator, Washer, Water Heater
Furnishings No
Fireplace Y
Appliance Dishwasher, Disposal, Dryer, Exhaust Fan, Oven/Range - Electric, Refrigerator, Washer, Water Heater
Heat Source Electric
Laundry Basement, Washer In Unit, Dryer In Unit
Exterior
Garage Spaces 2.0
Utilities Available Electric Available, Cable TV Available
Water Access N
Accessibility None
Total Parking Spaces 2
Garage N
Building
Story 3
Foundation Slab
Sewer Public Sewer
Water Public
Architectural Style Traditional
Level or Stories 3
Additional Building Above Grade, Below Grade
New Construction N
Schools
School District Baltimore County Public Schools
Others
Senior Community No
Tax ID 04032000007886
Ownership Fee Simple
SqFt Source Assessor
Security Features Exterior Cameras,Main Entrance Lock,Security System,Smoke Detector
Horse Property N
Special Listing Condition Standard
Read Less Info
Want to know what your home might be worth? Contact us for a FREE valuation!

Our team is ready to help you sell your home for the highest possible price ASAP

Bought with Tanya K Hall • Bay View Realty
Making real estate simple, fun and easy for you!






