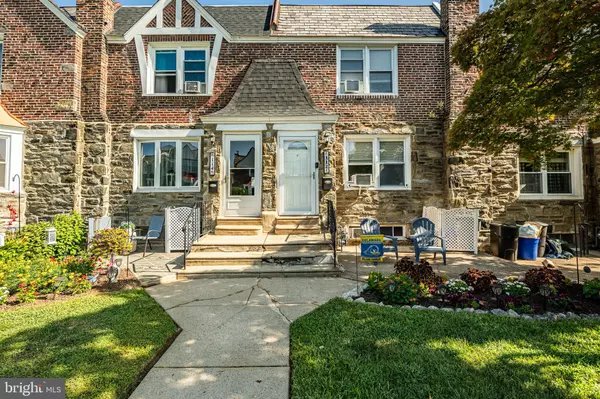$230,000
$214,900
7.0%For more information regarding the value of a property, please contact us for a free consultation.
3 Beds
1 Bath
1,167 SqFt
SOLD DATE : 09/26/2024
Key Details
Sold Price $230,000
Property Type Townhouse
Sub Type Interior Row/Townhouse
Listing Status Sold
Purchase Type For Sale
Square Footage 1,167 sqft
Price per Sqft $197
Subdivision Highland Park
MLS Listing ID PADE2073876
Sold Date 09/26/24
Style Normandy
Bedrooms 3
Full Baths 1
HOA Y/N N
Abv Grd Liv Area 1,167
Originating Board BRIGHT
Year Built 1940
Annual Tax Amount $3,619
Tax Year 2023
Lot Size 1,742 Sqft
Acres 0.04
Lot Dimensions 18.30 x 95.67
Property Description
This townhome on Academy Lane is now available after many years of care and upgrades, you won’t want to miss this rare opportunity to own a home with a view! Overlooking the McCall Golf Club, this 3 bedroom 1 bath home boasts new LVP flooring on the main level with fresh paint. Living room with ample natural light, dining room partially open to the kitchen and giving access to the rear deck. The second level has new carpeting, a tastefully updated bathroom, and 3 bedrooms. The partially finished basement is the perfect spot to watch the big game with new lighting, surround, and built-ins. Storage space, new wash sink, under the stairs cat den, and laundry space makes the lower level with rear walk out very functional.
OPEN HOUSE CANCELLED
Inclusions/exclusions: See list in MLS
Location
State PA
County Delaware
Area Upper Darby Twp (10416)
Zoning RESI
Rooms
Other Rooms Living Room, Dining Room, Primary Bedroom, Bedroom 2, Kitchen, Family Room, Bedroom 1
Basement Full, Partially Finished
Interior
Interior Features Skylight(s), Ceiling Fan(s), Kitchen - Eat-In, Attic/House Fan, Formal/Separate Dining Room
Hot Water Natural Gas
Heating Hot Water, Steam
Cooling Window Unit(s)
Flooring Luxury Vinyl Plank
Equipment Built-In Range, Dishwasher, Refrigerator, Washer, Dryer
Fireplace N
Appliance Built-In Range, Dishwasher, Refrigerator, Washer, Dryer
Heat Source Natural Gas
Laundry Basement
Exterior
Exterior Feature Patio(s), Deck(s)
Garage Spaces 1.0
Utilities Available Cable TV
Waterfront N
Water Access N
View Golf Course
Roof Type Flat
Accessibility None
Porch Patio(s), Deck(s)
Parking Type Off Street
Total Parking Spaces 1
Garage N
Building
Lot Description Level, Front Yard
Story 2
Foundation Stone
Sewer Public Sewer
Water Public
Architectural Style Normandy
Level or Stories 2
Additional Building Above Grade, Below Grade
New Construction N
Schools
School District Upper Darby
Others
Senior Community No
Tax ID 16-06-00027-00
Ownership Fee Simple
SqFt Source Assessor
Security Features Carbon Monoxide Detector(s),Smoke Detector
Special Listing Condition Standard
Read Less Info
Want to know what your home might be worth? Contact us for a FREE valuation!

Our team is ready to help you sell your home for the highest possible price ASAP

Bought with Brooke Grohol • Compass RE

Making real estate simple, fun and easy for you!






