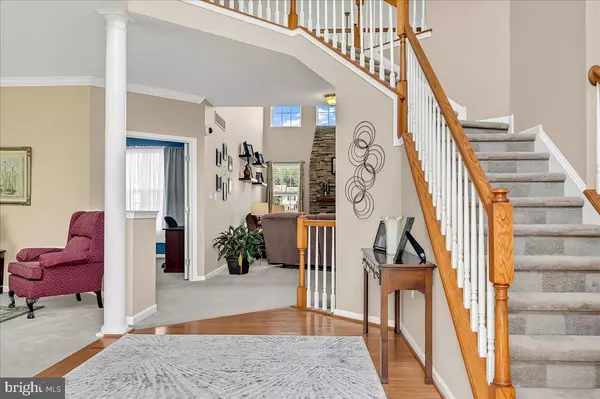$740,000
$729,000
1.5%For more information regarding the value of a property, please contact us for a free consultation.
4 Beds
3 Baths
4,200 SqFt
SOLD DATE : 09/26/2024
Key Details
Sold Price $740,000
Property Type Single Family Home
Sub Type Detached
Listing Status Sold
Purchase Type For Sale
Square Footage 4,200 sqft
Price per Sqft $176
Subdivision Ests At Farmington
MLS Listing ID DENC2064684
Sold Date 09/26/24
Style Colonial
Bedrooms 4
Full Baths 2
Half Baths 1
HOA Fees $25/ann
HOA Y/N Y
Abv Grd Liv Area 3,575
Originating Board BRIGHT
Year Built 2007
Annual Tax Amount $4,276
Tax Year 2022
Lot Size 0.600 Acres
Acres 0.6
Property Description
Welcome to 20 Crompton Court, a spectacular home in the highly sought after community of Estates At Farmington. Situated on a quiet, .6 acre cul-de-sac lot with great curb appeal, this home is waiting for a new owner. Enter into the two-story foyer with hardwood flooring, a turned staircase, crown molding, two closets and you will immediately notice the open, flowing floor plan that is ideal for entertaining family and friends. The gorgeous gourmet eat-in kitchen is a cook’s delight complete with wood flooring, 42” cabinets, an island with seating, granite countertops, a tile backsplash, a double bowl sink, an electric cooktop, a double wall oven/microwave combo, a desk area, a dry bar, a pantry and a back staircase. Adjoining the kitchen is the two-story family room with a stone fireplace, crown molding, a ceiling fan, accent lighting and a closet. The sunroom with its cathedral ceiling, a triple window, luxury vinyl plank flooring and an atrium door to the patio is the perfect place to enjoy your morning coffee. The formal living room has decorative pillars, a triple window and crown molding. The formal dining room also has triple windows, allowing for lots of natural light, crown molding and a chair rail. Completing the main floor is a convenient study with double entrance doors and a ceiling fan, a laundry room with cabinetry and a laundry tub plus a powder room featuring a pedestal sink and wood flooring. The second level can be accessed by either the front staircase or the back staircase. Once upstairs you will appreciate the landing that overlooks the grand two-story foyer as well as the two-story family room. The primary bedroom suite has double entrance doors, a cathedral ceiling, a large retreat area, a walk-in closet, two additional closets and a ceiling fan. The luxurious primary bath has double entrance doors, tile flooring, two vanities, a garden tub, a glass shower, a water closet and a linen closet. Three additional bedrooms share a hall bath which has tile flooring, a double sink vanity and a linen closet. There’s more, the lower level offers an open staircase to the foyer, a large finished area, a hobby room, a dry bar, recess lighting, plenty of storage space, roughed-in plumbing for a future full bath plus an outside entrance leading to the patio/driveway. The three-car turned garage has a high ceiling, two openers, cabinetry, a sink and a screen door to the house. A long list of great features continues with front elevation stone accents and dentil molding, a large exposed aggregate concrete patio, a storage shed, an irrigation system, a camera monitoring system and more. Enjoy living north of the Canal and being in the award-winning Appoqinimink School District as well as being close to major roadways, shopping, entertainment, schools and parks. Don’t hesitate, make an appointment today!
Location
State DE
County New Castle
Area Newark/Glasgow (30905)
Zoning NC21
Rooms
Other Rooms Living Room, Dining Room, Primary Bedroom, Sitting Room, Bedroom 2, Bedroom 3, Bedroom 4, Kitchen, Family Room, Study, Sun/Florida Room, Laundry, Recreation Room
Basement Outside Entrance, Partially Finished
Interior
Hot Water Natural Gas
Heating Forced Air
Cooling Central A/C
Fireplaces Number 1
Fireplaces Type Gas/Propane
Fireplace Y
Heat Source Natural Gas
Laundry Main Floor
Exterior
Parking Features Built In, Garage - Side Entry
Garage Spaces 9.0
Water Access N
Accessibility None
Attached Garage 3
Total Parking Spaces 9
Garage Y
Building
Story 2
Foundation Concrete Perimeter
Sewer Public Sewer
Water Public
Architectural Style Colonial
Level or Stories 2
Additional Building Above Grade, Below Grade
New Construction N
Schools
School District Appoquinimink
Others
Senior Community No
Tax ID 1103610034
Ownership Fee Simple
SqFt Source Estimated
Special Listing Condition Standard
Read Less Info
Want to know what your home might be worth? Contact us for a FREE valuation!

Our team is ready to help you sell your home for the highest possible price ASAP

Bought with Debbie S Phipps • Empower Real Estate, LLC

Making real estate simple, fun and easy for you!






