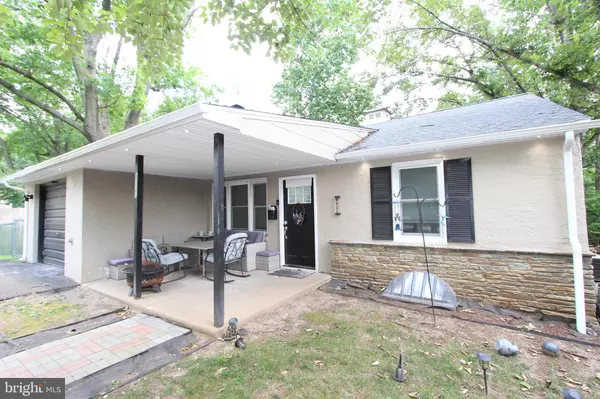$360,000
$359,900
For more information regarding the value of a property, please contact us for a free consultation.
2 Beds
2 Baths
1,152 SqFt
SOLD DATE : 09/27/2024
Key Details
Sold Price $360,000
Property Type Single Family Home
Sub Type Detached
Listing Status Sold
Purchase Type For Sale
Square Footage 1,152 sqft
Price per Sqft $312
Subdivision Cheltenham
MLS Listing ID PAMC2109120
Sold Date 09/27/24
Style Ranch/Rambler
Bedrooms 2
Full Baths 2
HOA Y/N N
Abv Grd Liv Area 1,152
Originating Board BRIGHT
Year Built 1950
Annual Tax Amount $8,020
Tax Year 2024
Lot Size 0.312 Acres
Acres 0.31
Lot Dimensions 83.00 x 0.00
Property Description
Welcome to this stunning single-family home situated at 8021 Hammond Rd in desirable Cheltenham Township. This beautifully updated ranch-style home boasts 2 bedrooms and 2 full bathrooms, offering both charm and convenience. Upon arrival, you'll be greeted by the lovely curb appeal, featuring spacious front and side yards, complemented by a sizable, covered updated patio ideal for enjoying those sunny days outside. The property includes a well-sized driveway and a 1-car garage for your convenience. Step inside to discover a spacious living room with gorgeous wood plank floors, a cozy wood-burning fireplace, and elegant lighting. The adjacent dining room is perfect for family dinners, enhanced by a stylish chandelier and seamless flow into the updated kitchen. The kitchen dazzles with wood plank floors, granite countertops accented by marble backsplash, deep stainless-steel sink, soft-close cabinets, ample counter space, and a convenient access door to the expansive backyard. The master bedroom impresses with wood plank floors, a ceiling fan, generous closet space, and an updated full bathroom. The second bedroom also features wood plank floors, a ceiling fan, ample closet space, and its own updated full bathroom. Additionally, there is a door off the kitchen that leads to the well-sized laundry room with a utility sink, offering convenience and functionality. This home also includes a clean, spacious cemented basement with excellent ceiling height, presenting endless possibilities for a finished basement, additional bedroom, or an office. Outside, features the large backyard that provides a perfect setting with a sizable patio and with a little shaded area, ideal for outdoor gatherings and relaxation. This property was completely rehabbed within the last 5 years, this home has been meticulously maintained, offering a peace of mind to its new owners. Conveniently located near shopping, transportation, parks, and much more, this property presents an exceptional opportunity. This property also has a New Roof that was just installed this year in 2024. So don’t miss the chance to make this wonderful home yours. Schedule your showing today and envision the joy of living here. With its ideal blend of comfort and style, this home won’t be on the market for long. Pack your bags and move right in – your new home awaits!
Location
State PA
County Montgomery
Area Cheltenham Twp (10631)
Zoning RESIDENTIAL
Rooms
Basement Unfinished
Main Level Bedrooms 2
Interior
Interior Features Attic, Ceiling Fan(s), Dining Area, Floor Plan - Open, Bathroom - Stall Shower, Walk-in Closet(s), Wood Floors, Upgraded Countertops
Hot Water Natural Gas
Heating Forced Air
Cooling Central A/C
Fireplaces Number 1
Fireplaces Type Wood
Equipment Built-In Microwave, Built-In Range, Dishwasher, Disposal, Oven/Range - Gas, Water Heater
Fireplace Y
Appliance Built-In Microwave, Built-In Range, Dishwasher, Disposal, Oven/Range - Gas, Water Heater
Heat Source Natural Gas
Laundry Main Floor
Exterior
Exterior Feature Patio(s)
Garage Built In
Garage Spaces 3.0
Waterfront N
Water Access N
Roof Type Architectural Shingle
Accessibility None
Porch Patio(s)
Parking Type Attached Garage, Driveway
Attached Garage 1
Total Parking Spaces 3
Garage Y
Building
Story 1
Foundation Other
Sewer Public Sewer
Water Public
Architectural Style Ranch/Rambler
Level or Stories 1
Additional Building Above Grade, Below Grade
New Construction N
Schools
High Schools Cheltenham
School District Cheltenham
Others
Senior Community No
Tax ID 31-00-13105-004
Ownership Fee Simple
SqFt Source Assessor
Security Features Exterior Cameras,Security System
Acceptable Financing Cash, Conventional, FHA
Horse Property N
Listing Terms Cash, Conventional, FHA
Financing Cash,Conventional,FHA
Special Listing Condition Standard
Read Less Info
Want to know what your home might be worth? Contact us for a FREE valuation!

Our team is ready to help you sell your home for the highest possible price ASAP

Bought with Susan G Mattern • VRA Realty

Making real estate simple, fun and easy for you!






