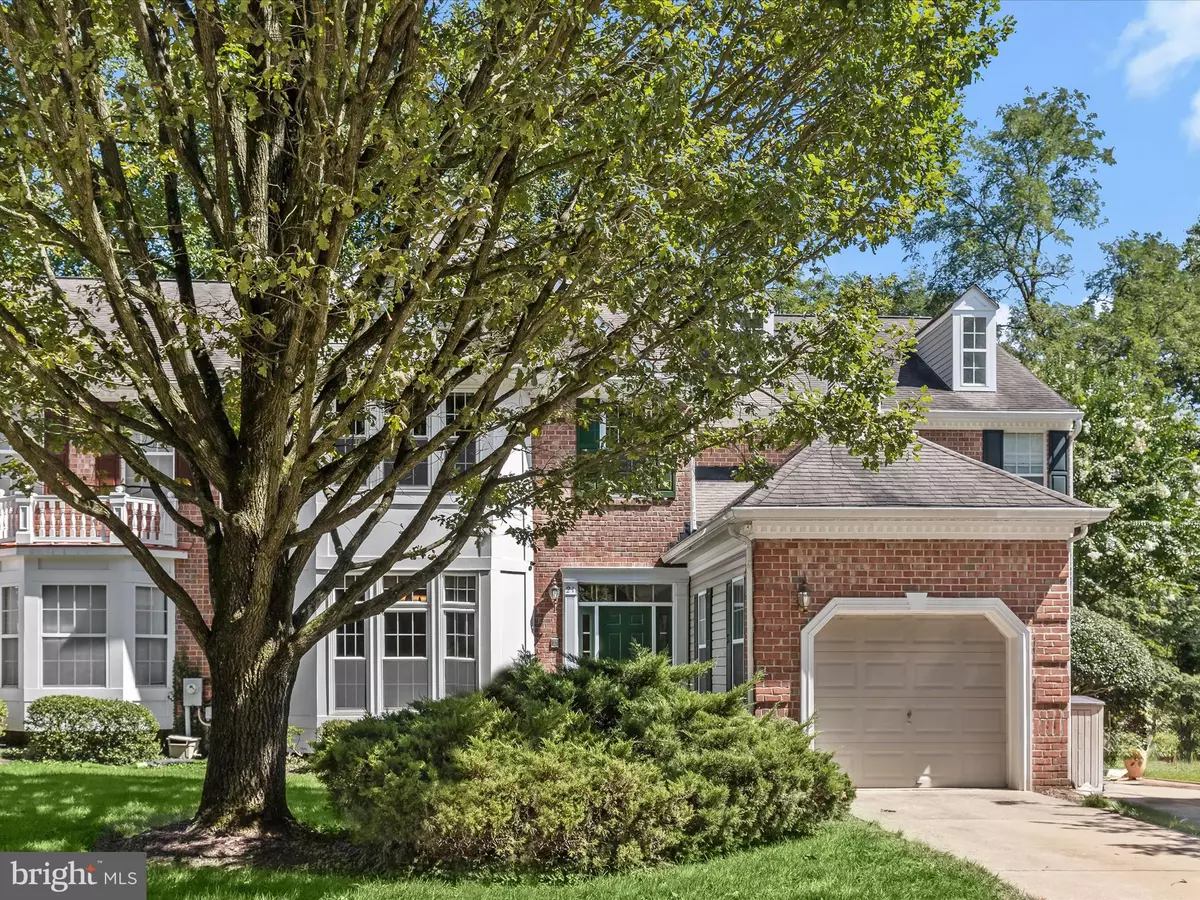$530,000
$523,000
1.3%For more information regarding the value of a property, please contact us for a free consultation.
4 Beds
4 Baths
2,350 SqFt
SOLD DATE : 09/27/2024
Key Details
Sold Price $530,000
Property Type Townhouse
Sub Type Interior Row/Townhouse
Listing Status Sold
Purchase Type For Sale
Square Footage 2,350 sqft
Price per Sqft $225
Subdivision College Hills
MLS Listing ID MDBC2101164
Sold Date 09/27/24
Style Traditional
Bedrooms 4
Full Baths 3
Half Baths 1
HOA Fees $247/mo
HOA Y/N Y
Abv Grd Liv Area 1,918
Originating Board BRIGHT
Year Built 1994
Annual Tax Amount $4,667
Tax Year 2024
Lot Size 3,979 Sqft
Acres 0.09
Property Description
Discover the perfect blend of comfort and convenience in this charming colonial townhome located in the sought-after College Hills community. With an inviting brick and vinyl siding exterior, this interior townhome offers both style and functionality. As you step into the foyer, accessible from the front door or the attached 1-car garage, you're greeted by an open and airy atmosphere highlighted by crown molding, a bay window, high ceilings, a striking cathedral ceiling, and a cozy wood-burning fireplace. The luxury laminate flooring adds a touch of elegance throughout the main living areas. The kitchen is designed for both convenience and style, featuring a cozy breakfast nook with access to the rear deck, electric cooking, ample storage, and durable luxury vinyl tile flooring. Upstairs, the primary bedroom suite boasts a vaulted ceiling, a spacious walk-in closet, and a private ensuite with a tub-shower combination. Two additional bedrooms and a hall bath complete the upper level, offering comfortable sleeping quarters for family and guests. The fully finished lower level expands your living space with a versatile family room, complete with a wet bar and wine storage, a full bath, an additional bedroom, and a home office—perfect for working from home or accommodating guests. With major commuter routes like I-70, I-695, and I-95 nearby, your daily travels are hassle-free. This home is a true gem, offering both elegance and practicality in a prime location. Don't miss out on this exceptional opportunity!
Location
State MD
County Baltimore
Zoning R
Direction Northwest
Rooms
Other Rooms Living Room, Dining Room, Primary Bedroom, Bedroom 2, Bedroom 3, Bedroom 4, Kitchen, Family Room, Foyer, Office
Basement Connecting Stairway, Fully Finished, Heated, Improved, Interior Access, Outside Entrance, Rear Entrance, Sump Pump, Walkout Level, Windows
Interior
Interior Features Attic, Breakfast Area, Carpet, Ceiling Fan(s), Crown Moldings, Floor Plan - Open, Kitchen - Eat-In, Kitchen - Table Space, Primary Bath(s), Recessed Lighting, Bathroom - Tub Shower, Walk-in Closet(s), Wet/Dry Bar
Hot Water Electric
Heating Heat Pump(s)
Cooling Central A/C
Flooring Laminate Plank, Luxury Vinyl Tile, Luxury Vinyl Plank
Fireplaces Number 1
Fireplaces Type Fireplace - Glass Doors, Heatilator, Mantel(s), Wood
Equipment Built-In Microwave, Cooktop, Dishwasher, Disposal, Dryer, Exhaust Fan, Freezer, Icemaker, Oven - Self Cleaning, Oven - Single, Oven - Wall, Refrigerator, Washer, Water Dispenser, Water Heater
Fireplace Y
Window Features Double Pane,Double Hung,Screens,Vinyl Clad
Appliance Built-In Microwave, Cooktop, Dishwasher, Disposal, Dryer, Exhaust Fan, Freezer, Icemaker, Oven - Self Cleaning, Oven - Single, Oven - Wall, Refrigerator, Washer, Water Dispenser, Water Heater
Heat Source Electric
Laundry Dryer In Unit, Has Laundry, Hookup, Main Floor, Washer In Unit
Exterior
Exterior Feature Deck(s)
Parking Features Garage - Front Entry, Garage Door Opener, Inside Access
Garage Spaces 1.0
Water Access N
View Garden/Lawn
Roof Type Shingle
Accessibility Other
Porch Deck(s)
Attached Garage 1
Total Parking Spaces 1
Garage Y
Building
Lot Description Backs - Open Common Area, Cul-de-sac, Landscaping, Trees/Wooded
Story 3
Foundation Slab
Sewer Public Sewer
Water Public
Architectural Style Traditional
Level or Stories 3
Additional Building Above Grade, Below Grade
Structure Type 9'+ Ceilings,Cathedral Ceilings,Dry Wall,High,Vaulted Ceilings
New Construction N
Schools
Elementary Schools Catonsville
Middle Schools Arbutus
High Schools Catonsville
School District Baltimore County Public Schools
Others
Senior Community No
Tax ID 04012200001157
Ownership Fee Simple
SqFt Source Assessor
Security Features Main Entrance Lock,Smoke Detector
Special Listing Condition Standard
Read Less Info
Want to know what your home might be worth? Contact us for a FREE valuation!

Our team is ready to help you sell your home for the highest possible price ASAP

Bought with Sally M Griffin • RE/MAX Solutions
Making real estate simple, fun and easy for you!






