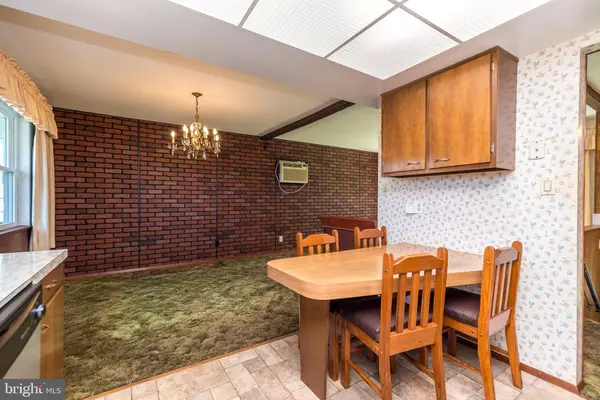$340,000
$289,900
17.3%For more information regarding the value of a property, please contact us for a free consultation.
3 Beds
2 Baths
1,832 SqFt
SOLD DATE : 09/27/2024
Key Details
Sold Price $340,000
Property Type Single Family Home
Sub Type Detached
Listing Status Sold
Purchase Type For Sale
Square Footage 1,832 sqft
Price per Sqft $185
Subdivision Not A Subdivision
MLS Listing ID PANH2006430
Sold Date 09/27/24
Style Bi-level
Bedrooms 3
Full Baths 1
Half Baths 1
HOA Y/N N
Abv Grd Liv Area 1,482
Originating Board BRIGHT
Year Built 1966
Annual Tax Amount $3,932
Tax Year 2022
Lot Size 0.260 Acres
Acres 0.26
Lot Dimensions 0.00 x 0.00
Property Description
Please submit HIGHEST & BEST offers by SUNDAY, SEPT 15TH AT 10:30AM! Offered for sale for the first time in 66 years! With the major components being carefully updated and maintained, the only thing left are the cosmetics. The original open concept, this bi-level home features a spacious feel throughout the main living space from the living room with large picture windows, to the adjoining dining room and kitchen complete with dining peninsula and plenty of countertop space. The centrally located full bath is spacious with bath tub and easy access to the hall and bedrooms. Each of the 3 bedrooms provides ample closet space and replacement windows. Lower level is mostly finished with walk-out access, could lend itself to extended family quarters or simply added living space. The half bath of this level has space for potential addition of stand up shower. A second 2 car garage has been added, allowing for 3 car storage. Located on over 1/4 acre of flat ground on a peaceful country road, yet only a few blocks from the center of charming Hellertown Borough. Walking distance to local parks, shopping and dining and just a short drive to all major routes. Saucon Valley Schools K-12. Approximately 90 minutes to NYC, one hour from PHL and 10 miles to LVIA. Bring your vision and come see the potential that this home truly has to offer!
Location
State PA
County Northampton
Area Lower Saucon Twp (12419)
Zoning R40
Rooms
Other Rooms Living Room, Dining Room, Bedroom 2, Bedroom 3, Kitchen, Den, Bedroom 1, Laundry, Recreation Room, Full Bath, Half Bath
Basement Daylight, Full, Fully Finished, Walkout Level
Main Level Bedrooms 3
Interior
Hot Water Electric
Heating Baseboard - Electric
Cooling Wall Unit
Fireplace N
Heat Source Electric
Exterior
Garage Garage - Rear Entry, Oversized
Garage Spaces 6.0
Waterfront N
Water Access N
Roof Type Architectural Shingle
Accessibility None
Parking Type Attached Garage, Driveway
Attached Garage 2
Total Parking Spaces 6
Garage Y
Building
Story 2
Foundation Concrete Perimeter
Sewer On Site Septic
Water Public
Architectural Style Bi-level
Level or Stories 2
Additional Building Above Grade, Below Grade
New Construction N
Schools
Elementary Schools Saucon Valley
Middle Schools Saucon Valley
High Schools Saucon Valley
School District Saucon Valley
Others
Senior Community No
Tax ID Q7-16-43A-0719
Ownership Fee Simple
SqFt Source Assessor
Acceptable Financing Cash, Conventional
Listing Terms Cash, Conventional
Financing Cash,Conventional
Special Listing Condition Standard
Read Less Info
Want to know what your home might be worth? Contact us for a FREE valuation!

Our team is ready to help you sell your home for the highest possible price ASAP

Bought with Anna Nemeth • BHHS Fox & Roach - Center Valley

Making real estate simple, fun and easy for you!






