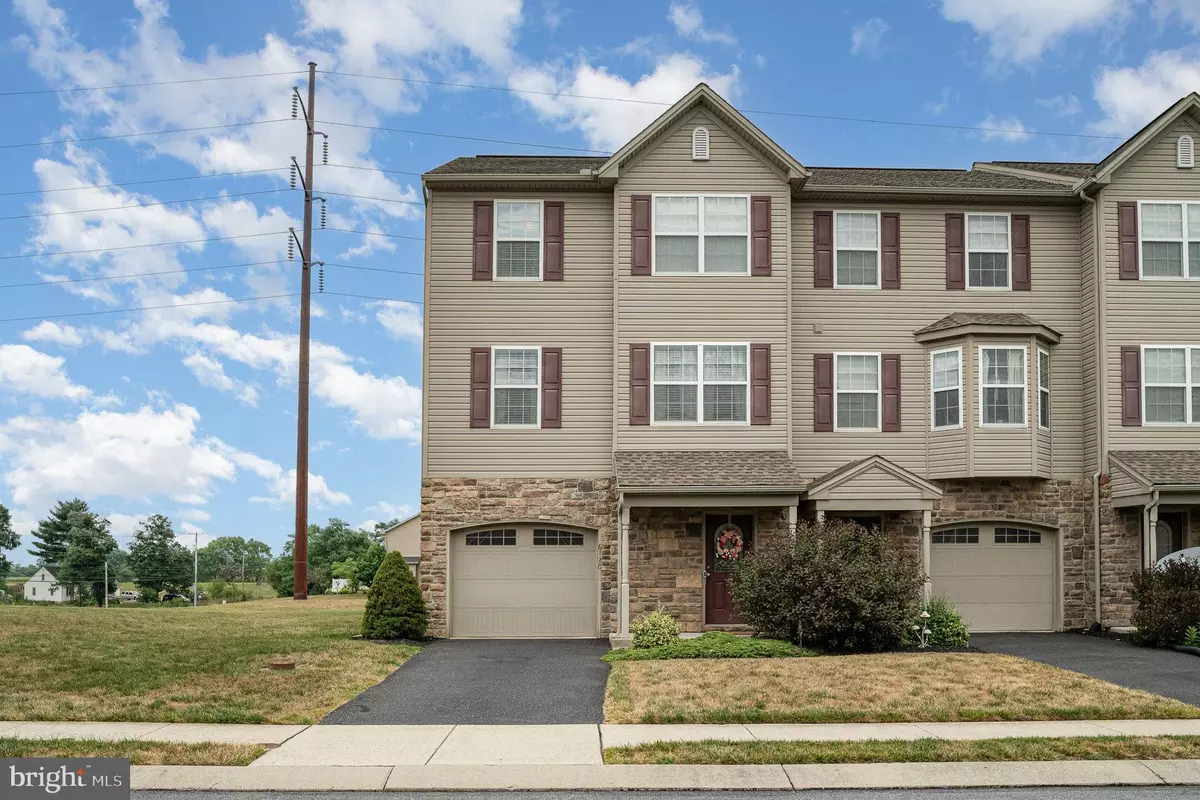$281,000
$275,000
2.2%For more information regarding the value of a property, please contact us for a free consultation.
3 Beds
3 Baths
2,236 SqFt
SOLD DATE : 09/30/2024
Key Details
Sold Price $281,000
Property Type Townhouse
Sub Type End of Row/Townhouse
Listing Status Sold
Purchase Type For Sale
Square Footage 2,236 sqft
Price per Sqft $125
Subdivision Chatham Glenn
MLS Listing ID PADA2036422
Sold Date 09/30/24
Style Other
Bedrooms 3
Full Baths 2
Half Baths 1
HOA Fees $120/mo
HOA Y/N Y
Abv Grd Liv Area 2,046
Originating Board BRIGHT
Year Built 2010
Annual Tax Amount $4,004
Tax Year 2023
Lot Size 7,562 Sqft
Acres 0.17
Property Description
Welcome to 6120 Terry Davis Ct, a charming and meticulously maintained end unit townhome nestled in a peaceful community in Harrisburg. This delightful residence offers modern living with a blend of comfort and convenience, perfect for families and professionals alike.
The lower level features a built-in 1-car garage with an interior entrance, providing easy access to the home. This level also includes a versatile family room or exercise room and a convenient laundry area. The main floor boasts a spacious living room filled with natural light, creating a warm and inviting atmosphere. The open kitchen-dining room combo is ideal for entertaining, and the dining room has sliding glass doors that lead to a private balcony, perfect for enjoying your morning coffee or evening relaxation. A half bath is also conveniently located on this floor.
Upstairs, the third floor offers an elegant owner's suite featuring a walk-in closet and a full private bath, providing a tranquil retreat at the end of the day. Two additional well-appointed bedrooms and another full bath complete this level, offering ample space for family members or guests.
The community takes care of lawn maintenance through the Homeowners Association, allowing you to enjoy a low-maintenance lifestyle. Located close to shopping, dining, and entertainment options, this home also offers easy access to major highways for convenient commuting.
Combining functionality with modern style, this home offers ample space for both relaxation and entertainment. Don't miss the opportunity to make this beautiful end unit townhome your new home, schedule your showing today!
Location
State PA
County Dauphin
Area Swatara Twp (14063)
Zoning RESIDENTIAL
Rooms
Other Rooms Primary Bedroom, Bedroom 2, Bedroom 3, Kitchen, Family Room, Foyer, Hobby Room, Primary Bathroom, Full Bath, Half Bath
Basement Daylight, Partial, Walkout Level, Fully Finished, Full, Garage Access, Poured Concrete
Interior
Interior Features Dining Area, Kitchen - Eat-In, Family Room Off Kitchen
Hot Water Electric
Heating Heat Pump(s)
Cooling Central A/C
Fireplace N
Heat Source Electric
Laundry Lower Floor, Has Laundry
Exterior
Exterior Feature Deck(s), Porch(es)
Parking Features Garage Door Opener, Garage - Front Entry, Inside Access
Garage Spaces 1.0
Water Access N
Roof Type Asphalt
Accessibility None
Porch Deck(s), Porch(es)
Attached Garage 1
Total Parking Spaces 1
Garage Y
Building
Story 3
Foundation Slab
Sewer Public Sewer
Water Public
Architectural Style Other
Level or Stories 3
Additional Building Above Grade, Below Grade
New Construction N
Schools
Middle Schools Swatara
High Schools Central Dauphin East
School District Central Dauphin
Others
HOA Fee Include Snow Removal,Lawn Maintenance,Ext Bldg Maint
Senior Community No
Tax ID 63-081-302-000-0000
Ownership Fee Simple
SqFt Source Assessor
Acceptable Financing Cash, Conventional, FHA, VA, Other
Listing Terms Cash, Conventional, FHA, VA, Other
Financing Cash,Conventional,FHA,VA,Other
Special Listing Condition Standard
Read Less Info
Want to know what your home might be worth? Contact us for a FREE valuation!

Our team is ready to help you sell your home for the highest possible price ASAP

Bought with Roland Kadric Martinez • Berkshire Hathaway HomeServices Homesale Realty
Making real estate simple, fun and easy for you!






