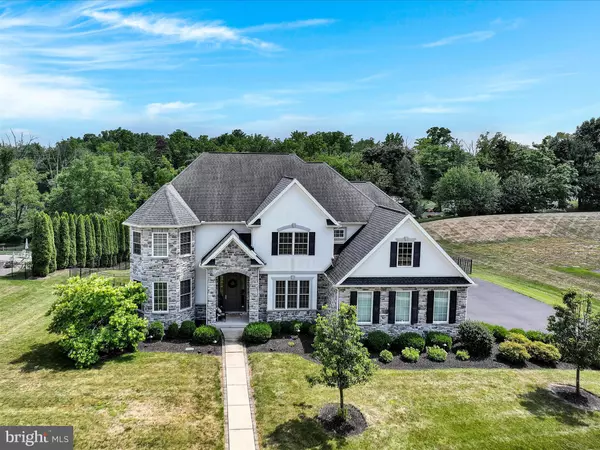$894,000
$875,000
2.2%For more information regarding the value of a property, please contact us for a free consultation.
4 Beds
5 Baths
4,987 SqFt
SOLD DATE : 10/01/2024
Key Details
Sold Price $894,000
Property Type Single Family Home
Sub Type Detached
Listing Status Sold
Purchase Type For Sale
Square Footage 4,987 sqft
Price per Sqft $179
Subdivision Deaven Woods
MLS Listing ID PADA2036880
Sold Date 10/01/24
Style Traditional
Bedrooms 4
Full Baths 3
Half Baths 2
HOA Fees $22/ann
HOA Y/N Y
Abv Grd Liv Area 3,787
Originating Board BRIGHT
Year Built 2014
Annual Tax Amount $13,084
Tax Year 2022
Lot Size 0.460 Acres
Acres 0.46
Property Description
The feeling will hit you the moment you step in - HOME!! This impeccably maintained, Ionni-built, stylish home has it all: comfort, convenience, function and elegance all wrapped up into one beautiful package. Special features include gleaming eucalyptus hardwood floors, 9' ceilings on the 1st floor, loads of crown molding, eye-catching new lighting and endless attention to detail. Enjoy preparing special feasts as well as ordinary snacks and meals in this dream kitchen with beautiful new quartz counters, a massive island, high end stainless steel appliances including a hooded 5-burner gas cooktop with a pot filler, and a roomy walk-in pantry. The spacious dining room with backlit tray ceiling and beautiful lighting provides the perfect setting for feasting with family and friends. Sun splashed great room with a cozy, beautiful stone fireplace is open to the kitchen for optimum function - perfect for entertaining as well as day to day living. Imagine sitting out on the delightful covered deck and enjoying morning coffee or wine – a wonderful spot to relax and unwind in mild weather. Retreat to the amazing owners suite with its back-lit double tray ceiling, gorgeous hardwood floors, huge customized walk-in closet and ultra-luxurious bath featuring a tiled walk-in shower, sweet soaking tub and double vanity w/granite tops. Each of the other generously sized BR's feature a walk-in closet and private access to a bathroom. The nicely finished, walk-out lower level adds much to the living space including a family room, granite wet bar, half bath and a cork floored exercise room. Many windows down here provide plenty of natural lighted space. From here, walk on out to the large stone patio - do some grilling and hang out around the fire ring. A large, level fenced yard beyond with an automatic sprinkler system is ideal for all sorts of outdoor play and activities - envision the fun. Oh yes, enjoy ridiculously low electric bills with the solar system too! There are so many more special features to explore and enjoy in this most warm and inviting home. There’s so much to love about this property. Add this gem to your MUST SEE list; this could be THE ONE for you!!
Location
State PA
County Dauphin
Area Lower Paxton Twp (14035)
Zoning RESIDENTIAL
Direction North
Rooms
Other Rooms Dining Room, Primary Bedroom, Bedroom 2, Bedroom 3, Bedroom 4, Kitchen, Family Room, Foyer, Exercise Room, Great Room, Laundry, Mud Room, Office, Bathroom 1, Bathroom 2, Bathroom 3, Primary Bathroom
Basement Walkout Level, Daylight, Full, Fully Finished, Windows
Interior
Interior Features Ceiling Fan(s), Chair Railings, Crown Moldings, Dining Area, Family Room Off Kitchen, Floor Plan - Open, Formal/Separate Dining Room, Kitchen - Gourmet, Kitchen - Island, Pantry, Bathroom - Soaking Tub, Bathroom - Stall Shower, Bathroom - Tub Shower, Walk-in Closet(s), Wet/Dry Bar, Window Treatments, Bar, Built-Ins, Carpet, Recessed Lighting, Wood Floors
Hot Water Natural Gas
Heating Forced Air
Cooling Central A/C
Flooring Hardwood, Carpet, Ceramic Tile
Fireplaces Number 1
Fireplaces Type Fireplace - Glass Doors, Gas/Propane, Mantel(s), Stone
Equipment Built-In Microwave, Cooktop, Dishwasher, Disposal, Oven - Self Cleaning, Oven - Wall, Refrigerator, Stainless Steel Appliances, Washer - Front Loading, Dryer - Front Loading
Fireplace Y
Appliance Built-In Microwave, Cooktop, Dishwasher, Disposal, Oven - Self Cleaning, Oven - Wall, Refrigerator, Stainless Steel Appliances, Washer - Front Loading, Dryer - Front Loading
Heat Source Natural Gas
Laundry Upper Floor
Exterior
Exterior Feature Deck(s), Patio(s)
Garage Garage - Side Entry, Garage Door Opener, Oversized
Garage Spaces 3.0
Fence Rear
Waterfront N
Water Access N
View Trees/Woods
Roof Type Architectural Shingle
Accessibility None
Porch Deck(s), Patio(s)
Parking Type Attached Garage
Attached Garage 3
Total Parking Spaces 3
Garage Y
Building
Lot Description Backs to Trees
Story 2
Foundation Concrete Perimeter
Sewer Public Sewer
Water Public
Architectural Style Traditional
Level or Stories 2
Additional Building Above Grade, Below Grade
Structure Type 9'+ Ceilings,Tray Ceilings
New Construction N
Schools
Elementary Schools Paxtonia
Middle Schools Central Dauphin
High Schools Central Dauphin
School District Central Dauphin
Others
Senior Community No
Tax ID 35-034-177-000-0000
Ownership Fee Simple
SqFt Source Estimated
Security Features Exterior Cameras,Security System,Smoke Detector,Carbon Monoxide Detector(s)
Acceptable Financing Cash, Conventional
Listing Terms Cash, Conventional
Financing Cash,Conventional
Special Listing Condition Standard
Read Less Info
Want to know what your home might be worth? Contact us for a FREE valuation!

Our team is ready to help you sell your home for the highest possible price ASAP

Bought with NON MEMBER • Non Subscribing Office

Making real estate simple, fun and easy for you!






