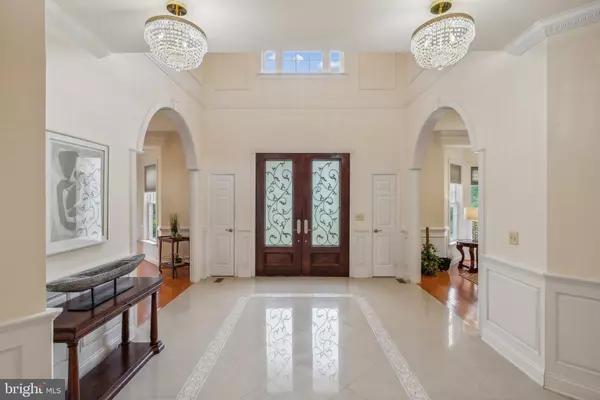$2,450,000
$2,450,000
For more information regarding the value of a property, please contact us for a free consultation.
6 Beds
9 Baths
9,500 SqFt
SOLD DATE : 10/01/2024
Key Details
Sold Price $2,450,000
Property Type Single Family Home
Sub Type Detached
Listing Status Sold
Purchase Type For Sale
Square Footage 9,500 sqft
Price per Sqft $257
Subdivision Old Dominion Gardens
MLS Listing ID VAFX2198094
Sold Date 10/01/24
Style Colonial
Bedrooms 6
Full Baths 7
Half Baths 2
HOA Y/N N
Abv Grd Liv Area 6,556
Originating Board BRIGHT
Year Built 2006
Annual Tax Amount $29,909
Tax Year 2024
Lot Size 0.527 Acres
Acres 0.53
Property Description
Situated in the heart of prestigious Old Dominion Gardens, this stunning custom brick estate feels like a warm embrace, offering over 9,500 square feet of magnificence and attention to detail. It’s a home where luxury meets comfort, where every room is thoughtfully planned and meticulously crafted to tell a story of elegance and warmth. From the moment you enter through the front door, you’ll be captivated by the inviting ambiance that welcomes you home.
The beautiful arched entrances and custom-designed floors with Brazilian wood inlay details on the main level further highlight the exceptional millwork found throughout the home. The grand dual living room, formal dining room, family room, and the additional conservatory meet all your entertaining needs with sophistication and style. Just beyond the formal dining room, a built-in wine cabinet offers additional options to store bar-ware and libations.
The expansive gourmet kitchen and breakfast room are flooded with natural light, providing a perfect gathering place. An oversized island offers exceptional workspace, and the butler’s pantry offers additional storage.
Enter into your well-appointed executive office with built-in floor-to-ceiling shelves and a double-sided fireplace, a focal point for fireside reading and conversations.
Accessible by dual staircases, the upper level of this home continues to impress, designed with every need in mind. It features four bedrooms and four ensuite bathrooms, offering ample room for relaxation and privacy. Occupying the west wing of the upstairs, the primary suite includes an oversized bedroom, a large spa-like bath, with his and hers dressing rooms, and his and hers water closets.
The lower level is fully finished, complete with a wet bar and a mini movie theater, creating the ultimate entertainment space. Additionally, this custom home offers a private two-bedroom and two-full-bath living quarters with its own full kitchen, living room, and office. Dual laundry areas—one on the upper level and one on the lower—add convenience to this home. The additional living quarters are approved by the county.
Travel outside to lush landscaping surrounding the residence, creating a picturesque backdrop to the spacious deck where you can enjoy alfresco evenings under the stars or simply bask in the serenity of this expansive garden and fully fenced property.
An unbeatable location, inside the beltway and just minutes from Tysons Corner, provides easy access to world-class shopping, dining, and entertainment options. Major airports and all the amenities of McLean are at your doorstep, and the address falls within the Langley HS Pyramid.
** Accepting Back up Offers **
Location
State VA
County Fairfax
Zoning 120
Rooms
Basement Full
Interior
Interior Features Ceiling Fan(s), Window Treatments, 2nd Kitchen, Wet/Dry Bar, Wine Storage, Pantry, Laundry Chute
Hot Water Electric
Heating Forced Air
Cooling Central A/C
Fireplaces Number 1
Fireplaces Type Double Sided
Equipment Built-In Microwave, Dryer, Washer, Dishwasher, Refrigerator, Stove, Oven - Wall
Fireplace Y
Window Features Palladian
Appliance Built-In Microwave, Dryer, Washer, Dishwasher, Refrigerator, Stove, Oven - Wall
Heat Source Natural Gas
Laundry Upper Floor, Lower Floor
Exterior
Exterior Feature Deck(s)
Garage Garage - Side Entry
Garage Spaces 3.0
Fence Rear, Fully
Waterfront N
Water Access N
Accessibility None
Porch Deck(s)
Attached Garage 3
Total Parking Spaces 3
Garage Y
Building
Story 2
Foundation Other
Sewer Public Sewer
Water Public
Architectural Style Colonial
Level or Stories 2
Additional Building Above Grade, Below Grade
New Construction N
Schools
Elementary Schools Churchill Road
Middle Schools Cooper
High Schools Langley
School District Fairfax County Public Schools
Others
Senior Community No
Tax ID 0213 03 0007
Ownership Fee Simple
SqFt Source Estimated
Special Listing Condition Standard
Read Less Info
Want to know what your home might be worth? Contact us for a FREE valuation!

Our team is ready to help you sell your home for the highest possible price ASAP

Bought with Jackie Wang • BMI REALTORS INC.

Making real estate simple, fun and easy for you!






