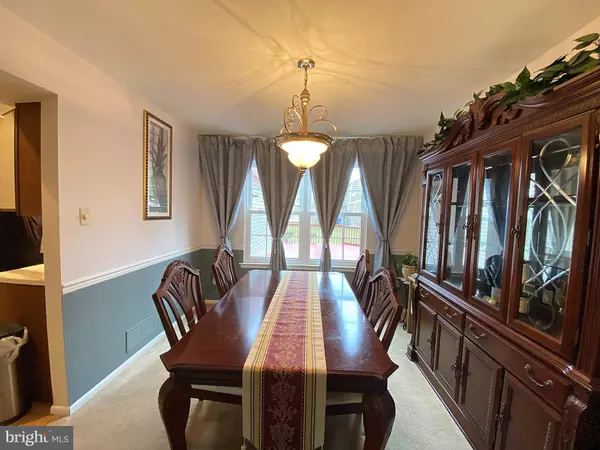$482,000
$484,000
0.4%For more information regarding the value of a property, please contact us for a free consultation.
4 Beds
3 Baths
1,860 SqFt
SOLD DATE : 10/01/2024
Key Details
Sold Price $482,000
Property Type Single Family Home
Sub Type Detached
Listing Status Sold
Purchase Type For Sale
Square Footage 1,860 sqft
Price per Sqft $259
Subdivision Westbury Chase
MLS Listing ID NJBL2070140
Sold Date 10/01/24
Style Colonial
Bedrooms 4
Full Baths 2
Half Baths 1
HOA Y/N N
Abv Grd Liv Area 1,860
Originating Board BRIGHT
Year Built 1989
Annual Tax Amount $9,712
Tax Year 2023
Lot Size 0.330 Acres
Acres 0.33
Lot Dimensions 0.00 x 0.00
Property Description
Welcome to your new home! Nestled in a friendly and secure neighborhood, this beautifully maintained single-family home is perfect for your growing family. Offering a blend of comfort and convenience, it promises an ideal setting to create lasting memories. This charming home invites you with a warm and welcoming atmosphere, ideal for family gatherings and everyday living. Pride of ownership is evident throughout this well-cared-for property, ensuring a move-in-ready experience for the next lucky family. Enjoy the ease of access to major highways, including Route 73, I-295, and the New Jersey Turnpike, making your daily commute a breeze. Just a short drive away, you’ll find a variety of shopping centers and restaurants, offering plenty of options for dining and entertainment. Known for its safety and friendly neighbors, this neighborhood is the perfect place to raise your children, providing peace of mind and a strong sense of community. The current owners, now retired, have cherished their time here and made wonderful memories. They invite you to start your new chapter in this delightful home. Don't miss this opportunity to own a piece of tranquility in a prime location. Schedule a visit today and experience firsthand the warmth and charm this home has to offer!
Location
State NJ
County Burlington
Area Evesham Twp (20313)
Zoning MD
Interior
Interior Features Attic, Carpet, Ceiling Fan(s), Dining Area, Floor Plan - Traditional, Laundry Chute, Bathroom - Tub Shower, Walk-in Closet(s)
Hot Water Natural Gas
Cooling Central A/C
Fireplaces Number 1
Fireplaces Type Wood
Equipment Dishwasher, Oven/Range - Electric, Refrigerator, Water Heater, Washer, Dryer
Fireplace Y
Appliance Dishwasher, Oven/Range - Electric, Refrigerator, Water Heater, Washer, Dryer
Heat Source Natural Gas
Exterior
Exterior Feature Deck(s)
Garage Spaces 4.0
Waterfront N
Water Access N
Roof Type Architectural Shingle
Accessibility None
Porch Deck(s)
Parking Type Driveway
Total Parking Spaces 4
Garage N
Building
Story 2
Foundation Concrete Perimeter
Sewer Public Sewer
Water Public
Architectural Style Colonial
Level or Stories 2
Additional Building Above Grade, Below Grade
Structure Type Dry Wall
New Construction N
Schools
High Schools Cherokee H.S.
School District Evesham Township
Others
Senior Community No
Tax ID 13-00008 03-00031
Ownership Fee Simple
SqFt Source Assessor
Acceptable Financing Cash, Conventional, FHA, VA
Listing Terms Cash, Conventional, FHA, VA
Financing Cash,Conventional,FHA,VA
Special Listing Condition Standard
Read Less Info
Want to know what your home might be worth? Contact us for a FREE valuation!

Our team is ready to help you sell your home for the highest possible price ASAP

Bought with Lacey Flenard • EXP Realty, LLC

Making real estate simple, fun and easy for you!






