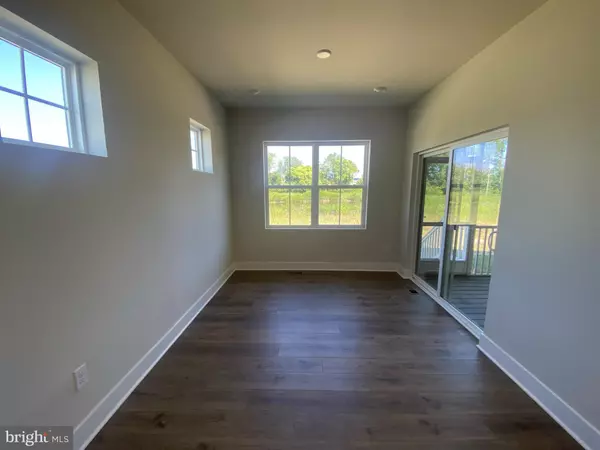$525,890
$525,890
For more information regarding the value of a property, please contact us for a free consultation.
3 Beds
2 Baths
2,468 SqFt
SOLD DATE : 09/30/2024
Key Details
Sold Price $525,890
Property Type Single Family Home
Sub Type Detached
Listing Status Sold
Purchase Type For Sale
Square Footage 2,468 sqft
Price per Sqft $213
Subdivision Heritage Creek
MLS Listing ID DESU2054484
Sold Date 09/30/24
Style Cottage
Bedrooms 3
Full Baths 2
HOA Fees $190/mo
HOA Y/N Y
Abv Grd Liv Area 2,468
Originating Board BRIGHT
Year Built 2024
Lot Size 6,098 Sqft
Acres 0.14
Property Description
PRICE MODIFICATION! New Construction with a September 2024 estimated completion date. The Canton / Cottage Elevation features 3 bedrooms and 3 full bathrooms with a fully finished rec room basement.
This home welcomes you with a spacious foyer leading into a grand, open floor plan with an inviting space for gathering and conversation, a luxurious kitchen featuring quartz countertops, smudge proof stainless appliances, soft close cabinetry doors, including an island with seating leading to a quaint dining area, connecting to a covered porch for your leisurely enjoyment.
The Canton / Cottage model features a modern owner’s suite composed of elegance and privacy, boasting a custom tile shower, custom height vanity, granite countertop with under mount dual sinks with a walk-in closet, all nicely tucked behind the garage in a stand alone space. The left side of the home hosts 2 more spacious bedrooms with a full bathroom with custom height vanity, centrally located between the bedrooms and easily accessible for guests just off the foyer. Then stroll on down to this delightful fully finished rec room basement for limitless fun and entertainment. Among various other features you’ll enjoy energy efficient features, an endless hot water heater, LVP vinyl plank throughout the main level, and staying connected with a Honeywell smart thermostat and ring doorbell giving you peace of mind from wherever you may be. Please see the contact person for the full specifications!
Heritage Creek is composed of elegant single-family homes with desirable amenities and lawn maintenance with all the added nearby Amenities that the Big Little town of Milton has to offer, such as our well-known fine dining, historic views, and shopping or take a short trip to the beach just 7 miles to the bay and 15 miles to Rehoboth Beach! Milton is a growing area inviting new homeowners to come join our community!
Photos are of like kind model, some features may vary, prices subject to change without notice please see salesperson for details.
Ask about incentives offered towards closing with use of preferred Lending, title and attorney.
Location
State DE
County Sussex
Area Broadkill Hundred (31003)
Zoning TN
Rooms
Basement Improved
Main Level Bedrooms 3
Interior
Interior Features Combination Kitchen/Dining, Dining Area, Entry Level Bedroom, Family Room Off Kitchen, Floor Plan - Open, Pantry
Hot Water Electric
Heating Forced Air
Cooling Central A/C
Flooring Luxury Vinyl Plank, Ceramic Tile
Equipment Dishwasher, Icemaker, Microwave, Refrigerator, Oven/Range - Gas, Energy Efficient Appliances, Water Heater - Tankless
Fireplace N
Window Features Low-E
Appliance Dishwasher, Icemaker, Microwave, Refrigerator, Oven/Range - Gas, Energy Efficient Appliances, Water Heater - Tankless
Heat Source Natural Gas
Exterior
Exterior Feature Porch(es)
Garage Garage - Front Entry
Garage Spaces 4.0
Waterfront N
Water Access N
Accessibility 2+ Access Exits
Porch Porch(es)
Parking Type Attached Garage, Driveway
Attached Garage 2
Total Parking Spaces 4
Garage Y
Building
Story 2
Foundation Concrete Perimeter
Sewer Public Sewer
Water Public
Architectural Style Cottage
Level or Stories 2
Additional Building Above Grade
New Construction Y
Schools
School District Cape Henlopen
Others
Senior Community No
Tax ID NO TAX RECORD
Ownership Fee Simple
SqFt Source Estimated
Acceptable Financing Cash, Contract, Conventional
Listing Terms Cash, Contract, Conventional
Financing Cash,Contract,Conventional
Special Listing Condition Standard
Read Less Info
Want to know what your home might be worth? Contact us for a FREE valuation!

Our team is ready to help you sell your home for the highest possible price ASAP

Bought with Dustin Oldfather • Compass

Making real estate simple, fun and easy for you!






