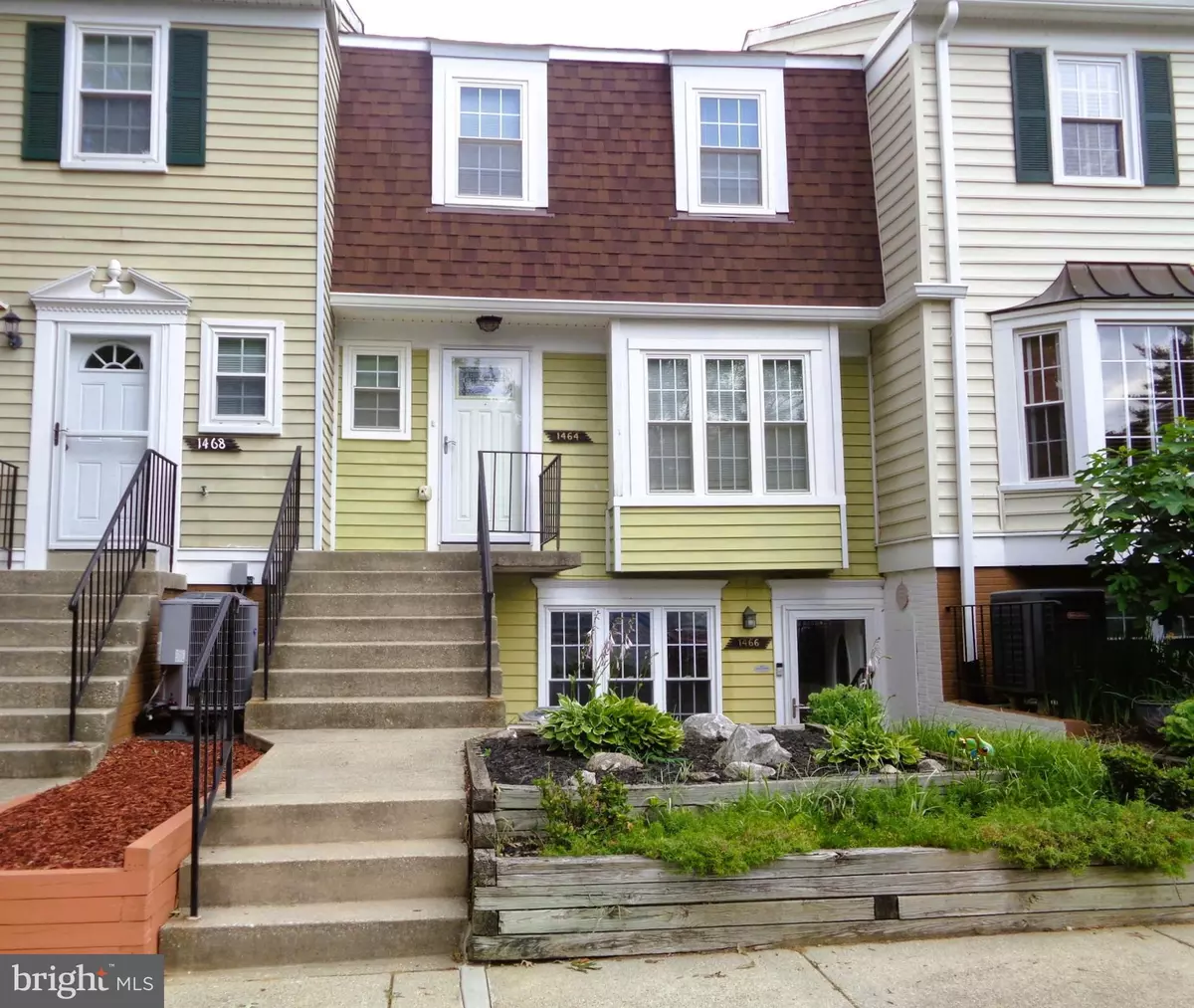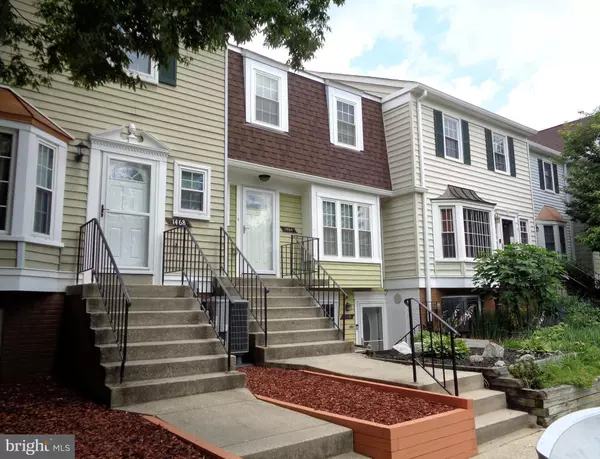$365,000
$355,000
2.8%For more information regarding the value of a property, please contact us for a free consultation.
3 Beds
3 Baths
1,332 SqFt
SOLD DATE : 09/27/2024
Key Details
Sold Price $365,000
Property Type Condo
Sub Type Condo/Co-op
Listing Status Sold
Purchase Type For Sale
Square Footage 1,332 sqft
Price per Sqft $274
Subdivision Crofton Mews Condo
MLS Listing ID MDAA2086612
Sold Date 09/27/24
Style Traditional
Bedrooms 3
Full Baths 2
Half Baths 1
Condo Fees $298/mo
HOA Y/N N
Abv Grd Liv Area 1,332
Originating Board BRIGHT
Year Built 1978
Annual Tax Amount $3,281
Tax Year 2024
Property Description
Charming, updated townhouse condo nestled in the heart of Crofton. This well-maintained 3-bedroom, 2.5-bathroom home offers a perfect blend of comfort, convenience, and modern living. The sun-drenched table space kitchen opens up to an open-concept living and dining area that’s great for entertaining.
The primary bedroom with renovated en suite bathroom provides a relaxing retreat. Two secondary bedrooms share a full bathroom and offer many possible uses to suit your lifestyle – guest rooms, nursery, office, game room, and on and on. The washer and dryer are conveniently located on the upper level - no lugging laundry up and down the stairs! The lower level provides access to the fenced backyard, which is ready for your personal touch. Monthly fees cover roof maintenance, water and sewer, and snow/trash removal. Don't miss the opportunity to make this wonderful Crofton townhouse your own.
Location
State MD
County Anne Arundel
Zoning R15
Rooms
Other Rooms Living Room, Dining Room, Primary Bedroom, Bedroom 2, Bedroom 3, Kitchen, Laundry, Utility Room, Bathroom 2, Primary Bathroom
Interior
Interior Features Combination Dining/Living, Kitchen - Table Space, Primary Bath(s), Wood Floors
Hot Water Electric
Heating Heat Pump(s)
Cooling Central A/C
Fireplaces Number 1
Fireplaces Type Wood
Equipment Refrigerator, Oven/Range - Electric, Dishwasher, Disposal, Range Hood, Washer, Dryer
Fireplace Y
Appliance Refrigerator, Oven/Range - Electric, Dishwasher, Disposal, Range Hood, Washer, Dryer
Heat Source Electric
Exterior
Exterior Feature Deck(s)
Parking On Site 1
Fence Rear
Amenities Available Jog/Walk Path, Reserved/Assigned Parking, Tot Lots/Playground
Waterfront N
Water Access N
Accessibility None
Porch Deck(s)
Parking Type Parking Lot
Garage N
Building
Lot Description Rear Yard
Story 3
Foundation Block
Sewer Public Sewer
Water Public
Architectural Style Traditional
Level or Stories 3
Additional Building Above Grade, Below Grade
New Construction N
Schools
School District Anne Arundel County Public Schools
Others
Pets Allowed Y
HOA Fee Include Trash,Common Area Maintenance,Water,Sewer,Management,Insurance,Reserve Funds
Senior Community No
Tax ID 020220890005672
Ownership Condominium
Special Listing Condition Standard
Pets Description Cats OK, Dogs OK
Read Less Info
Want to know what your home might be worth? Contact us for a FREE valuation!

Our team is ready to help you sell your home for the highest possible price ASAP

Bought with Charles Lewis Barnett • United Real Estate HomeSource

Making real estate simple, fun and easy for you!






