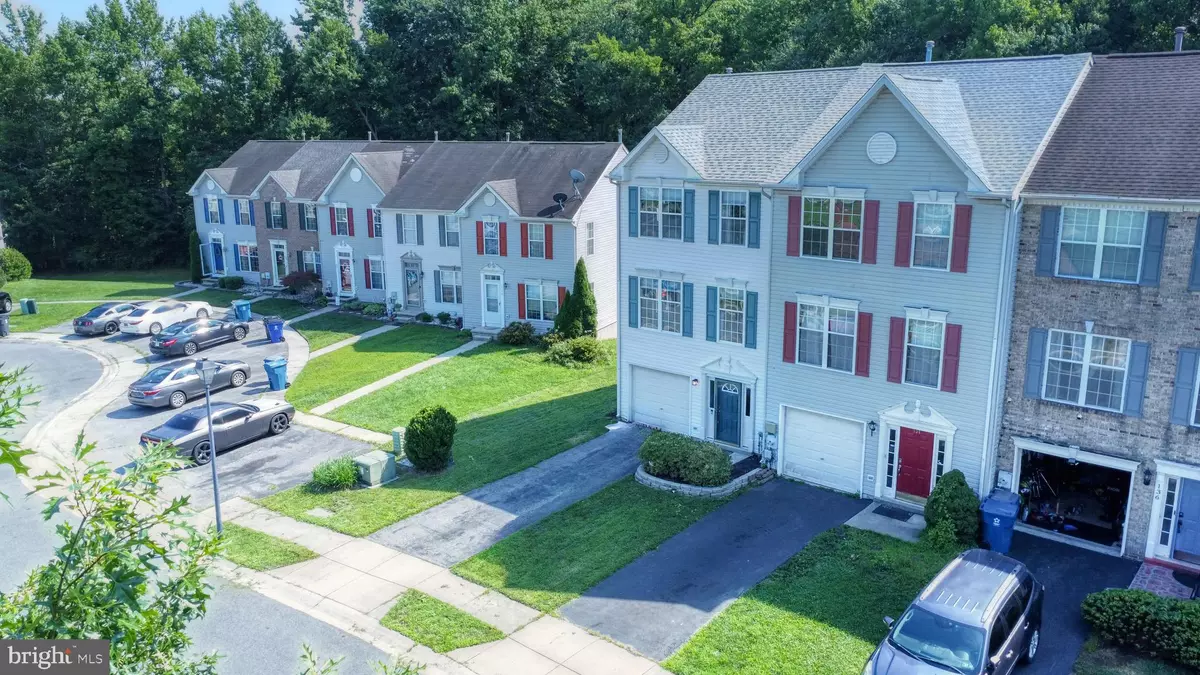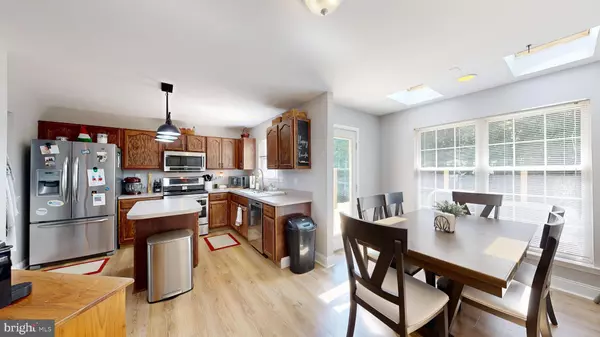$351,100
$349,000
0.6%For more information regarding the value of a property, please contact us for a free consultation.
3 Beds
4 Baths
1,800 SqFt
SOLD DATE : 10/03/2024
Key Details
Sold Price $351,100
Property Type Townhouse
Sub Type End of Row/Townhouse
Listing Status Sold
Purchase Type For Sale
Square Footage 1,800 sqft
Price per Sqft $195
Subdivision Eagle Trace
MLS Listing ID DENC2066366
Sold Date 10/03/24
Style Traditional
Bedrooms 3
Full Baths 2
Half Baths 2
HOA Fees $29/ann
HOA Y/N Y
Abv Grd Liv Area 1,437
Originating Board BRIGHT
Year Built 1999
Annual Tax Amount $2,289
Tax Year 2022
Lot Size 3,920 Sqft
Acres 0.09
Lot Dimensions 33.60 x 121.90
Property Description
Welcome to this exquisite townhouse nestled within the prestigious Eagle Trace community of Newark. Offering 3 bedrooms, 2 full bathrooms and 2 half baths, this home promises a lifestyle of comfort and convenience. Step inside to discover a spacious living area adorned with wood flooring and tasteful details. The kitchen is ideal for spending life’s most delicious moments, gathered around the island or cooking at the range. Outside, enjoy the serenity of a patio and second story deck, perfect for grilling and relaxation. Minutes from University of Delaware and everything Newark offers. Visit this gorgeous light filled, 3-floor town home today... Click on the 3D-tour!!! Make your move!
Location
State DE
County New Castle
Area Newark/Glasgow (30905)
Zoning NCTH
Rooms
Other Rooms Living Room, Dining Room, Primary Bedroom, Bedroom 2, Bedroom 3, Kitchen, Family Room
Interior
Interior Features Breakfast Area, Carpet, Ceiling Fan(s), Combination Dining/Living, Crown Moldings, Kitchen - Eat-In, Kitchen - Island, Kitchen - Table Space, Primary Bath(s), Recessed Lighting, Skylight(s), Walk-in Closet(s), Wood Floors
Hot Water Natural Gas
Heating Forced Air
Cooling Central A/C
Flooring Carpet, Laminated, Vinyl
Equipment Built-In Microwave, Dishwasher, Disposal, ENERGY STAR Dishwasher, Oven - Self Cleaning, Oven/Range - Electric, Stainless Steel Appliances
Fireplace N
Window Features Double Pane
Appliance Built-In Microwave, Dishwasher, Disposal, ENERGY STAR Dishwasher, Oven - Self Cleaning, Oven/Range - Electric, Stainless Steel Appliances
Heat Source Natural Gas
Laundry Lower Floor
Exterior
Exterior Feature Patio(s), Deck(s)
Parking Features Garage - Front Entry, Inside Access
Garage Spaces 1.0
Water Access N
Roof Type Pitched,Shingle
Street Surface Paved
Accessibility >84\" Garage Door, Low Closet Rods
Porch Patio(s), Deck(s)
Attached Garage 1
Total Parking Spaces 1
Garage Y
Building
Lot Description Irregular, SideYard(s)
Story 3
Foundation Concrete Perimeter
Sewer Public Sewer
Water Public
Architectural Style Traditional
Level or Stories 3
Additional Building Above Grade, Below Grade
Structure Type Dry Wall
New Construction N
Schools
School District Christina
Others
Senior Community No
Tax ID 11-017.40-220
Ownership Fee Simple
SqFt Source Assessor
Acceptable Financing Cash, Conventional, FHA, VA
Listing Terms Cash, Conventional, FHA, VA
Financing Cash,Conventional,FHA,VA
Special Listing Condition Standard
Read Less Info
Want to know what your home might be worth? Contact us for a FREE valuation!

Our team is ready to help you sell your home for the highest possible price ASAP

Bought with Kalpana Joshi • Patterson-Schwartz-Hockessin

Making real estate simple, fun and easy for you!






