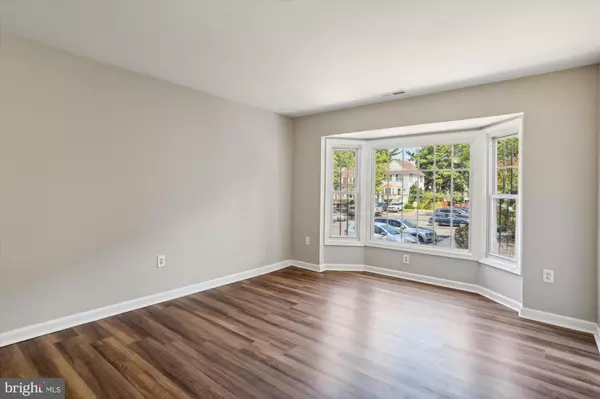$350,000
$359,900
2.8%For more information regarding the value of a property, please contact us for a free consultation.
3 Beds
3 Baths
1,334 SqFt
SOLD DATE : 10/09/2024
Key Details
Sold Price $350,000
Property Type Condo
Sub Type Condo/Co-op
Listing Status Sold
Purchase Type For Sale
Square Footage 1,334 sqft
Price per Sqft $262
Subdivision Crofton Mews Condo
MLS Listing ID MDAA2092340
Sold Date 10/09/24
Style Colonial
Bedrooms 3
Full Baths 2
Half Baths 1
Condo Fees $326/mo
HOA Y/N N
Abv Grd Liv Area 1,334
Originating Board BRIGHT
Year Built 1978
Annual Tax Amount $3,173
Tax Year 2024
Property Description
This charming and updated townhouse condo is nestled in the heart of the desirable Crofton Mews community. With 1,332 square feet of bright, spacious living, this home features three generous bedrooms and two-and-a-half updated bathrooms. The entire home has been freshly painted.
The deck overlooks a fenced yard, providing an ideal space for outdoor relaxation. Inside, the living space is designed for modern comfort and convenience. The partial lower level offers direct access to the fenced yard, along with a full-size washer and dryer.
Located just minutes from shopping and major thoroughfares, this home also includes one assigned parking space, with plenty of additional guest parking available. The vibrant Crofton Mews community offers easy access to a variety of dining options, parks, and trails for outdoor enjoyment. Monthly fees cover roof maintenance, water and sewer, as well as snow and trash removal. Attractively priced and move-in ready, this beautiful townhouse is the perfect blend of comfort, modern updates, and community living. Don’t miss the opportunity to make this wonderful Crofton townhouse your own. IMAGINE living here. Visit - Fall in Love - Move In.
Location
State MD
County Anne Arundel
Zoning R15
Interior
Interior Features Attic, Breakfast Area, Floor Plan - Open
Hot Water Electric
Heating Heat Pump(s)
Cooling Heat Pump(s)
Flooring Luxury Vinyl Plank, Carpet
Equipment Built-In Microwave, Dryer, Oven - Self Cleaning, Stove, Refrigerator, Washer
Furnishings No
Fireplace N
Appliance Built-In Microwave, Dryer, Oven - Self Cleaning, Stove, Refrigerator, Washer
Heat Source Electric
Exterior
Fence Fully
Utilities Available Cable TV Available
Amenities Available Pool - Outdoor
Waterfront N
Water Access N
Roof Type Asphalt
Accessibility None
Parking Type Parking Lot
Garage N
Building
Story 2
Foundation Concrete Perimeter
Sewer Public Sewer
Water Public
Architectural Style Colonial
Level or Stories 2
Additional Building Above Grade, Below Grade
Structure Type Dry Wall
New Construction N
Schools
School District Anne Arundel County Public Schools
Others
Pets Allowed Y
HOA Fee Include Road Maintenance,Snow Removal
Senior Community No
Tax ID 020220890005693
Ownership Condominium
Acceptable Financing Cash, Conventional, FHA, VA
Horse Property N
Listing Terms Cash, Conventional, FHA, VA
Financing Cash,Conventional,FHA,VA
Special Listing Condition Standard
Pets Description No Pet Restrictions
Read Less Info
Want to know what your home might be worth? Contact us for a FREE valuation!

Our team is ready to help you sell your home for the highest possible price ASAP

Bought with NASIR ABBASI • Taylor Properties

Making real estate simple, fun and easy for you!






