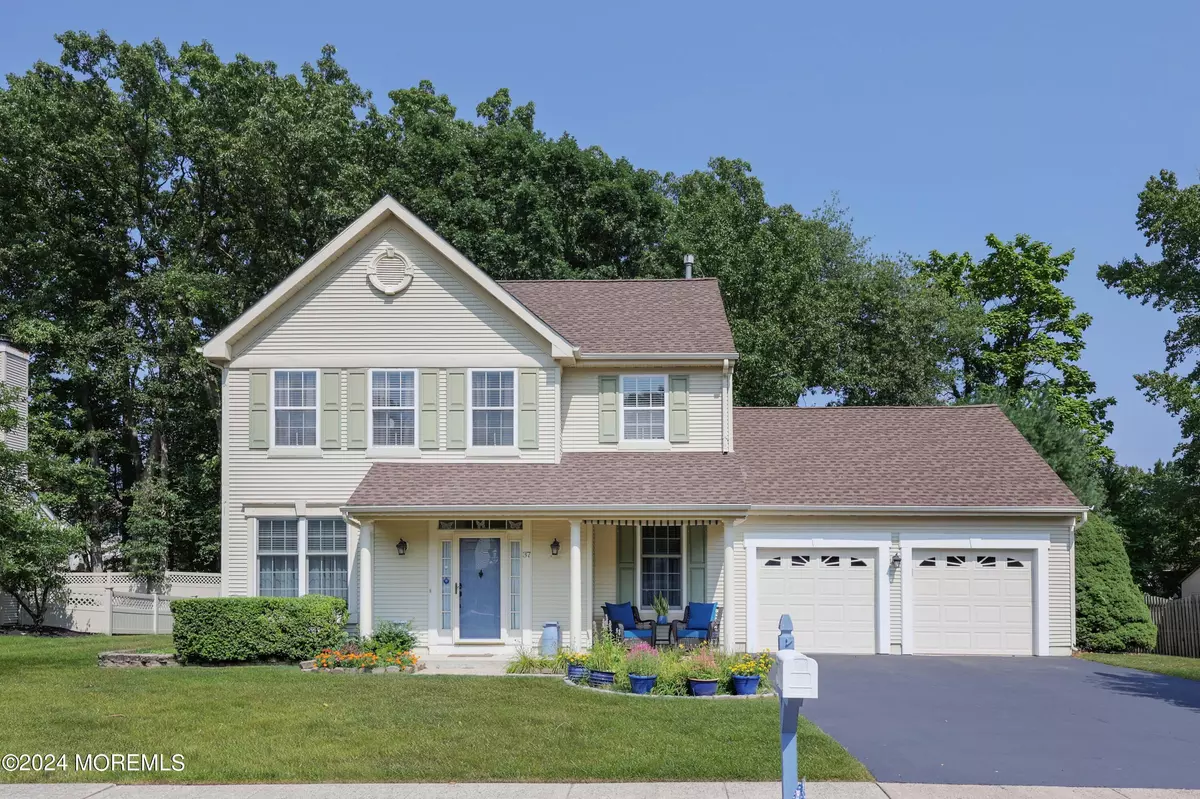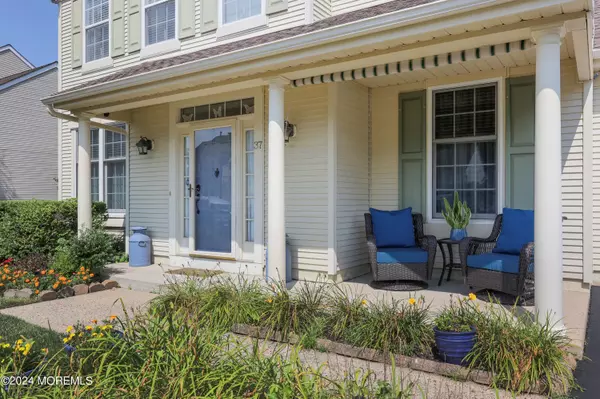$671,000
$650,000
3.2%For more information regarding the value of a property, please contact us for a free consultation.
3 Beds
3 Baths
1,861 SqFt
SOLD DATE : 10/10/2024
Key Details
Sold Price $671,000
Property Type Single Family Home
Sub Type Single Family Residence
Listing Status Sold
Purchase Type For Sale
Square Footage 1,861 sqft
Price per Sqft $360
Municipality Howell (HOW)
Subdivision Monmouth Rdings
MLS Listing ID 22422772
Sold Date 10/10/24
Style Colonial
Bedrooms 3
Full Baths 2
Half Baths 1
HOA Y/N No
Originating Board MOREMLS (Monmouth Ocean Regional REALTORS®)
Year Built 1994
Annual Tax Amount $8,927
Tax Year 2023
Lot Size 9,583 Sqft
Acres 0.22
Lot Dimensions 95x100
Property Description
Welcome to 37 Danella Way! Updated and Pristine! This Center Hall Colonial features 3 bedroom, 2.5 bath, almost 1900 sq ft. & is is outfitted with a whole house generator! Step into the foyer and notice the wood-look porcelain tile floors-gorgeous! To the left is the living rm/flex space & to the right is the formal dining rm. Just down the hall, you enter the spacious & stunning eat-in-kitchen. Updated with high end GE Profile appliances, quartz counters, custom tile backsplash, large pantry & more of the gorgeous porcelain tile floors. Open to the family room w/wood burning fireplace-perfect for entertaining & great site lines. Off the family room, through the French doors is a lovely sunroom. Upstairs are 2 bedrooms, full bath, laundry, (very convenient) & the primary suite. This spacious bedroom features a walk in closet & attached en-suite. The primary bath is designed with dual sinks, a large soaking tub, stall shower, vaulted ceilings, skylight & a linen closet. Practical and luxurious! Outside is a fabulous backyard - plenty of space to play games, a wonderful sitting area & the property is partially fenced. Rounding out this incredible home is the O/S 2 car garage - plenty of room for the cars and tons of storage too. And did I mention the Timberline roof? - just 3 years old! This is the one you've been waiting for - make your appt today!
Location
State NJ
County Monmouth
Area Oak Glen
Direction Oak Glen Rd to 37 Danella Way
Interior
Interior Features Attic, Ceilings - 9Ft+ 1st Flr, Dec Molding, French Doors, Skylight, Sliding Door, Recessed Lighting
Heating Natural Gas, See Remarks, Forced Air
Cooling Central Air
Flooring Vinyl, Tile, Other
Fireplaces Number 1
Fireplace Yes
Exterior
Exterior Feature Fence, Sprinkler Under, Storm Door(s), Porch - Covered, Lighting
Garage Paved, Double Wide Drive, Driveway, Direct Access, Oversized
Garage Spaces 2.0
Waterfront No
Roof Type Timberline
Parking Type Paved, Double Wide Drive, Driveway, Direct Access, Oversized
Garage Yes
Building
Lot Description Back to Woods
Story 2
Foundation Slab
Sewer Public Sewer
Water Public
Architectural Style Colonial
Level or Stories 2
Structure Type Fence,Sprinkler Under,Storm Door(s),Porch - Covered,Lighting
New Construction No
Schools
Elementary Schools Land O Pines
Middle Schools Howell North
High Schools Howell Hs
Others
Senior Community No
Tax ID 21-00035-92-00031
Read Less Info
Want to know what your home might be worth? Contact us for a FREE valuation!

Our team is ready to help you sell your home for the highest possible price ASAP

Bought with Crossroads Realty Sapphire Group

Making real estate simple, fun and easy for you!






