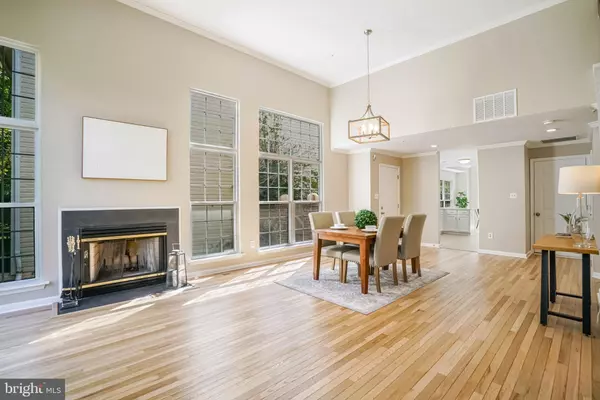$580,000
$575,000
0.9%For more information regarding the value of a property, please contact us for a free consultation.
3 Beds
3 Baths
1,820 SqFt
SOLD DATE : 10/10/2024
Key Details
Sold Price $580,000
Property Type Single Family Home
Sub Type Detached
Listing Status Sold
Purchase Type For Sale
Square Footage 1,820 sqft
Price per Sqft $318
Subdivision Northridge
MLS Listing ID MDPG2125492
Sold Date 10/10/24
Style Colonial
Bedrooms 3
Full Baths 2
Half Baths 1
HOA Fees $65/mo
HOA Y/N Y
Abv Grd Liv Area 1,820
Originating Board BRIGHT
Year Built 1995
Annual Tax Amount $5,413
Tax Year 2024
Lot Size 4,400 Sqft
Acres 0.1
Property Description
Welcome home! This refreshly-painted three-level home boasts stunning high ceilings and beautiful updates throughout. Gleaming hardwood floors greet you inside the spacious living room, where you’ll find large windows flooding the space with natural light. With the adjacent dining area, this open concept layout offers a great floorplan for entertaining! The recently remodeled kitchen boasts stainless steel appliances, marble countertops, and a separate pantry. Pull up a stool to the peninsula breakfast bar, or enjoy a casual dinner in the light-filled morning room, which features a gorgeous arched picture window and vaulted ceiling. Upstairs, discover a luxurious two-story primary bedroom suite! This expansive retreat boasts a dramatic cathedral ceiling, new plush carpeting (2024), space for a private sitting area, and multiple oversized walk-in closets. The lofted primary bathroom features a double sink vanity, soothing soaking tub, and large step-in shower. Down the hall, the sizable second bedroom includes a walk-in closet, and the third bedroom is lovely with a vaulted ceiling and palladian windows. In the hall you’ll find a tasteful full bathroom and conveniently located large laundry closet with a new washing machine and dryer (2024). Downstairs on the lower level, the unfinished basement is plumbed for a bathroom and is ready for you to customize! The newer water heater (2021) gives you a great peace of mind. Outside, enjoy your peaceful backyard with lush grass and a tree-lined surround! Exterior trim on the home has been wrapped in vinyl for easy maintenance. Roof scheduled to be replaced. On the front of the home, the one-car garage and driveway provide you with plenty of space for storage and parking. The active community of Evens Ridge offers an outdoor pool, tennis courts, playground, and sports programs for kids. Minutes to Safeway, Giant, Harris Teeter, Bowie Town Center, Northridge Park and Baseball FIeld, Watkins Regional Park, Patuxent Research Refuge, NASA Goddard Space Flight Center, and Bowie State University. Quick access to Glenn Dale Boulevard, Annapolis Road, Laurel-Bowie Road, John Hanson Highway, and I-495. Schedule a private tour of your gorgeous new home today!
Location
State MD
County Prince Georges
Zoning LCD
Rooms
Other Rooms Living Room, Bedroom 2, Bedroom 3, Kitchen, Laundry
Basement Connecting Stairway, Outside Entrance, Unfinished, Walkout Stairs
Interior
Interior Features Kitchen - Table Space, Combination Dining/Living, Primary Bath(s), Window Treatments, Wood Floors, Recessed Lighting, Floor Plan - Open, Bathroom - Soaking Tub, Bathroom - Walk-In Shower, Breakfast Area, Carpet, Ceiling Fan(s), Dining Area, Family Room Off Kitchen, Kitchen - Eat-In, Pantry, Upgraded Countertops, Walk-in Closet(s), Other
Hot Water Natural Gas
Heating Forced Air
Cooling Central A/C, Ceiling Fan(s)
Flooring Hardwood, Carpet
Fireplaces Number 1
Fireplaces Type Equipment
Equipment Dishwasher, Disposal, Dryer, Exhaust Fan, Oven/Range - Gas, Refrigerator, Stove, Washer
Fireplace Y
Window Features Palladian
Appliance Dishwasher, Disposal, Dryer, Exhaust Fan, Oven/Range - Gas, Refrigerator, Stove, Washer
Heat Source Natural Gas
Laundry Has Laundry, Upper Floor, Dryer In Unit, Washer In Unit
Exterior
Garage Garage - Front Entry
Garage Spaces 3.0
Utilities Available Cable TV Available
Amenities Available Club House, Pool - Outdoor, Tot Lots/Playground, Tennis Courts
Waterfront N
Water Access N
View Trees/Woods
Roof Type Asphalt
Accessibility None
Parking Type Attached Garage, Driveway
Attached Garage 1
Total Parking Spaces 3
Garage Y
Building
Story 3
Foundation Other
Sewer Public Sewer
Water Public
Architectural Style Colonial
Level or Stories 3
Additional Building Above Grade, Below Grade
Structure Type Dry Wall,Cathedral Ceilings,Vaulted Ceilings
New Construction N
Schools
Elementary Schools High Bridge
Middle Schools Samuel Ogle
High Schools Bowie
School District Prince George'S County Public Schools
Others
HOA Fee Include Common Area Maintenance,Management
Senior Community No
Tax ID 17141601434
Ownership Fee Simple
SqFt Source Assessor
Acceptable Financing Cash, Conventional, FHA, VA
Listing Terms Cash, Conventional, FHA, VA
Financing Cash,Conventional,FHA,VA
Special Listing Condition Standard
Read Less Info
Want to know what your home might be worth? Contact us for a FREE valuation!

Our team is ready to help you sell your home for the highest possible price ASAP

Bought with Yony Kifle • EXP Realty, LLC

Making real estate simple, fun and easy for you!






