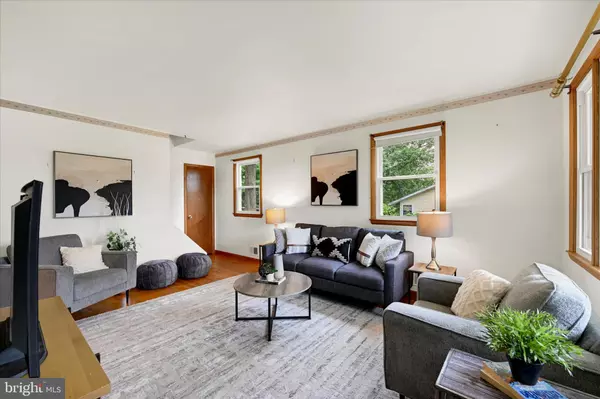$325,000
$325,000
For more information regarding the value of a property, please contact us for a free consultation.
4 Beds
2 Baths
2,132 SqFt
SOLD DATE : 10/11/2024
Key Details
Sold Price $325,000
Property Type Single Family Home
Sub Type Detached
Listing Status Sold
Purchase Type For Sale
Square Footage 2,132 sqft
Price per Sqft $152
Subdivision Cub Hill/Carney
MLS Listing ID MDBC2102012
Sold Date 10/11/24
Style Cape Cod
Bedrooms 4
Full Baths 2
HOA Y/N N
Abv Grd Liv Area 1,356
Originating Board BRIGHT
Year Built 1973
Annual Tax Amount $3,910
Tax Year 2024
Lot Size 8,050 Sqft
Acres 0.18
Lot Dimensions 1.00 x
Property Description
MOVE IN READY! Charming 4-Bedroom Cape Cod with Serene Setting. Welcome to this lovely Cape Cod home featuring 4 bedrooms and 2 baths, nestled in a tranquil setting. As you enter, you'll be greeted by beautiful hardwood floors, newly uncovered and untouched since the property was built.
The U-shaped kitchen, updated in the 80s, boasts custom-built cabinetry and a breakfast bar that opens to the dining room, which features a door leading to the covered side porch. The main level also includes two spacious bedrooms and a full bath.
Upstairs, you'll find two additional bedrooms with ample closet space and eave storage, sharing a hall bath.
The lower level is a versatile space, offering two additional living areas perfect for a family room with a decorative fireplace and a recreation room. This level also includes a laundry room, a storage room, and an exit door to the outside.
The rear yard is a true oasis, perfect for entertaining with mature trees, a paved patio, a large storage shed, a gazebo with a ceiling fan, and a charming koi pond.
UPDATES: Side Porch low maintenance 2007, Trane Gas Furnace 2008, Trane AC 2021, Gas Water Heater 2017, Roof 2021, Gazebo 1998 (Gazebo Roof 2023), Windows 2004, Patio 2016, Basement Door 2018, Sump Pump 2024, Gas Range 2024, Range Hood 2024, Refrigerator 2024, Shutters 2024
*Gas Fireplace disconnected in lower level - decorative only.
Location
State MD
County Baltimore
Zoning *
Rooms
Other Rooms Living Room, Dining Room, Primary Bedroom, Bedroom 2, Bedroom 4, Kitchen, Family Room, Laundry, Recreation Room, Storage Room, Bathroom 3, Full Bath
Basement Full, Improved, Outside Entrance, Interior Access, Walkout Stairs, Sump Pump
Main Level Bedrooms 2
Interior
Interior Features Built-Ins, Ceiling Fan(s), Entry Level Bedroom, Floor Plan - Traditional, Wood Floors
Hot Water Natural Gas
Heating Forced Air
Cooling Central A/C, Ceiling Fan(s)
Flooring Wood, Other, Ceramic Tile, Concrete
Equipment Oven/Range - Gas, Washer, Dryer, Refrigerator
Fireplace N
Appliance Oven/Range - Gas, Washer, Dryer, Refrigerator
Heat Source Natural Gas
Laundry Basement
Exterior
Exterior Feature Porch(es), Patio(s)
Garage Spaces 2.0
Utilities Available Natural Gas Available
Waterfront N
Water Access N
View Trees/Woods, Garden/Lawn, Pond
Roof Type Asphalt
Accessibility None
Porch Porch(es), Patio(s)
Parking Type Driveway, On Street
Total Parking Spaces 2
Garage N
Building
Lot Description Trees/Wooded
Story 3
Foundation Block
Sewer Public Sewer
Water Public
Architectural Style Cape Cod
Level or Stories 3
Additional Building Above Grade, Below Grade
New Construction N
Schools
School District Baltimore County Public Schools
Others
Senior Community No
Tax ID 04090905740541
Ownership Fee Simple
SqFt Source Assessor
Special Listing Condition Standard
Read Less Info
Want to know what your home might be worth? Contact us for a FREE valuation!

Our team is ready to help you sell your home for the highest possible price ASAP

Bought with Kaitlin Melissa VanHorn • Next Step Realty

Making real estate simple, fun and easy for you!






