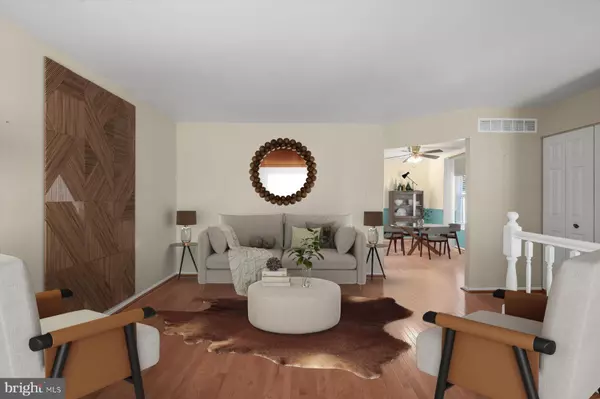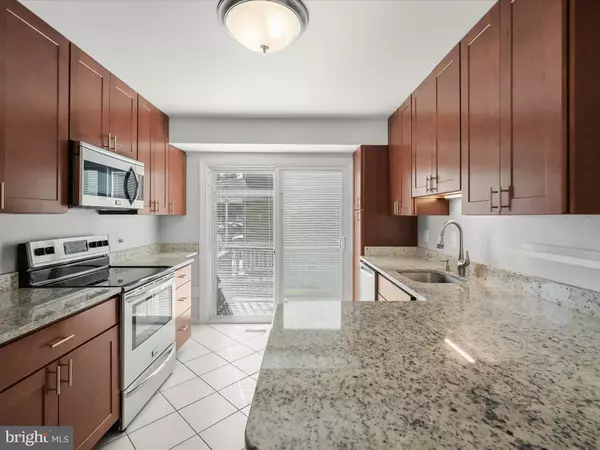$330,000
$325,000
1.5%For more information regarding the value of a property, please contact us for a free consultation.
3 Beds
2 Baths
1,704 SqFt
SOLD DATE : 10/17/2024
Key Details
Sold Price $330,000
Property Type Single Family Home
Sub Type Detached
Listing Status Sold
Purchase Type For Sale
Square Footage 1,704 sqft
Price per Sqft $193
Subdivision Catonsville Manor
MLS Listing ID MDBC2105680
Sold Date 10/17/24
Style Colonial
Bedrooms 3
Full Baths 2
HOA Y/N N
Abv Grd Liv Area 942
Originating Board BRIGHT
Year Built 1984
Annual Tax Amount $2,317
Tax Year 2024
Lot Size 5,000 Sqft
Acres 0.11
Property Description
Welcome to 6054 B Cecil Avenue, nestled in the charming community of Catonsville Manor. This delightful home offers a spacious living and dining area adorned with beautiful hardwood floors. The renovated eat-in kitchen features sleek granite countertops, soft-close cabinetry, and stainless steel appliances, with easy access to a wrap-around deck—perfect for entertaining. The main level boasts a primary bedroom, a full bath, and a second bedroom. Downstairs, a cozy family room, two bonus rooms (current owner used as bedrooms), a laundry area, and another full bath add to the home's functionality. Exterior highlights include a covered front porch, a fenced backyard, and secure storage. Updates include kitchen remodel and HVAC (2016)
Some photos have been virtually staged
Location
State MD
County Baltimore
Zoning R
Rooms
Other Rooms Living Room, Dining Room, Primary Bedroom, Bedroom 2, Kitchen, Family Room, Foyer, Laundry, Storage Room, Bonus Room
Basement Connecting Stairway, Fully Finished, Heated, Improved, Interior Access, Walkout Stairs, Windows
Main Level Bedrooms 2
Interior
Interior Features Ceiling Fan(s), Breakfast Area, Chair Railings, Crown Moldings, Dining Area, Kitchen - Eat-In, Recessed Lighting, Upgraded Countertops, Walk-in Closet(s), Wood Floors
Hot Water Electric
Heating Heat Pump(s)
Cooling Central A/C
Flooring Ceramic Tile, Hardwood, Luxury Vinyl Plank
Equipment Dryer, Washer, Dishwasher, Disposal, Microwave, Refrigerator, Icemaker, Stove
Fireplace N
Window Features Vinyl Clad,Screens
Appliance Dryer, Washer, Dishwasher, Disposal, Microwave, Refrigerator, Icemaker, Stove
Heat Source Electric
Laundry Lower Floor
Exterior
Exterior Feature Porch(es), Deck(s)
Garage Spaces 2.0
Fence Rear
Water Access N
View Garden/Lawn
Roof Type Shingle
Accessibility None
Porch Porch(es), Deck(s)
Total Parking Spaces 2
Garage N
Building
Lot Description Backs to Trees, Front Yard, No Thru Street, Rear Yard, SideYard(s)
Story 2.5
Foundation Permanent
Sewer Public Sewer
Water Public
Architectural Style Colonial
Level or Stories 2.5
Additional Building Above Grade, Below Grade
Structure Type Dry Wall
New Construction N
Schools
School District Baltimore County Public Schools
Others
Senior Community No
Tax ID 04011900012056
Ownership Fee Simple
SqFt Source Assessor
Security Features Main Entrance Lock,Smoke Detector
Special Listing Condition Standard
Read Less Info
Want to know what your home might be worth? Contact us for a FREE valuation!

Our team is ready to help you sell your home for the highest possible price ASAP

Bought with April Cain-van Overbeek • Samson Properties
Making real estate simple, fun and easy for you!






