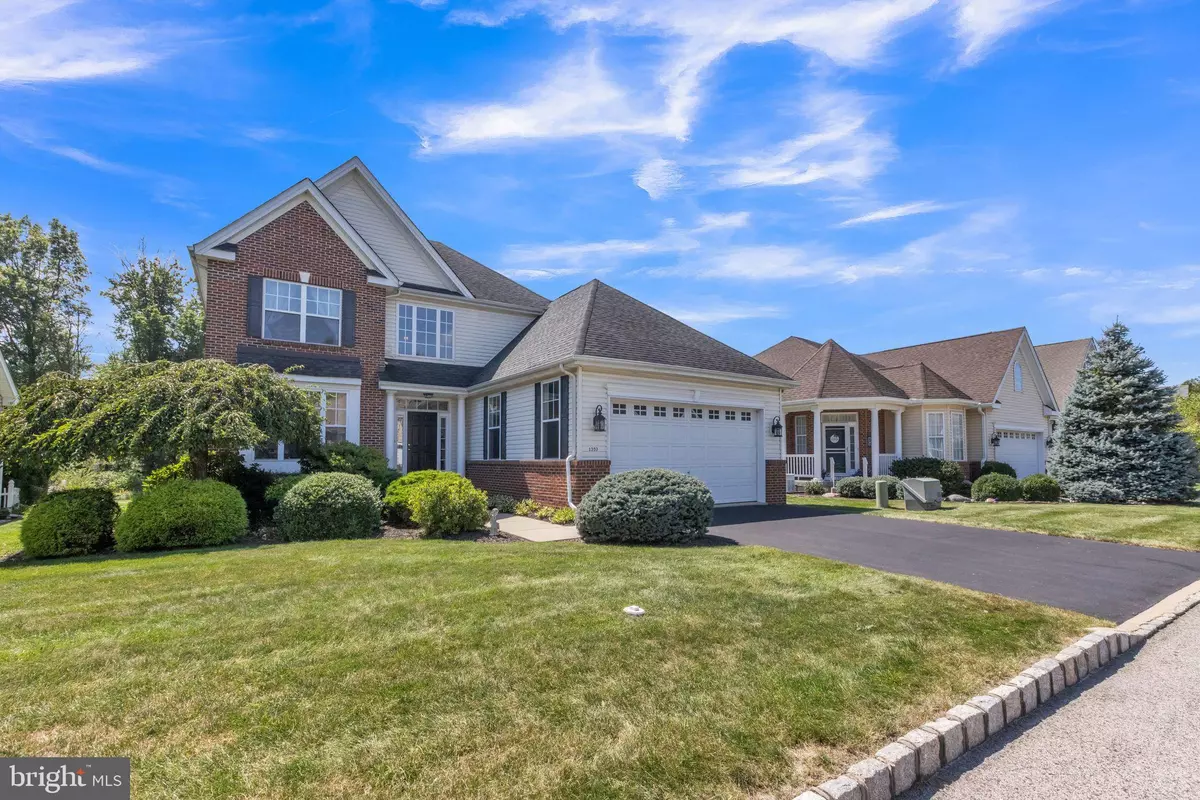$505,000
$515,000
1.9%For more information regarding the value of a property, please contact us for a free consultation.
3 Beds
3 Baths
2,461 SqFt
SOLD DATE : 10/22/2024
Key Details
Sold Price $505,000
Property Type Single Family Home
Sub Type Detached
Listing Status Sold
Purchase Type For Sale
Square Footage 2,461 sqft
Price per Sqft $205
Subdivision Renaissance Morgan C
MLS Listing ID PABU2078546
Sold Date 10/22/24
Style Colonial
Bedrooms 3
Full Baths 2
Half Baths 1
HOA Fees $230/mo
HOA Y/N Y
Abv Grd Liv Area 2,461
Originating Board BRIGHT
Year Built 2007
Annual Tax Amount $7,375
Tax Year 2024
Lot Size 7,320 Sqft
Acres 0.17
Lot Dimensions 0.00 x 0.00
Property Description
Welcome to your new home! This bright and spacious 3-bedroom, 2.5-bathroom single-family home is located in the highly sought-after Renaissance at Morgan Creek 55+ community. As one of the larger models in the development, this home offers exceptional one-floor, maintenance-free living with the added bonus of a second floor. Upon entering, you'll be greeted by a grand 2-story foyer. The home features a versatile home office with double French doors for added privacy, a formal dining room perfect for entertaining, and a large living room with vaulted ceilings. The gourmet eat-in kitchen boasts solid wood cabinetry, granite countertops, a sizable island with seating, and sliders leading to the backyard. The first-floor master suite provides ample light through numerous windows, vaulted ceilings, a large walk-in closet, and a luxurious master bathroom with a double vanity, soaking tub, and shower. Completing the first floor are a powder room and laundry area. Upstairs, you'll find 2 additional bedrooms, a full bath, and a loft area ideal for a den or guest space. Enjoy relaxing on the enclosed screened-in patio with a ceiling fan or the open patio overlooking your private backyard. Additional features include a full dry basement for storage with Bilko doors for outside access, a 2-car garage, a whole-house generator, and a new hot water heater (2023). The community amenities include a clubhouse, pool, pool table, gym, library, and various activities. Conveniently located near shopping, restaurants, and major routes like 309, 313, and the PA Turnpike. This is one you don't want to miss. Home Sweet Home!
Location
State PA
County Bucks
Area Richland Twp (10136)
Zoning RA
Rooms
Basement Poured Concrete, Unfinished, Full
Main Level Bedrooms 1
Interior
Interior Features Carpet, Ceiling Fan(s), Entry Level Bedroom, Family Room Off Kitchen, Formal/Separate Dining Room, Kitchen - Eat-In, Kitchen - Gourmet, Kitchen - Island, Recessed Lighting, Bathroom - Soaking Tub, Bathroom - Stall Shower, Bathroom - Tub Shower, Upgraded Countertops, Walk-in Closet(s), Window Treatments
Hot Water Natural Gas
Heating Forced Air
Cooling Central A/C
Fireplace N
Heat Source Natural Gas
Laundry Main Floor
Exterior
Exterior Feature Patio(s), Enclosed, Screened
Parking Features Garage - Front Entry, Garage Door Opener, Inside Access
Garage Spaces 2.0
Amenities Available Club House, Fitness Center, Pool - Outdoor, Jog/Walk Path
Water Access N
Roof Type Architectural Shingle
Accessibility Ramp - Main Level
Porch Patio(s), Enclosed, Screened
Attached Garage 2
Total Parking Spaces 2
Garage Y
Building
Story 2
Foundation Concrete Perimeter
Sewer Public Sewer
Water Public
Architectural Style Colonial
Level or Stories 2
Additional Building Above Grade, Below Grade
New Construction N
Schools
School District Quakertown Community
Others
HOA Fee Include Lawn Maintenance,Management,Snow Removal,Trash,Common Area Maintenance
Senior Community Yes
Age Restriction 55
Tax ID 36-056-147
Ownership Fee Simple
SqFt Source Assessor
Special Listing Condition Standard
Read Less Info
Want to know what your home might be worth? Contact us for a FREE valuation!

Our team is ready to help you sell your home for the highest possible price ASAP

Bought with Sangita Makharia • Iron Valley Real Estate Lower Gwynedd
Making real estate simple, fun and easy for you!






