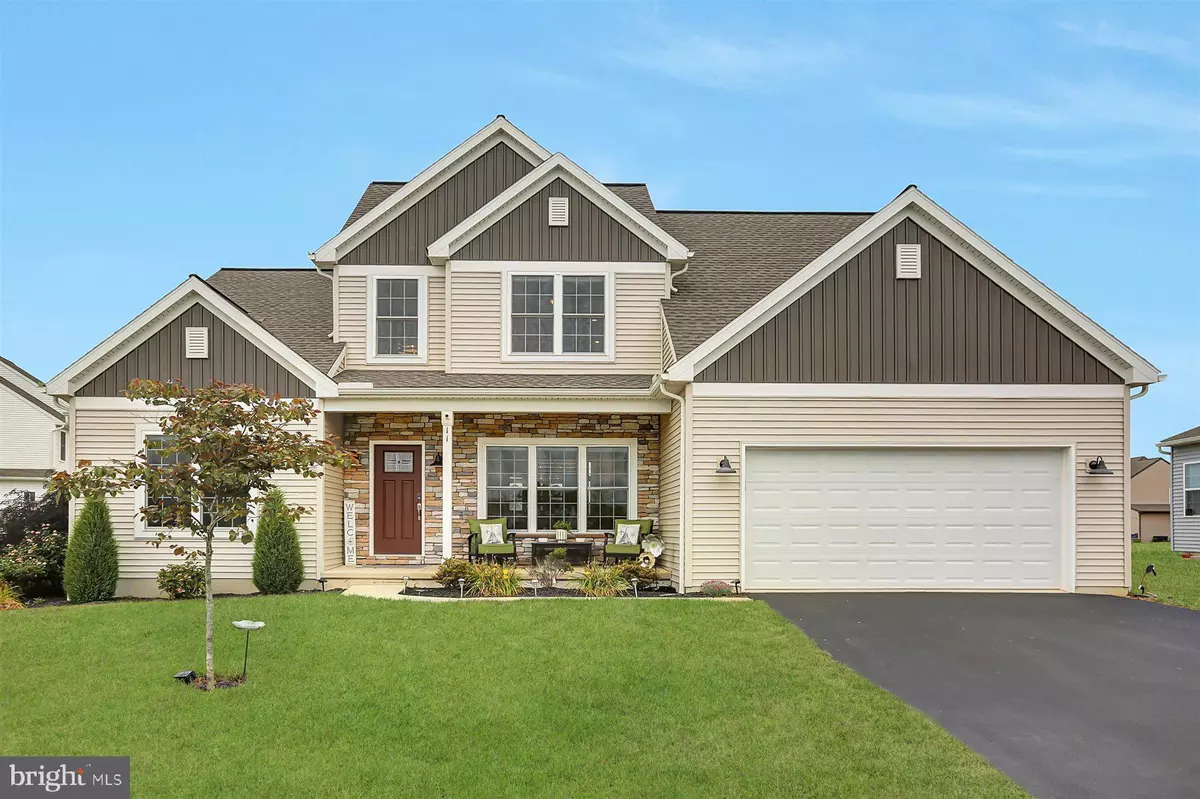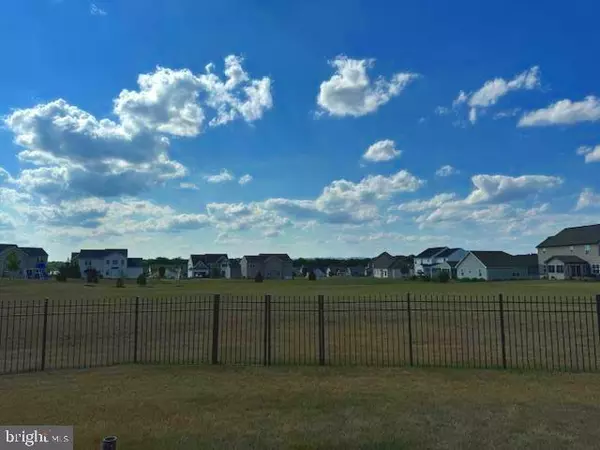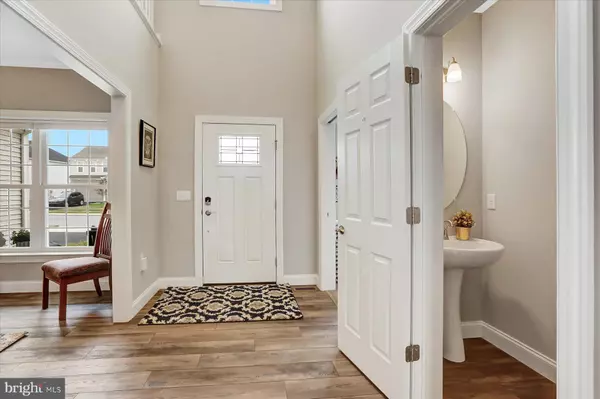$564,950
$574,900
1.7%For more information regarding the value of a property, please contact us for a free consultation.
3 Beds
3 Baths
2,670 SqFt
SOLD DATE : 10/23/2024
Key Details
Sold Price $564,950
Property Type Single Family Home
Sub Type Detached
Listing Status Sold
Purchase Type For Sale
Square Footage 2,670 sqft
Price per Sqft $211
Subdivision Danbury Glen
MLS Listing ID PACB2033434
Sold Date 10/23/24
Style Traditional
Bedrooms 3
Full Baths 2
Half Baths 1
HOA Fees $60/mo
HOA Y/N Y
Abv Grd Liv Area 2,670
Originating Board BRIGHT
Year Built 2020
Annual Tax Amount $5,852
Tax Year 2024
Lot Size 7,841 Sqft
Acres 0.18
Property Description
FANTASTIC VALUE!!! GORGEOUS HOME on Premium lot, better than NEW! Two story home featuring beautiful front porch, two story foyer, first floor primary suite with spa bath and oversized walk in closet. Bright dining room for entertaining. Two story family room with stone fireplace. Open floor plan - EXTENDED Hunter floor plan - 2670 sq ft. First floor den/office. Chef's kitchen with Quartz counters, tile backsplash, additional cabinets added, pot filler, crown molding, walk in pantry, first floor laundry area with storage cabinets, cubbies located at garage entry, second floor large loft /office/playroom. Two additional bedrooms, full hall bath. Plenty of storage. Two car attached garage with wash sink. Rear patio open to common ground. Picturesque Views. Aluminum fenced yard. Many UPGRADES - Surge Protector, Humidifier on HVAC, Additional 100 amp sub panel. COME SEE FOR YOURSELF, Welcome Home!!! RESERVED: REFRIGERATOR, WASHER, DRYER, & WATER PURIFIER
Location
State PA
County Cumberland
Area Silver Spring Twp (14438)
Zoning RESIDENTIAL
Rooms
Basement Poured Concrete
Main Level Bedrooms 3
Interior
Hot Water Electric
Heating Forced Air
Cooling Central A/C, Ceiling Fan(s)
Fireplaces Number 1
Fireplace Y
Heat Source Natural Gas
Exterior
Parking Features Garage - Front Entry
Garage Spaces 2.0
Fence Aluminum
Water Access N
Accessibility None
Attached Garage 2
Total Parking Spaces 2
Garage Y
Building
Story 2
Foundation Concrete Perimeter
Sewer Public Sewer
Water Public
Architectural Style Traditional
Level or Stories 2
Additional Building Above Grade, Below Grade
New Construction N
Schools
High Schools Cumberland Valley
School District Cumberland Valley
Others
Senior Community No
Tax ID 38-09-0539-099
Ownership Fee Simple
SqFt Source Assessor
Special Listing Condition Standard
Read Less Info
Want to know what your home might be worth? Contact us for a FREE valuation!

Our team is ready to help you sell your home for the highest possible price ASAP

Bought with SATISH CHUNDRU • Cavalry Realty LLC
Making real estate simple, fun and easy for you!






