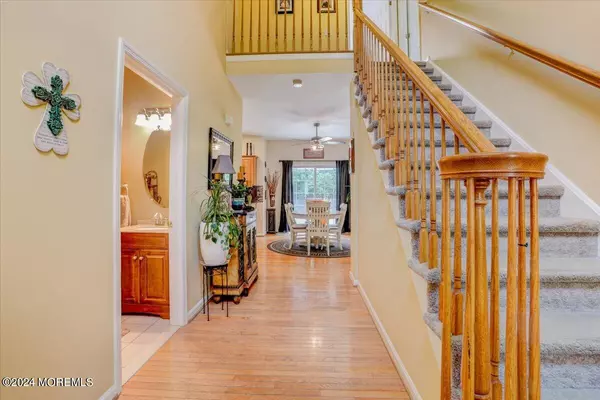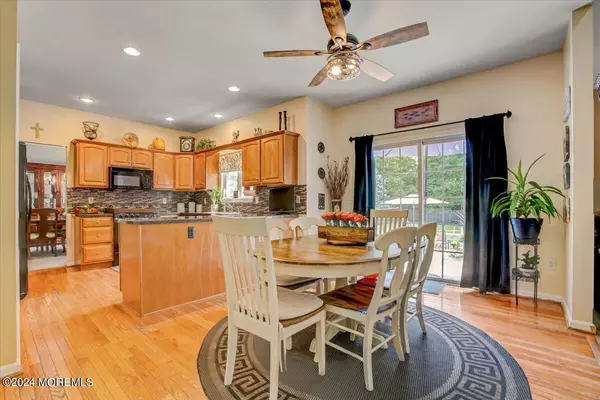$747,000
$692,900
7.8%For more information regarding the value of a property, please contact us for a free consultation.
4 Beds
3 Baths
2,310 SqFt
SOLD DATE : 10/23/2024
Key Details
Sold Price $747,000
Property Type Single Family Home
Sub Type Single Family Residence
Listing Status Sold
Purchase Type For Sale
Square Footage 2,310 sqft
Price per Sqft $323
Municipality Howell (HOW)
Subdivision Sunrise Station
MLS Listing ID 22424465
Sold Date 10/23/24
Style Colonial,2 Story
Bedrooms 4
Full Baths 2
Half Baths 1
HOA Y/N No
Originating Board MOREMLS (Monmouth Ocean Regional REALTORS®)
Year Built 2003
Annual Tax Amount $11,597
Tax Year 2023
Lot Size 0.540 Acres
Acres 0.54
Property Description
WELCOME HOME to this beautiful 4 bedroom, 2.5 bath center hall colonial with side entry 2 car garage, 2 story lovely entry foyer w/hardwood floors. updated kitchen and updated bathrooms. Large family room adjoining kitchen includes an impressive floor to ceiling stone fireplace. Living room & dining room w/crown molding, 1st floor had an extra ft of height added. Sliders in eat in kitchen overlook a large multilevel deck with pergola and lights and oversized patio surrounding the newer inground pool & shed in the private & quiet fully fenced in country club yard. 2nd fl has primary bedroom with ensuite bath w/soaking tub & w/i closet along w/3 other nice sized bedrooms w/ceiling fans. Poured concrete basement w/extra foot of concrete. Close to shopping, beaches and transportation.
Location
State NJ
County Monmouth
Area North Howell
Direction Route 9 to W First St, right onto Sherrybrooke Dr
Rooms
Basement Ceilings - High, Crawl Space, Full
Interior
Interior Features Ceilings - 9Ft+ 1st Flr, Dec Molding, Sliding Door, Eat-in Kitchen, Recessed Lighting
Heating Forced Air
Cooling Central Air
Flooring Cement
Fireplace No
Exterior
Exterior Feature Fence, Patio, Shed, Swimming
Garage Paved, Double Wide Drive, Driveway, Direct Access
Garage Spaces 2.0
Pool In Ground
Waterfront No
Roof Type Shingle
Parking Type Paved, Double Wide Drive, Driveway, Direct Access
Garage Yes
Building
Lot Description Fenced Area
Story 3
Sewer Public Sewer
Water Public
Architectural Style Colonial, 2 Story
Level or Stories 3
Structure Type Fence,Patio,Shed,Swimming
Schools
Elementary Schools Land O Pines
Middle Schools Howell North
High Schools Howell Hs
Others
Senior Community No
Tax ID 21-00110-02-00005-04
Read Less Info
Want to know what your home might be worth? Contact us for a FREE valuation!

Our team is ready to help you sell your home for the highest possible price ASAP

Bought with RE/MAX Central

Making real estate simple, fun and easy for you!






