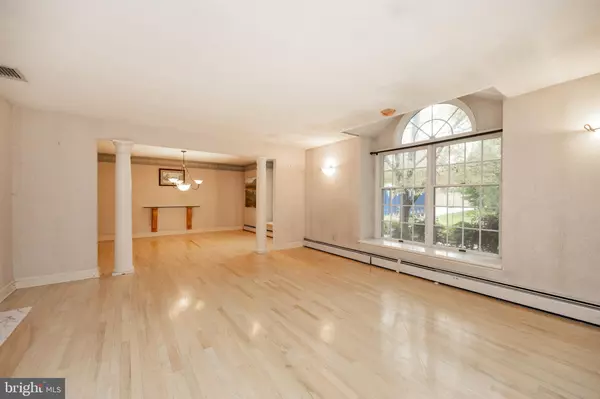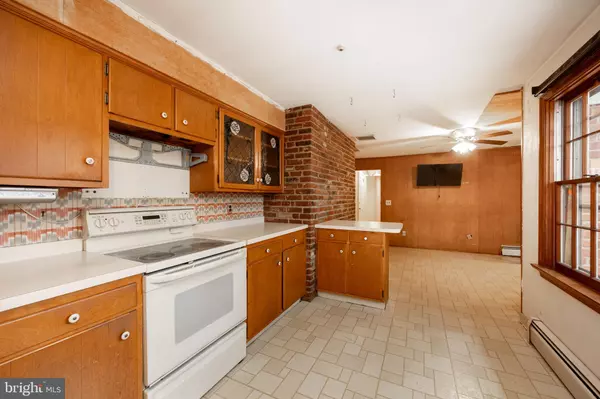$480,000
$490,000
2.0%For more information regarding the value of a property, please contact us for a free consultation.
5 Beds
4 Baths
4,657 SqFt
SOLD DATE : 10/24/2024
Key Details
Sold Price $480,000
Property Type Single Family Home
Sub Type Detached
Listing Status Sold
Purchase Type For Sale
Square Footage 4,657 sqft
Price per Sqft $103
Subdivision Pennwood Gardens
MLS Listing ID PAMC2118244
Sold Date 10/24/24
Style Contemporary
Bedrooms 5
Full Baths 3
Half Baths 1
HOA Y/N N
Abv Grd Liv Area 4,657
Originating Board BRIGHT
Year Built 1966
Annual Tax Amount $10,272
Tax Year 2024
Lot Size 0.581 Acres
Acres 0.58
Lot Dimensions 140.00 x 0.00
Property Description
Spacious 4,657 sq ft home in a prestigious area- Perfect for investors or DIY Enthusiasts to get the home you have been dreaming of! The layout is perfect for multi-generational families or an in-laws suite as the first floor has a suite of 2 bedrooms, a cedar closet, and a small sunroom with a large full bath or it can be a fabulous primary bedroom suite. The main floor also has a large stately living room with a wood-burning fireplace, hardwood floors, palladium windows, and decorative pillars flowing into the dining room. The sunroom has lots of character with brick walls, Italian tile floor, and cathedral ceiling, the roof requires replacement. The family room also has a fireplace, hardwood, and a double closet. The kitchen could be stunning with a brick wall to add a rustic touch. The main floor laundry and a half bath are also on this floor. The second floor has 3 large bedrooms and 2 full baths- one bedroom has an ensuite bath. Full-finished basement with a pool table and wet bar. This home also has a 2 car garage, lots of parking, and a great yard with a flagstone patio with a brick wall, enjoy the koi pond and the serenity of the peaceful surroundings. Bring your ideas to make this the perfect home! Convenient area to shopping, restaurants and major arteries.
Location
State PA
County Montgomery
Area Montgomery Twp (10646)
Zoning R2
Rooms
Other Rooms Living Room, Dining Room, Primary Bedroom, Sitting Room, Bedroom 2, Bedroom 3, Bedroom 4, Bedroom 5, Kitchen, Family Room, Basement, Sun/Florida Room, Laundry, Bathroom 2, Bathroom 3, Primary Bathroom, Half Bath
Basement Full, Fully Finished
Main Level Bedrooms 2
Interior
Interior Features Primary Bath(s), Kitchen - Eat-In
Hot Water Natural Gas
Heating Baseboard - Hot Water
Cooling Central A/C
Flooring Wood, Fully Carpeted, Vinyl, Tile/Brick, Marble
Fireplaces Number 2
Fireplaces Type Marble
Fireplace Y
Heat Source Natural Gas
Laundry Main Floor
Exterior
Exterior Feature Patio(s)
Parking Features Garage - Front Entry
Garage Spaces 6.0
Fence Other
Water Access N
Roof Type Pitched,Shingle
Accessibility None
Porch Patio(s)
Attached Garage 2
Total Parking Spaces 6
Garage Y
Building
Lot Description Level, Front Yard, Rear Yard, SideYard(s)
Story 2
Foundation Block
Sewer Public Sewer
Water Public
Architectural Style Contemporary
Level or Stories 2
Additional Building Above Grade, Below Grade
Structure Type Cathedral Ceilings
New Construction N
Schools
High Schools North Penn Senior
School District North Penn
Others
Senior Community No
Tax ID 46-00-02227-004
Ownership Fee Simple
SqFt Source Assessor
Acceptable Financing Cash
Listing Terms Cash
Financing Cash
Special Listing Condition Standard
Read Less Info
Want to know what your home might be worth? Contact us for a FREE valuation!

Our team is ready to help you sell your home for the highest possible price ASAP

Bought with Jun Zhang • Honest Real Estate
Making real estate simple, fun and easy for you!






