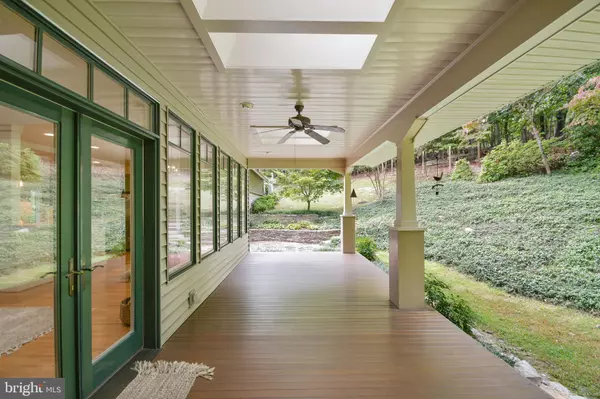$970,000
$950,000
2.1%For more information regarding the value of a property, please contact us for a free consultation.
5 Beds
3 Baths
3,687 SqFt
SOLD DATE : 10/23/2024
Key Details
Sold Price $970,000
Property Type Single Family Home
Sub Type Detached
Listing Status Sold
Purchase Type For Sale
Square Footage 3,687 sqft
Price per Sqft $263
Subdivision Bootjack Springs
MLS Listing ID MDFR2054290
Sold Date 10/23/24
Style Craftsman
Bedrooms 5
Full Baths 3
HOA Y/N N
Abv Grd Liv Area 3,687
Originating Board BRIGHT
Year Built 2003
Annual Tax Amount $8,422
Tax Year 2024
Lot Size 3.460 Acres
Acres 3.46
Property Description
Escape to your very own oasis in this beautiful Craftsman home built in 2003. Nestled on nearly 3.5 acres of serene seclusion, just minutes from Downtown Frederick. With over 3,600 square feet of living space, this residence seamlessly blends modern elegance with natural beauty, featuring an abundance of light through casement windows. The inviting stone entryway leads to versatile main-floor spaces perfect for a study or playroom, along with an en-suite bedroom showcasing picturesque views and a walk-in closet. The gourmet kitchen boasts a new gas cooktop, trendy 2024 green cabinets, granite countertops, and stainless steel appliances, opening to a family room with soaring two-story ceilings and a striking stone fireplace. Upstairs, enjoy a cozy reading nook with breathtaking winter views stretching across Frederick County, and four additional bedrooms, including a versatile office space. The expansive bonus room above the garage offers endless possibilities for a workout space, craft room, or au pair suite with a full bathroom nearby. The basement, equipped with full-sized windows and rough-in plumbing, is ready for customization, providing an additional 2,000 square feet of living space. Step outside to a covered porch for evening dinners or sip your morning coffee on the charming front porch, all surrounded by nature’s beauty. Located at the end of a cul-de-sac, this home perfectly balances seclusion with easy access to the vibrant offerings of Downtown Frederick—don’t miss your chance to make it your own!
Please don't drive up the driveway. Owners are sad to be moving due to health reasons.
Location
State MD
County Frederick
Zoning R
Rooms
Basement Daylight, Full, Full, Interior Access, Outside Entrance, Rough Bath Plumb, Space For Rooms, Unfinished, Walkout Level, Windows
Main Level Bedrooms 1
Interior
Interior Features Breakfast Area, Ceiling Fan(s), Combination Kitchen/Dining, Combination Kitchen/Living, Dining Area, Entry Level Bedroom, Family Room Off Kitchen, Floor Plan - Traditional, Formal/Separate Dining Room, Kitchen - Eat-In, Kitchen - Island, Kitchen - Table Space, Primary Bath(s), Upgraded Countertops, Walk-in Closet(s), Wood Floors
Hot Water Electric
Heating Heat Pump(s), Heat Pump - Gas BackUp
Cooling Ceiling Fan(s), Central A/C
Flooring Ceramic Tile, Hardwood
Fireplaces Number 1
Fireplaces Type Mantel(s), Stone, Wood
Equipment Built-In Microwave, Cooktop, Dishwasher, Dryer, Oven - Wall, Oven - Single, Refrigerator, Washer
Furnishings No
Fireplace Y
Window Features Casement
Appliance Built-In Microwave, Cooktop, Dishwasher, Dryer, Oven - Wall, Oven - Single, Refrigerator, Washer
Heat Source Electric
Laundry Main Floor, Has Laundry
Exterior
Exterior Feature Patio(s), Porch(es), Roof
Garage Garage - Side Entry, Garage Door Opener, Inside Access
Garage Spaces 2.0
Waterfront N
Water Access N
View City
Roof Type Architectural Shingle
Street Surface Paved
Accessibility None
Porch Patio(s), Porch(es), Roof
Parking Type Attached Garage, Driveway
Attached Garage 2
Total Parking Spaces 2
Garage Y
Building
Lot Description Backs to Trees, Secluded, Trees/Wooded
Story 3
Foundation Block
Sewer Septic Exists
Water Well
Architectural Style Craftsman
Level or Stories 3
Additional Building Above Grade, Below Grade
Structure Type 2 Story Ceilings,Cathedral Ceilings,Dry Wall,Wood Ceilings
New Construction N
Schools
Elementary Schools Yellow Springs
Middle Schools Monocacy
High Schools Gov. Thomas Johnson
School District Frederick County Public Schools
Others
Senior Community No
Tax ID 1121417165
Ownership Fee Simple
SqFt Source Assessor
Special Listing Condition Standard
Read Less Info
Want to know what your home might be worth? Contact us for a FREE valuation!

Our team is ready to help you sell your home for the highest possible price ASAP

Bought with Andrew J Hopley • Keller Williams Realty Centre

Making real estate simple, fun and easy for you!






