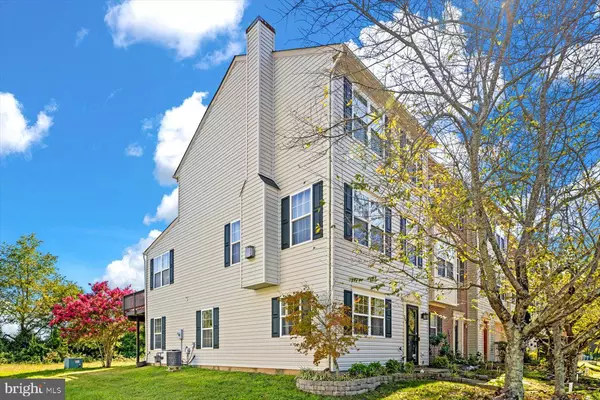$385,000
$399,900
3.7%For more information regarding the value of a property, please contact us for a free consultation.
4 Beds
2 Baths
2,300 SqFt
SOLD DATE : 10/24/2024
Key Details
Sold Price $385,000
Property Type Townhouse
Sub Type End of Row/Townhouse
Listing Status Sold
Purchase Type For Sale
Square Footage 2,300 sqft
Price per Sqft $167
Subdivision Charlestown Commons
MLS Listing ID VAST2032264
Sold Date 10/24/24
Style Colonial
Bedrooms 4
Full Baths 2
HOA Fees $88/mo
HOA Y/N Y
Abv Grd Liv Area 2,300
Originating Board BRIGHT
Year Built 1999
Annual Tax Amount $2,451
Tax Year 2022
Lot Size 3,484 Sqft
Acres 0.08
Property Description
Welcome to this stunning 2300 sqft, 4-bedroom, 2-bathroom colonial townhouse end unit, perfectly situated in the heart of Fredericksburg. This spacious home, spread across three levels, features numerous upgrades and exceptional amenities that make it a must-see. Highlights: Recent Upgrades: Enjoy peace of mind with a new roof (2018), new siding (2018), new exterior doors (2019), new water heater (2023), new windows on the 2nd and 3rd floors (2023), and a replaced large deck (2024). Modern Interior: The interior boasts new luxury vinyl floors throughout (2019), and the primary bathroom was beautifully upgraded in 2021. Elegant Features: Experience custom touches such as crown molding, wainscoting, granite countertops, skylights, and vaulted ceilings in the dining area & primary bedroom. Gourmet Kitchen: Located on the second level, the spacious kitchen features granite countertops and opens to a large dining and living area, ideal for entertaining. Cozy Living Spaces: Two gas fireplaces add warmth and charm to the home. Outdoor Retreat: The property includes a large side yard, private patio with a shed, and backs up to serene woods and trees for added privacy and seclusion. Additional Benefits: The townhouse comes with a platinum 1 year home warranty from American Shield Homes for added peace of mind. Community Perks:The Charleston Commons HOA covers maintenance of common areas, playground, and trash removal. Conveniently located near I-95, restaurants, shopping, downtown Fredericksburg, as well as hiking and biking trails.
Location
State VA
County Stafford
Zoning R2
Interior
Interior Features Breakfast Area, Chair Railings, Crown Moldings, Kitchen - Eat-In, Kitchen - Gourmet, Kitchen - Island, Upgraded Countertops, Wainscotting
Hot Water Natural Gas
Heating Forced Air
Cooling Central A/C
Flooring Luxury Vinyl Plank, Partially Carpeted
Fireplaces Number 2
Fireplaces Type Gas/Propane
Equipment Dishwasher, Disposal, Exhaust Fan, Icemaker, Microwave, Refrigerator, Stove, Washer/Dryer Hookups Only
Fireplace Y
Window Features Screens
Appliance Dishwasher, Disposal, Exhaust Fan, Icemaker, Microwave, Refrigerator, Stove, Washer/Dryer Hookups Only
Heat Source Natural Gas
Laundry Lower Floor
Exterior
Exterior Feature Deck(s)
Garage Spaces 2.0
Parking On Site 2
Fence Wood
Utilities Available Under Ground, Cable TV Available, Electric Available, Natural Gas Available, Phone Available, Water Available
Amenities Available Tot Lots/Playground, Common Grounds
Waterfront N
Water Access N
View Pasture
Roof Type Composite
Accessibility None
Porch Deck(s)
Parking Type Off Street, Parking Lot
Total Parking Spaces 2
Garage N
Building
Lot Description Landscaping
Story 3
Foundation Permanent
Sewer Public Sewer
Water Public
Architectural Style Colonial
Level or Stories 3
Additional Building Above Grade, Below Grade
Structure Type Dry Wall
New Construction N
Schools
High Schools Stafford
School District Stafford County Public Schools
Others
HOA Fee Include Trash
Senior Community No
Tax ID 54-FF-5- -73
Ownership Fee Simple
SqFt Source Estimated
Security Features Monitored
Acceptable Financing Cash, FHA, Conventional, VA, VHDA
Listing Terms Cash, FHA, Conventional, VA, VHDA
Financing Cash,FHA,Conventional,VA,VHDA
Special Listing Condition Standard
Read Less Info
Want to know what your home might be worth? Contact us for a FREE valuation!

Our team is ready to help you sell your home for the highest possible price ASAP

Bought with Wahid U Khugyani • K Realty

Making real estate simple, fun and easy for you!






