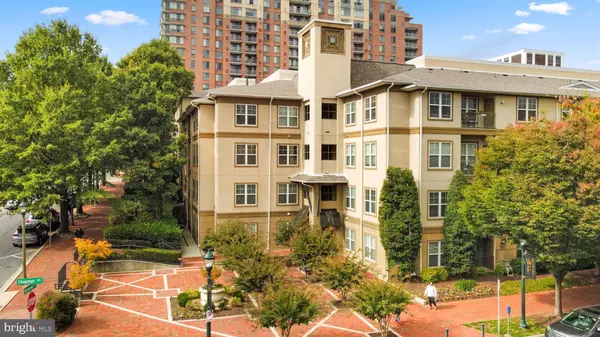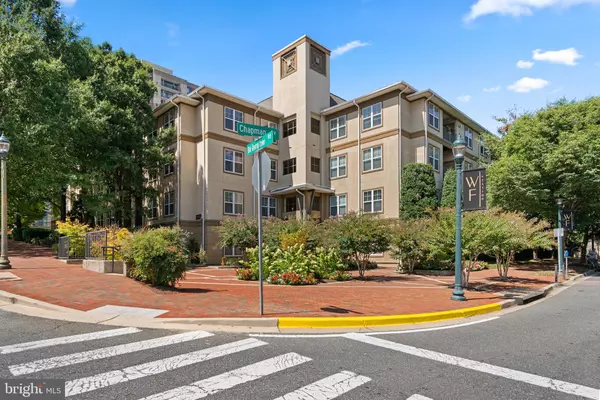$545,000
$540,000
0.9%For more information regarding the value of a property, please contact us for a free consultation.
3 Beds
2 Baths
1,535 SqFt
SOLD DATE : 10/24/2024
Key Details
Sold Price $545,000
Property Type Condo
Sub Type Condo/Co-op
Listing Status Sold
Purchase Type For Sale
Square Footage 1,535 sqft
Price per Sqft $355
Subdivision White Flint Station
MLS Listing ID MDMC2145386
Sold Date 10/24/24
Style Unit/Flat
Bedrooms 3
Full Baths 2
Condo Fees $1,090/mo
HOA Y/N N
Abv Grd Liv Area 1,535
Originating Board BRIGHT
Year Built 1999
Annual Tax Amount $6,440
Tax Year 2024
Property Description
Step inside this fabulous condo located in the heart of North Bethesda! Just steps away from Pike n Rose, this rare three bed unit is the ideal urban living!!
This move-in ready unit includes an updated primary bathroom, and guest bathroom, and features a fresh coat of paint, updated light fixtures, plus hardwood and vinyl flooring throughout the home. The flexible third bedroom offers endless possibilities, whether you envision it is a cozy playroom or the ideal home office to meet your needs!
This cozy corner unit brings an abundance of natural light that floods the space all day long. Want to enjoy the outdoors? Cozy up on a large balcony with a cup of coffee while facing Old Georgetown and catch the deer grazing across the street!
The community offers access to a host of on-site amenities, including a refreshing pool, relaxing hot tub, fully equipped gym, secure bike room, community room, courtyards with grills for summer BBQ's, and on site management/concierge.
White Flint Station is conveniently located across from the Harris Teeter grocery store, making grocery shopping a breeze, near North Bethesda Metro station and Pike and Rose, which offers effortless access to shopping, dining, entertainment, travel and more! This condo combines comfort, convenience, and style in an unbeatable location!
Hurry over to take a look! Schedule your viewing today!
Location
State MD
County Montgomery
Zoning TSM
Rooms
Main Level Bedrooms 3
Interior
Interior Features Floor Plan - Open, Primary Bath(s), Walk-in Closet(s)
Hot Water Natural Gas
Heating Forced Air
Cooling Central A/C
Fireplaces Number 1
Equipment Dishwasher, Disposal, Dryer, Microwave, Oven/Range - Gas, Refrigerator, Washer
Fireplace Y
Appliance Dishwasher, Disposal, Dryer, Microwave, Oven/Range - Gas, Refrigerator, Washer
Heat Source Natural Gas
Laundry Has Laundry, Dryer In Unit, Washer In Unit
Exterior
Exterior Feature Balcony
Garage Garage Door Opener
Garage Spaces 2.0
Parking On Site 2
Amenities Available Common Grounds, Concierge, Elevator, Extra Storage, Fitness Center, Meeting Room, Party Room, Pool - Outdoor, Swimming Pool, Storage Bin
Waterfront N
Water Access N
Accessibility Elevator
Porch Balcony
Parking Type Detached Garage
Total Parking Spaces 2
Garage Y
Building
Story 1
Unit Features Garden 1 - 4 Floors
Sewer Public Sewer
Water Public
Architectural Style Unit/Flat
Level or Stories 1
Additional Building Above Grade, Below Grade
New Construction N
Schools
School District Montgomery County Public Schools
Others
Pets Allowed Y
HOA Fee Include Common Area Maintenance,Ext Bldg Maint,Management,Pool(s),Recreation Facility,Snow Removal,Trash
Senior Community No
Tax ID 160403544841
Ownership Condominium
Horse Property N
Special Listing Condition Standard
Pets Description Breed Restrictions, Size/Weight Restriction, Number Limit
Read Less Info
Want to know what your home might be worth? Contact us for a FREE valuation!

Our team is ready to help you sell your home for the highest possible price ASAP

Bought with Ryan R Mills • Redfin Corporation

Making real estate simple, fun and easy for you!






