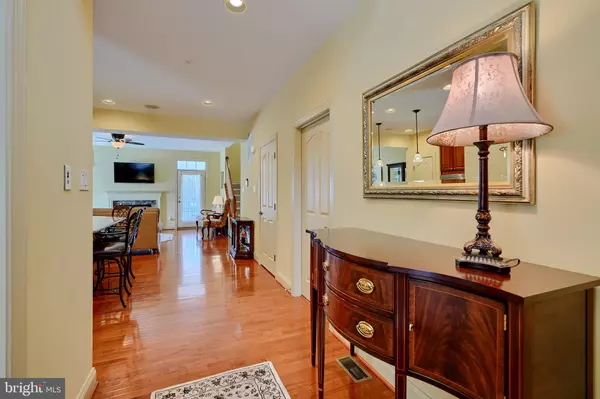$691,000
$689,000
0.3%For more information regarding the value of a property, please contact us for a free consultation.
5 Beds
5 Baths
3,725 SqFt
SOLD DATE : 10/25/2024
Key Details
Sold Price $691,000
Property Type Townhouse
Sub Type End of Row/Townhouse
Listing Status Sold
Purchase Type For Sale
Square Footage 3,725 sqft
Price per Sqft $185
Subdivision Enclave At Ellicott Station
MLS Listing ID MDHW2044978
Sold Date 10/25/24
Style Villa
Bedrooms 5
Full Baths 4
Half Baths 1
HOA Fees $237/mo
HOA Y/N Y
Abv Grd Liv Area 2,725
Originating Board BRIGHT
Year Built 2009
Annual Tax Amount $8,612
Tax Year 2024
Lot Size 436 Sqft
Acres 0.01
Property Description
Rarely available villa-style home in the active 55+ community of Enclave at Ellicott Station. This impeccably maintained end unit townhome was the builder's model when the neighborhood was built. As you enter from the front door, you are greeted by a 2-story natural light infused foyer, separate formal dining room and center kitchen with Jenn Air stainless steel appliance and large granite island open to the living room featuring a gas fireplace. From the living room you can access the added screened-in composite deck plus sun deck overlooking the community grounds and amazing evening sunsets. The main level also includes the laundry room with brand new Maytag clothes washer and dryer, powder room, and 1st floor primary bedroom with ensuite spa bath and walk-in closet. The upper level boasts a 2nd primary bedroom with an ensuite bath, and 2 additional spacious bedrooms (1 with attached bath), hall bathroom, open sitting area and an additional storage closet. The finished lower level boasts a large recreation/ family room, 5th bedroom/office/craft room with walk-in closet and attached full bath. A walk out to the back concrete patio is provided. Enjoy over 3,800 sqft of finished living space, plus a 2-car attached garage. An affordable HOA fee provides snow and lawn care, community center, walking paths, trash pickup and more. The Clubhouse has community/club rooms, kitchen and work-out room. ** Age requirements of 55+ Community: One owner/resident must be 55+ or older, and adult children can live with parents and/or grandparents.
Location
State MD
County Howard
Zoning R
Rooms
Other Rooms Living Room, Dining Room, Primary Bedroom, Sitting Room, Bedroom 3, Bedroom 4, Bedroom 5, Kitchen, Recreation Room
Basement Full, Heated, Interior Access, Outside Entrance, Space For Rooms, Walkout Level, Windows
Main Level Bedrooms 1
Interior
Interior Features Attic, Breakfast Area, Family Room Off Kitchen, Kitchen - Gourmet, Combination Kitchen/Living, Kitchen - Island, Kitchen - Table Space, Dining Area, Kitchen - Eat-In, Primary Bath(s), Chair Railings, Crown Moldings, Entry Level Bedroom, Upgraded Countertops, Wood Floors, Recessed Lighting, Floor Plan - Open, Carpet, Ceiling Fan(s), Formal/Separate Dining Room, Walk-in Closet(s), Window Treatments
Hot Water Natural Gas
Heating Heat Pump(s), Zoned, Forced Air
Cooling Central A/C
Flooring Carpet, Hardwood
Fireplaces Number 1
Fireplaces Type Gas/Propane
Equipment Cooktop, Cooktop - Down Draft, Dishwasher, Disposal, Exhaust Fan, Icemaker, Oven - Double, Oven - Wall, Refrigerator, Built-In Microwave, Dryer, Washer
Fireplace Y
Window Features Double Pane,ENERGY STAR Qualified,Low-E
Appliance Cooktop, Cooktop - Down Draft, Dishwasher, Disposal, Exhaust Fan, Icemaker, Oven - Double, Oven - Wall, Refrigerator, Built-In Microwave, Dryer, Washer
Heat Source Natural Gas
Exterior
Exterior Feature Porch(es), Deck(s), Screened, Patio(s)
Parking Features Garage - Front Entry, Garage Door Opener, Inside Access
Garage Spaces 2.0
Amenities Available Community Center, Jog/Walk Path, Common Grounds
Water Access N
Roof Type Asphalt
Accessibility Level Entry - Main
Porch Porch(es), Deck(s), Screened, Patio(s)
Attached Garage 2
Total Parking Spaces 2
Garage Y
Building
Lot Description Backs - Open Common Area
Story 3
Foundation Block
Sewer Public Sewer
Water Public
Architectural Style Villa
Level or Stories 3
Additional Building Above Grade, Below Grade
Structure Type 2 Story Ceilings,9'+ Ceilings
New Construction N
Schools
Elementary Schools Waverly
Middle Schools Patapsco
High Schools Mt. Hebron
School District Howard County Public School System
Others
HOA Fee Include All Ground Fee,Common Area Maintenance,Lawn Maintenance,Management,Reserve Funds,Road Maintenance,Snow Removal,Trash
Senior Community Yes
Age Restriction 55
Tax ID 1402433141
Ownership Fee Simple
SqFt Source Estimated
Security Features Security System
Special Listing Condition Standard
Read Less Info
Want to know what your home might be worth? Contact us for a FREE valuation!

Our team is ready to help you sell your home for the highest possible price ASAP

Bought with David E Jimenez • RE/MAX Distinctive Real Estate, Inc.
Making real estate simple, fun and easy for you!






