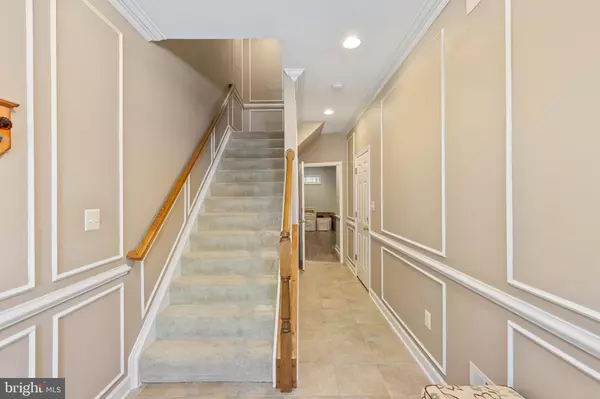$505,000
$480,000
5.2%For more information regarding the value of a property, please contact us for a free consultation.
4 Beds
4 Baths
2,200 SqFt
SOLD DATE : 10/18/2024
Key Details
Sold Price $505,000
Property Type Townhouse
Sub Type Interior Row/Townhouse
Listing Status Sold
Purchase Type For Sale
Square Footage 2,200 sqft
Price per Sqft $229
Subdivision Russett
MLS Listing ID MDAA2089934
Sold Date 10/18/24
Style Colonial
Bedrooms 4
Full Baths 2
Half Baths 2
HOA Fees $104/mo
HOA Y/N Y
Abv Grd Liv Area 2,200
Originating Board BRIGHT
Year Built 2003
Annual Tax Amount $4,446
Tax Year 2024
Lot Size 1,579 Sqft
Acres 0.04
Property Description
Open Houses are the showing times starting Thurs 4-7. Fri 4-6, and Sat/Sun 12-2. Discover impeccable attention to detail in this well-maintained 4 bed, 2/2 bath townhome at 8130 Mississippi Road in the Russett Community. The attached garage welcomes you home, leading to a lower-level private bedroom with a powder room and sliding door outside. Upstairs, enjoy a spacious living/dining room combination, a second powder room, a gourmet eat-in kitchen with a screened-in deck, perfect for entertaining or simply enjoying a beautiful evening. Retreat to the upper level, featuring 3 bedrooms including a remodeled en suite master bath with barn door entry (2021) and a convenient laundry area. Recent updates include new floors (2017), gutter covers (2018), HVAC (2019), roof (2021), attic insulation (2023), front windows (2021), rear windows (2024), kitchen appliances (2023), and washer and dryer (2024). Property backs to natural treeline and the Little Patuxent River Located near top-rated schools like Maya Angelou Academy and Russet KinderCare, and shopping at Russett Green Center. Enjoy outdoor activities at nearby Oxbow Lake Trail and Trailhead. All major items have been updated and replaced. This home offers a blend of comfort, convenience, and modern updates, making it a perfect choice for your next chapter with the best location in the community.
Location
State MD
County Anne Arundel
Zoning R5
Rooms
Other Rooms Living Room, Dining Room, Primary Bedroom, Bedroom 2, Bedroom 3, Bedroom 4, Kitchen, Foyer, Half Bath
Main Level Bedrooms 1
Interior
Interior Features Combination Kitchen/Living, Kitchen - Table Space, Combination Dining/Living, Kitchen - Eat-In, Primary Bath(s), Crown Moldings, Upgraded Countertops, Window Treatments, Wood Floors, WhirlPool/HotTub, Recessed Lighting, Floor Plan - Open
Hot Water Natural Gas
Heating Heat Pump(s)
Cooling Ceiling Fan(s), Central A/C
Flooring Luxury Vinyl Plank, Carpet, Hardwood
Fireplaces Number 1
Fireplaces Type Mantel(s)
Equipment Dishwasher, Disposal, Dryer, Energy Efficient Appliances, Icemaker, Microwave, Oven - Self Cleaning, Oven/Range - Gas, Refrigerator, Washer
Furnishings No
Fireplace Y
Window Features Double Pane,Screens,Energy Efficient
Appliance Dishwasher, Disposal, Dryer, Energy Efficient Appliances, Icemaker, Microwave, Oven - Self Cleaning, Oven/Range - Gas, Refrigerator, Washer
Heat Source Natural Gas
Laundry Upper Floor
Exterior
Exterior Feature Deck(s), Patio(s), Screened, Enclosed
Parking Features Garage Door Opener, Garage - Front Entry
Garage Spaces 3.0
Fence Rear
Amenities Available Basketball Courts, Bike Trail, Common Grounds, Community Center, Day Care, Jog/Walk Path, Party Room, Picnic Area, Pool - Outdoor, Security, Tennis Courts, Tot Lots/Playground, Volleyball Courts
Water Access N
View River, Water
Street Surface Black Top,Concrete
Accessibility None
Porch Deck(s), Patio(s), Screened, Enclosed
Road Frontage City/County, Road Maintenance Agreement
Attached Garage 1
Total Parking Spaces 3
Garage Y
Building
Lot Description Backs to Trees, Landscaping, Premium, Trees/Wooded
Story 3
Foundation Slab
Sewer Public Sewer
Water Public
Architectural Style Colonial
Level or Stories 3
Additional Building Above Grade, Below Grade
Structure Type 9'+ Ceilings,Dry Wall
New Construction N
Schools
Elementary Schools Brock Bridge
Middle Schools Meade
High Schools Meade
School District Anne Arundel County Public Schools
Others
HOA Fee Include Management,Reserve Funds
Senior Community No
Tax ID 020467590215561
Ownership Fee Simple
SqFt Source Assessor
Security Features Sprinkler System - Indoor,Smoke Detector,Security System
Acceptable Financing Conventional, Cash, FHA, VA
Listing Terms Conventional, Cash, FHA, VA
Financing Conventional,Cash,FHA,VA
Special Listing Condition Standard
Read Less Info
Want to know what your home might be worth? Contact us for a FREE valuation!

Our team is ready to help you sell your home for the highest possible price ASAP

Bought with Phuong Tran • Nitro Realty
Making real estate simple, fun and easy for you!






