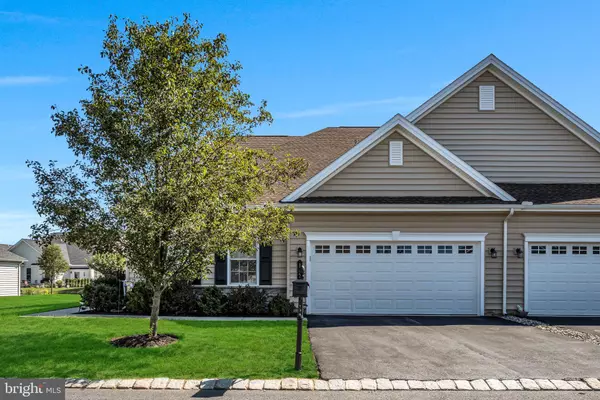$502,647
$489,900
2.6%For more information regarding the value of a property, please contact us for a free consultation.
2 Beds
3 Baths
2,428 SqFt
SOLD DATE : 10/25/2024
Key Details
Sold Price $502,647
Property Type Condo
Sub Type Condo/Co-op
Listing Status Sold
Purchase Type For Sale
Square Footage 2,428 sqft
Price per Sqft $207
Subdivision Traditions Of America At Silver Spring
MLS Listing ID PACB2033982
Sold Date 10/25/24
Style Traditional
Bedrooms 2
Full Baths 2
Half Baths 1
Condo Fees $325/mo
HOA Y/N N
Abv Grd Liv Area 2,428
Originating Board BRIGHT
Year Built 2015
Annual Tax Amount $4,816
Tax Year 2024
Property Description
Nicely upgraded Hamilton II model located in the highly sought after Active Adult community of Traditions of America at Silver Spring, This large model offers open concept, main floor living at its finest. Luxury wood flooring flows throughout the main living areas bringing continuity to the open spaces. The recently updated white gourmet kitchen is finished in modern touches with beautiful quartz counters w/ a breakfast bar, island and upgraded cabinetry. Tile backsplash, upgraded SS appliances and designer fixtures complete the look. The great room has a two sided gas fireplace and flows into a super sunroom with large windows for extra light. Sliders from the sunroom lead to the oversized paver porch with knee wall that is just perfect for grilling and evenings outside with friends and family. Large Primary Suite has a tray ceiling, 2 walk-in closets, and primary bath with tiled floor and shower. There is a large den/office with French doors and a separate dining area and laundry room which complete your first floor living area. Upstairs you will find a complete guest suite with Bedroom, full bath and an additional family room and storage space. The two garage has lots of cabinets for added storage. The owner has made numerous updates and upgrades since she purchased the home. Recent upgrades include a custom made wall of cabinets with quartz counters in the kitchen, new countertops on the island and the rest of the kitchen, new carpet and paint in the primary suite. New vanity in the downstairs bath, a whole house water filtration and softening system, paint, and patio refresh. When you're finished relaxing at home, you can enjoy all the resort-style amenities. Come see for yourself what it's like to live in the highly acclaimed community of Traditions of America at Silver Spring. Clubhouse with indoor and outdoor pool, fitness center, gathering room, library, media center, bar, billiards, craft-room, sauna, spa, tennis court, pickle ball, putting green and bocce courts. No more cutting your own grass or shoveling your snow, just free time to enjoy it all.
Location
State PA
County Cumberland
Area Silver Spring Twp (14438)
Zoning R
Rooms
Other Rooms Dining Room, Primary Bedroom, Bedroom 2, Kitchen, Den, Foyer, 2nd Stry Fam Rm, Sun/Florida Room, Great Room, Laundry, Bathroom 2, Bathroom 3, Primary Bathroom
Main Level Bedrooms 1
Interior
Interior Features Entry Level Bedroom, Family Room Off Kitchen, Ceiling Fan(s), Kitchen - Gourmet, Kitchen - Island, Pantry, Primary Bath(s), Recessed Lighting, Upgraded Countertops, Walk-in Closet(s), Water Treat System, Wood Floors
Hot Water Natural Gas
Heating Forced Air
Cooling Central A/C
Flooring Carpet, Ceramic Tile, Wood
Fireplaces Number 1
Fireplaces Type Double Sided, Gas/Propane, Mantel(s)
Fireplace Y
Heat Source Natural Gas
Laundry Has Laundry, Main Floor
Exterior
Exterior Feature Patio(s)
Parking Features Garage - Front Entry
Garage Spaces 2.0
Amenities Available Party Room, Swimming Pool, Tennis Courts, Billiard Room, Club House, Common Grounds, Elevator, Exercise Room, Fitness Center, Hot tub, Jog/Walk Path, Library, Meeting Room, Pool - Indoor, Pool - Outdoor, Putting Green, Sauna
Water Access N
Street Surface Paved
Accessibility Accessible Switches/Outlets, Doors - Lever Handle(s)
Porch Patio(s)
Attached Garage 2
Total Parking Spaces 2
Garage Y
Building
Story 2
Foundation Slab
Sewer Public Sewer
Water Public
Architectural Style Traditional
Level or Stories 2
Additional Building Above Grade, Below Grade
Structure Type 9'+ Ceilings,Cathedral Ceilings,Dry Wall,Tray Ceilings,Vaulted Ceilings
New Construction N
Schools
High Schools Cumberland Valley
School District Cumberland Valley
Others
Pets Allowed Y
HOA Fee Include Common Area Maintenance,Ext Bldg Maint,Lawn Care Front,Lawn Care Rear,Lawn Care Side,Lawn Maintenance,Management,Pool(s),Recreation Facility,Reserve Funds,Road Maintenance,Sauna,Snow Removal
Senior Community Yes
Age Restriction 55
Tax ID 38-23-0571-001-U236
Ownership Condominium
Security Features Smoke Detector
Acceptable Financing Conventional, Cash
Listing Terms Conventional, Cash
Financing Conventional,Cash
Special Listing Condition Standard
Pets Allowed Number Limit
Read Less Info
Want to know what your home might be worth? Contact us for a FREE valuation!

Our team is ready to help you sell your home for the highest possible price ASAP

Bought with Unrepresented Buyer • Bright MLS
Making real estate simple, fun and easy for you!






