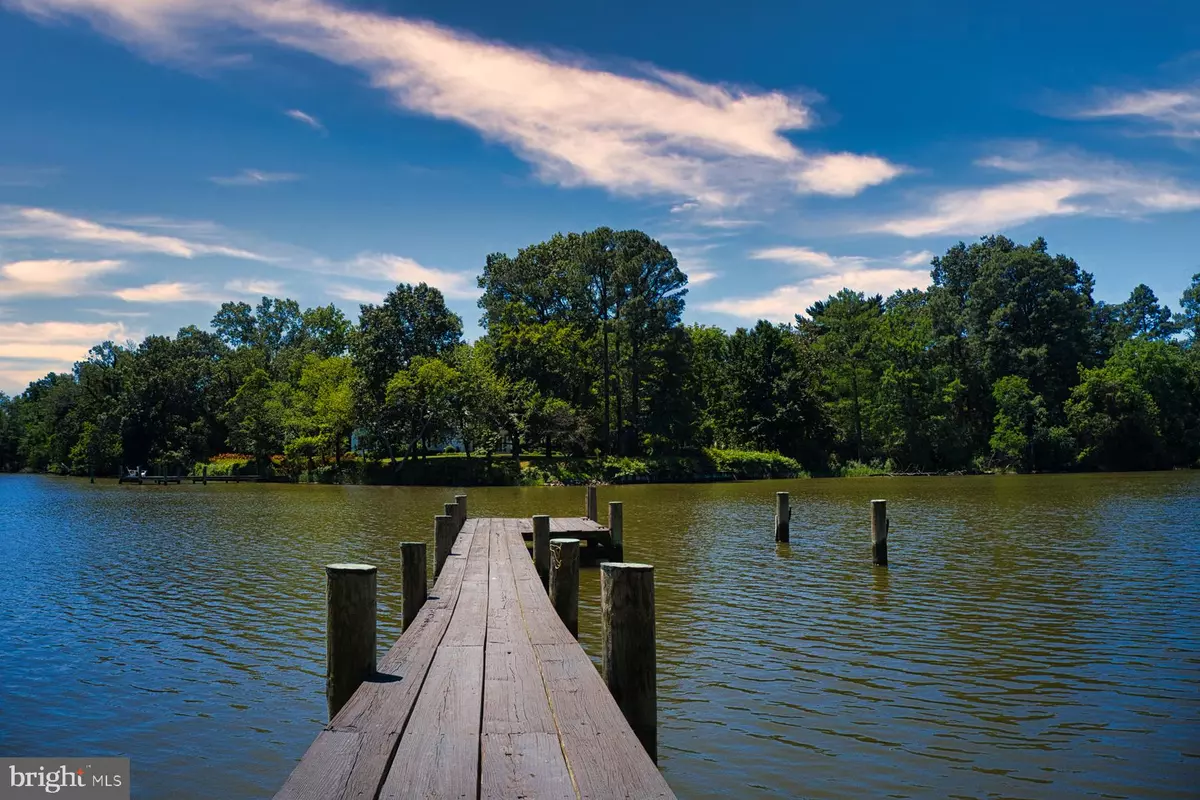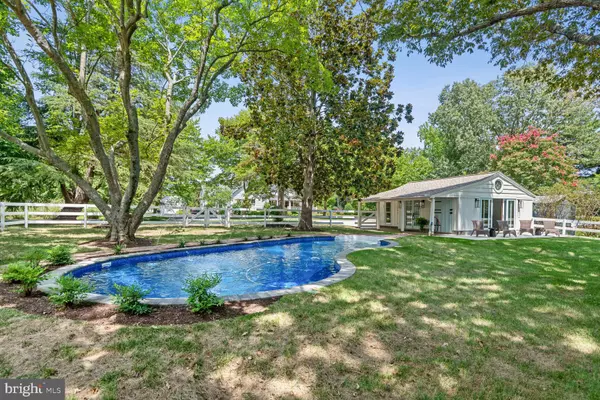$1,600,000
$1,649,000
3.0%For more information regarding the value of a property, please contact us for a free consultation.
3 Beds
2 Baths
2,207 SqFt
SOLD DATE : 10/25/2024
Key Details
Sold Price $1,600,000
Property Type Single Family Home
Sub Type Detached
Listing Status Sold
Purchase Type For Sale
Square Footage 2,207 sqft
Price per Sqft $724
Subdivision None Available
MLS Listing ID MDTA2008400
Sold Date 10/25/24
Style Cottage
Bedrooms 3
Full Baths 2
HOA Y/N N
Abv Grd Liv Area 2,207
Originating Board BRIGHT
Year Built 1950
Annual Tax Amount $4,453
Tax Year 2023
Lot Size 1.000 Acres
Acres 1.0
Property Description
FABULOUS WATERFRONT LOCATION JUST MINUTES TO EASTON.LIVING ROOM WITH BEAMS AND CATHEDRAL CEILING, WOOD BURNING BRICK FIREPLACE, BUILT INS, KITCHEN DINING AREA AND A SPACIOUS SUNROOM. 2 FU,LL BATH WITH GRANITE COUNTERS, LARGE WALK IN CLOSET ,GENEROUS STORAGE.
LOUNGE BY THE BRANDNEW POOL ON THE POOL HOUSE PATIO AND ENJOY THE BEAUTIFUL WIDE 1 AC LOT WITH A VARIETY OF MAJESTIC SHADE TREES AND PEACEFUL VIEWS OF GROCLEY COVE THAT FLOWS INTO THE MILES RIVER.
THIS SOLID 1950 BUILT HOUSE WAS LOVINGLY RENOVATED BETWEEN 2016 AND 2017 AND AGAIN IN 2023
SOME HIGHLIGHTS ARE NEW SIDING, ROOF, SYSTEMS, BATHROOMS, KITCHEN, NEW WINDOWS , PLUMBING, ELECTRIC, HVAC, LAUNDRY ROOM, NEW POOL HOUSE, NEW POOL, ALL NEW FENCING.
MAY BE PURCHASED FULLY FURNISHED, SELLER MAY ALSO CONSIDER TO HOLD A NOTE.
LISTING AGENT ACTED IN TRANSACTIONAL CAPACITY ON THE SELLING SIDE,
Location
State MD
County Talbot
Zoning R
Rooms
Other Rooms Living Room, Dining Room, Primary Bedroom, Bedroom 2, Bedroom 3, Kitchen, Sun/Florida Room, Laundry, Office
Basement Front Entrance, Interior Access, Partial
Main Level Bedrooms 3
Interior
Interior Features Attic, Breakfast Area, Bar, Butlers Pantry, Ceiling Fan(s), Cedar Closet(s), Central Vacuum, Dining Area, Entry Level Bedroom, Kitchen - Eat-In, Pantry, Primary Bath(s), Primary Bedroom - Bay Front, Recessed Lighting, Walk-in Closet(s), Water Treat System, Window Treatments, Wood Floors
Hot Water Electric
Heating Heat Pump(s)
Cooling Ceiling Fan(s), Central A/C
Flooring Ceramic Tile, Solid Hardwood
Fireplaces Number 1
Fireplaces Type Brick, Mantel(s)
Equipment Central Vacuum, Dishwasher, Disposal, Dryer, Dryer - Electric, Dryer - Front Loading, Refrigerator, Washer
Fireplace Y
Window Features Bay/Bow,Screens,Sliding,Storm
Appliance Central Vacuum, Dishwasher, Disposal, Dryer, Dryer - Electric, Dryer - Front Loading, Refrigerator, Washer
Heat Source Electric
Laundry Main Floor
Exterior
Exterior Feature Patio(s)
Garage Spaces 6.0
Fence Decorative, Partially, Wood
Pool Fenced, Gunite, In Ground
Utilities Available Cable TV
Waterfront Y
Waterfront Description Private Dock Site
Water Access Y
Water Access Desc Fishing Allowed,Canoe/Kayak,Boat - Powered
View Creek/Stream, Garden/Lawn, Scenic Vista, Water
Roof Type Architectural Shingle
Street Surface Gravel
Accessibility None
Porch Patio(s)
Parking Type Driveway, Parking Lot
Total Parking Spaces 6
Garage N
Building
Lot Description Fishing Available, Front Yard, Landscaping, Open, Poolside, Premium, Private, Rip-Rapped, SideYard(s), Stream/Creek, Year Round Access
Story 1
Foundation Crawl Space, Slab
Sewer Public Sewer
Water Well
Architectural Style Cottage
Level or Stories 1
Additional Building Above Grade, Below Grade
Structure Type Dry Wall,Wood Walls,9'+ Ceilings
New Construction N
Schools
Elementary Schools Call School Board
Middle Schools Call School Board
High Schools Call School Board
School District Talbot County Public Schools
Others
Senior Community No
Tax ID 2101040944
Ownership Fee Simple
SqFt Source Assessor
Acceptable Financing Cash, Conventional, Negotiable
Horse Property N
Listing Terms Cash, Conventional, Negotiable
Financing Cash,Conventional,Negotiable
Special Listing Condition Standard
Read Less Info
Want to know what your home might be worth? Contact us for a FREE valuation!

Our team is ready to help you sell your home for the highest possible price ASAP

Bought with Unrepresented Buyer • Unrepresented Buyer Office

Making real estate simple, fun and easy for you!






