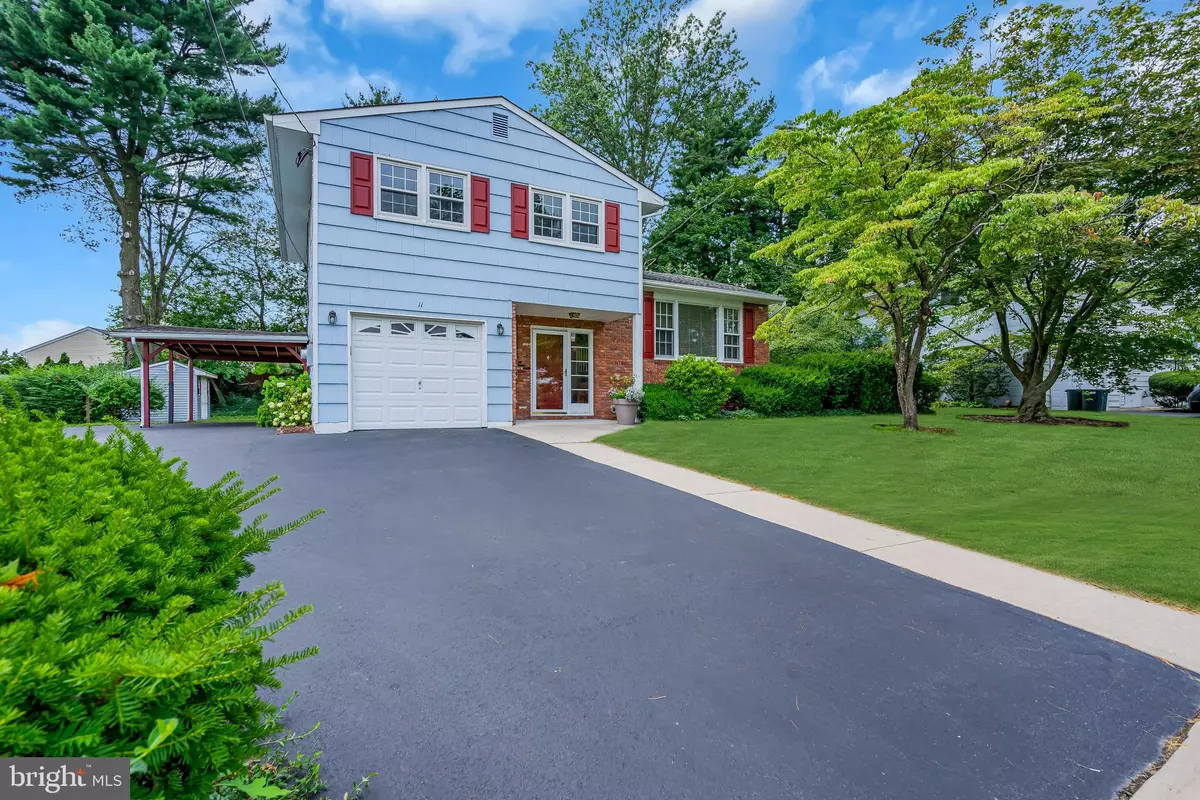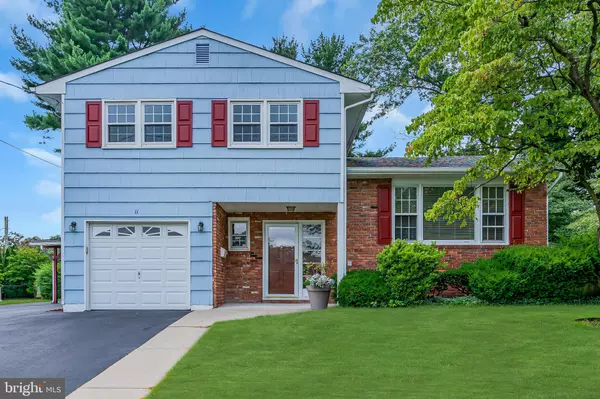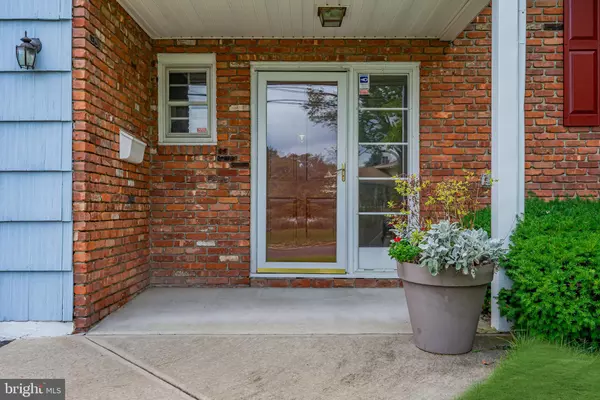$468,000
$450,000
4.0%For more information regarding the value of a property, please contact us for a free consultation.
3 Beds
2 Baths
1,603 SqFt
SOLD DATE : 10/28/2024
Key Details
Sold Price $468,000
Property Type Single Family Home
Sub Type Detached
Listing Status Sold
Purchase Type For Sale
Square Footage 1,603 sqft
Price per Sqft $291
Subdivision None Available
MLS Listing ID NJME2048004
Sold Date 10/28/24
Style Split Level,Traditional,Transitional
Bedrooms 3
Full Baths 1
Half Baths 1
HOA Y/N N
Abv Grd Liv Area 1,603
Originating Board BRIGHT
Year Built 1961
Annual Tax Amount $8,092
Tax Year 2023
Lot Size 9,892 Sqft
Acres 0.23
Lot Dimensions 63.00 x 157.00
Property Description
A 3-bedroom, 1.5-bathroom gem! This split-level home is situated on a great street and just a stone's throw from the beloved Morgan Elementary School. Step inside to a tiled foyer that opens to the main level, featuring an inviting living room, a formal dining room, and a beautifully remodeled kitchen. The kitchen boasts 42' cherry wood cabinets, stainless steel appliances, granite countertops, and a granite-topped eating counter. All conveniently located next to the dining room, which opens to the sitting room. Light-filled and with hardwood floors, you’ll easily make yourself at home. A cozy family room with a gas fireplace (installed in 2022) leads you to an impressive 3-season sunroom, added approximately 12 years ago. It is here that you’ll sit and enjoy the changing of the seasons. Upstairs, you'll find three spacious bedrooms with hardwood floors, and a hall bathroom. The expansive backyard is perfect for entertaining and relaxation, featuring a concrete patio installed in 2015 and a newer shed for storage. It’s the ideal yard for dining and reclining. The finished basement offers a multipurpose room that can be used as an office, playroom, etc, ample storage and a laundry. Additional features include a one-car garage, newer HVAC system (2018), a recently painted exterior (2022), and a newer concrete walkway (2018). Conveniently located with easy access to major highways, Hamilton train station is just 10 minutes away, and Mercer County Park is just 5 minutes away. This home is perfectly positioned for convenience and enjoyment!
Multiple offers have been received. Please submit your highest and best offers by 12 noon, Monday, September 9th.
Location
State NJ
County Mercer
Area Hamilton Twp (21103)
Zoning RESIDENTIAL
Direction Northeast
Rooms
Other Rooms Living Room, Dining Room, Primary Bedroom, Bedroom 2, Bedroom 3, Kitchen, Family Room, Basement, Foyer, Laundry, Bathroom 1, Half Bath
Basement Partially Finished, Full
Interior
Interior Features Pantry, Attic/House Fan, Attic, Floor Plan - Traditional, Kitchen - Eat-In, Recessed Lighting, Bathroom - Tub Shower, Upgraded Countertops
Hot Water Natural Gas
Heating Forced Air
Cooling Central A/C
Flooring Ceramic Tile, Carpet, Hardwood
Fireplaces Number 1
Fireplaces Type Gas/Propane
Equipment Built-In Range, Oven/Range - Gas, Built-In Microwave, Dishwasher, Disposal, Dryer, Refrigerator, Stainless Steel Appliances, Washer
Furnishings No
Fireplace Y
Window Features Double Hung,Energy Efficient,Sliding,Screens
Appliance Built-In Range, Oven/Range - Gas, Built-In Microwave, Dishwasher, Disposal, Dryer, Refrigerator, Stainless Steel Appliances, Washer
Heat Source Natural Gas
Laundry Basement
Exterior
Exterior Feature Patio(s), Porch(es)
Garage Garage - Front Entry, Garage Door Opener
Garage Spaces 5.0
Waterfront N
Water Access N
View Garden/Lawn, Trees/Woods
Roof Type Shingle
Accessibility Doors - Lever Handle(s)
Porch Patio(s), Porch(es)
Parking Type Driveway, Attached Garage
Attached Garage 1
Total Parking Spaces 5
Garage Y
Building
Lot Description Backs to Trees, Cleared, Front Yard, Landscaping, Level, Rear Yard, Private
Story 3
Foundation Block
Sewer Public Sewer
Water Public
Architectural Style Split Level, Traditional, Transitional
Level or Stories 3
Additional Building Above Grade, Below Grade
Structure Type Dry Wall
New Construction N
Schools
Elementary Schools Morgan E.S
Middle Schools Reynolds
High Schools Hamilton North-Nottingham H.S.
School District Hamilton Township
Others
Pets Allowed Y
Senior Community No
Tax ID 03-01618-00019
Ownership Fee Simple
SqFt Source Assessor
Acceptable Financing Cash, Conventional
Listing Terms Cash, Conventional
Financing Cash,Conventional
Special Listing Condition Standard
Pets Description No Pet Restrictions
Read Less Info
Want to know what your home might be worth? Contact us for a FREE valuation!

Our team is ready to help you sell your home for the highest possible price ASAP

Bought with NON MEMBER • Non Subscribing Office

Making real estate simple, fun and easy for you!






