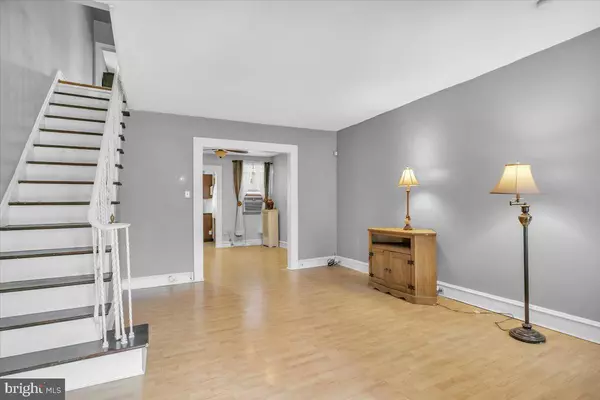$185,000
$184,900
0.1%For more information regarding the value of a property, please contact us for a free consultation.
3 Beds
1 Bath
1,110 SqFt
SOLD DATE : 10/28/2024
Key Details
Sold Price $185,000
Property Type Townhouse
Sub Type Interior Row/Townhouse
Listing Status Sold
Purchase Type For Sale
Square Footage 1,110 sqft
Price per Sqft $166
Subdivision Oxford Circle
MLS Listing ID PAPH2387796
Sold Date 10/28/24
Style Straight Thru
Bedrooms 3
Full Baths 1
HOA Y/N N
Abv Grd Liv Area 1,110
Originating Board BRIGHT
Year Built 1950
Annual Tax Amount $1,843
Tax Year 2024
Lot Size 1,080 Sqft
Acres 0.02
Lot Dimensions 15.00 x 72.00
Property Description
BACK TO ACTIVE AS BUYER AS NOT ABLE TO SECURE FINANCING! Whether you're a first-time buyer looking to own your first piece of real estate, or a savvy investor looking to add to your portfolio, 1213 Cheltenham Ave has you covered. Located in the Oxford Circle section of Philadelphia, this 3 bed 1 bath straight thru features over 1,100 square feet of move in ready living space. A tiled entrance gives the perfect area to step in and take off your shoes. Newer vinyl floors throughout the first floor, a Stainless-steel appliance package, and a basement perfect for storage or able to be used as extra living space makes this space even more ideal. Walking distance to local grade school, minutes to public transportation, and easy access to the boulevard make this a great home no matter what your needs are. Reach out to schedule your private showing before it's too late.
**Buyers' Agent must be present at all inspections, showings, and walk thrus**
Location
State PA
County Philadelphia
Area 19124 (19124)
Zoning RSA5
Rooms
Basement Full
Main Level Bedrooms 3
Interior
Hot Water Natural Gas
Heating Radiant
Cooling None
Fireplace N
Heat Source Natural Gas
Exterior
Garage Spaces 1.0
Waterfront N
Water Access N
Accessibility None
Parking Type On Street, Off Street
Total Parking Spaces 1
Garage N
Building
Story 2
Foundation Slab, Concrete Perimeter
Sewer Public Sewer
Water Public
Architectural Style Straight Thru
Level or Stories 2
Additional Building Above Grade, Below Grade
New Construction N
Schools
School District The School District Of Philadelphia
Others
Senior Community No
Tax ID 352018900
Ownership Fee Simple
SqFt Source Assessor
Acceptable Financing Cash, Conventional, FHA
Listing Terms Cash, Conventional, FHA
Financing Cash,Conventional,FHA
Special Listing Condition Standard
Read Less Info
Want to know what your home might be worth? Contact us for a FREE valuation!

Our team is ready to help you sell your home for the highest possible price ASAP

Bought with Jason Daniel Rodriguez • RE/MAX Affiliates

Making real estate simple, fun and easy for you!






