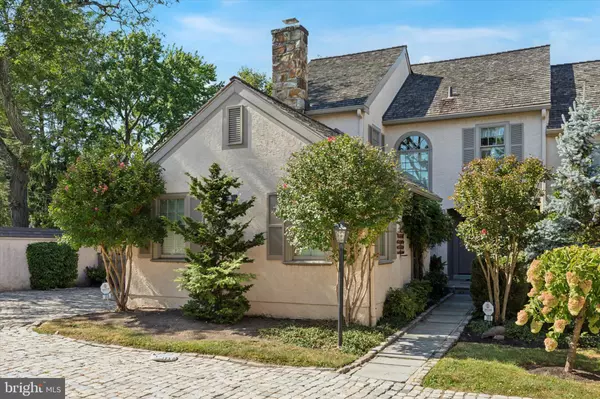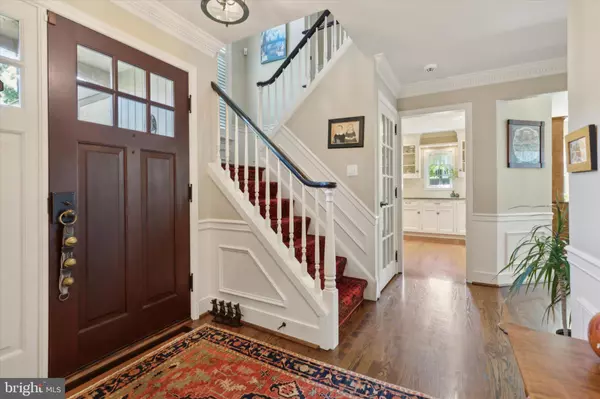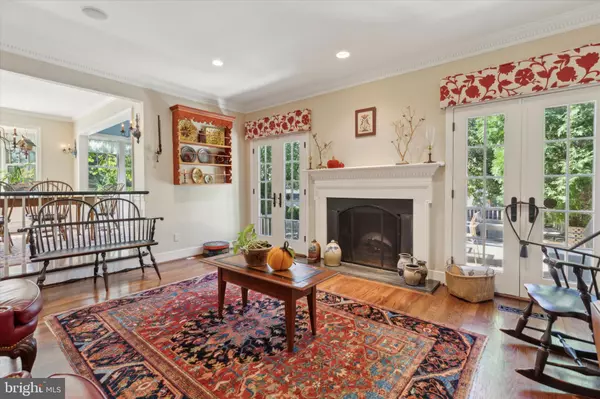$1,150,000
$925,000
24.3%For more information regarding the value of a property, please contact us for a free consultation.
2 Beds
3 Baths
2,140 SqFt
SOLD DATE : 10/25/2024
Key Details
Sold Price $1,150,000
Property Type Townhouse
Sub Type End of Row/Townhouse
Listing Status Sold
Purchase Type For Sale
Square Footage 2,140 sqft
Price per Sqft $537
Subdivision None Available
MLS Listing ID PAMC2116788
Sold Date 10/25/24
Style Traditional
Bedrooms 2
Full Baths 2
Half Baths 1
HOA Fees $200/mo
HOA Y/N Y
Abv Grd Liv Area 2,140
Originating Board BRIGHT
Year Built 1982
Annual Tax Amount $12,987
Tax Year 2023
Lot Size 5,002 Sqft
Acres 0.11
Lot Dimensions 54.00 x 0.00
Property Description
Welcome to 369 Righters Mill Road, a true gem nestled in the heart of historic Gladwyne Village. This stunning residence offers turn-key, low maintenance living in a quaint townhome community in one of the most desirable locations in Gladwyne. As you approach, the cobblestone driveway sets a tone of sophistication, leading you to a home adorned with exceptional finishes at every turn. Step inside to discover an inviting foyer that showcases impeccable design and architectural features that even the most discerning buyer will be sure to enjoy, including beautiful hardwood floors, handcrafted millwork, and elegant trim that run seamlessly throughout the home. The spacious main level floor plan begins with a gourmet kitchen featuring top-of-the-line appliances, custom cabinetry, exquisite countertops, and an adjacent sitting area or breakfast room that opens out onto a paver patio - perfect for enjoying your morning coffee or unwinding at the end of the day. A sunken living room sits at the center of the home and features a fireplace, custom built-ins, and two sets of French doors that lead outside. Just off the living room is a formal dining room with bay window and adjacent sunroom for easy entertaining. Step outside to your private outdoor oasis that features a fully fenced yard, beautifully landscaped garden beds, and two-tiered rear deck with built-in seating. Back inside, retreat to the primary bedroom, a sanctuary of comfort with its luxurious en-suite bathroom, custom designed walk-in closet, and sitting area with beautiful built-ins. An additional well-appointed bedroom and a second full bathroom offer ample space for relaxation and privacy. The convenience of a half-bathroom on the main level adds to the home's thoughtful design. The finished lower level provides versatile space, whether for a home office, gym, media room, or however fits your needs. With an exceptional location right across from the new McCaffrey’s Market and Gladwyne Library and just steps from all that historic Gladwyne Village has to offer, this home leaves nothing to be desired. Don’t miss this opportunity to call this truly one-of-a-kind residence your next home.
Location
State PA
County Montgomery
Area Lower Merion Twp (10640)
Zoning R
Rooms
Basement Fully Finished
Interior
Hot Water Electric
Heating Forced Air
Cooling Central A/C
Fireplaces Number 1
Fireplace Y
Heat Source Electric
Exterior
Garage Covered Parking
Garage Spaces 2.0
Waterfront N
Water Access N
Accessibility None
Parking Type Attached Garage
Attached Garage 2
Total Parking Spaces 2
Garage Y
Building
Story 2
Foundation Brick/Mortar
Sewer Public Sewer
Water Public
Architectural Style Traditional
Level or Stories 2
Additional Building Above Grade, Below Grade
New Construction N
Schools
School District Lower Merion
Others
Senior Community No
Tax ID 40-00-50164-106
Ownership Fee Simple
SqFt Source Assessor
Special Listing Condition Standard
Read Less Info
Want to know what your home might be worth? Contact us for a FREE valuation!

Our team is ready to help you sell your home for the highest possible price ASAP

Bought with Maria Doyle • Compass RE

Making real estate simple, fun and easy for you!






