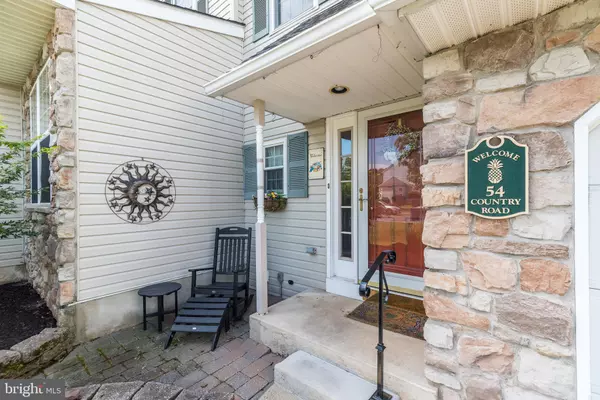$400,000
$400,000
For more information regarding the value of a property, please contact us for a free consultation.
3 Beds
3 Baths
2,031 SqFt
SOLD DATE : 10/29/2024
Key Details
Sold Price $400,000
Property Type Single Family Home
Sub Type Twin/Semi-Detached
Listing Status Sold
Purchase Type For Sale
Square Footage 2,031 sqft
Price per Sqft $196
Subdivision Country Roads
MLS Listing ID PABU2077550
Sold Date 10/29/24
Style Traditional
Bedrooms 3
Full Baths 2
Half Baths 1
HOA Fees $22/ann
HOA Y/N Y
Abv Grd Liv Area 2,031
Originating Board BRIGHT
Year Built 1997
Annual Tax Amount $4,341
Tax Year 2024
Lot Size 7,000 Sqft
Acres 0.16
Lot Dimensions 0.00 x 0.00
Property Description
Welcome to 54 Country Rd, a meticulously maintained 3-bed, 2.5-bath, four-story twin home spanning 2,031 square feet, with additional finished space in the walk-out basement. Located in the serene subdivision of Country Roads in Hilltown Township, this property sits on a quiet cul-de-sac and boasts one of the most premium and desirable lots in the neighborhood, backing onto lush trees that offer a private retreat while still being convenient to schools, shopping, and major roadways for easy travel. As you approach the home, you'll notice the impeccable care and thoughtful upgrades the current owner has put into every detail. If expansive living space is what you desire, this home delivers with a walk-out finished basement complete with a full bathroom and a third-floor loft bedroom. The oversized driveway provides ample off-street parking and leads to a reconfigured garage, now also an incredible storage area for all your outdoor needs. Step inside, and you'll be greeted by beautiful hardwood flooring that runs throughout the first level. The large entry foyer, with its welcoming powder room and spacious coat closet, sets the stage for what lies ahead. To the right, a converted garage space now serves as a fabulous living room, formal dining room, or home office—whatever suits your needs. The open floor plan in the main living area is ideal for today's buyers, seamlessly connecting the kitchen, breakfast room, and family room, making it perfect for entertaining. French doors lead to an incredible raised covered deck, an outdoor living space complete with ceiling fans for warm evenings, protection from rain, and an additional retractable electric awning. The updated kitchen features white cabinetry, granite countertops, center island, and a pantry closet. The large breakfast area offers the perfect spot for your morning coffee, with unobstructed views of the fabulous backyard. The cozy family room invites conversation with family and friends, and a gas stove adds warmth on chilly winter nights. Ascend to the second level complete with hardwood flooring throughout and enter the massive primary bedroom, a retreat at the end of a long day, offering two large closets for ample storage. The second bedroom is also spacious, with a large walk-in closet. These bedrooms share a lovely full hall bathroom, easily accessible from the hallway. A convenient laundry room, with a washer and dryer included, is also located on this level. The third finished level offers an amazing bedroom suite, a fantastic craft room, or a home office, complete with a huge walk-in closet and solid surface flooring. Just when you think it can't get any better, head down to the finished basement, which spans the full footprint of the home. This level provides yet another lovely entertaining area for family and friends, perfect for watching the big game, working out, or offering a great play area for kids. There is a gas stove for those chilly nights, a full bathroom with shower stall, along with a small kitchenette area featuring a microwave, cabinets, and a water source for a sink. This space is ideal for multi-generational living or for a college student returning home. A sliding door leads out to the patio and the beautiful yard, complete with a paver walkway leading to the front of the house. The yard is surrounded by trees, providing a peaceful sanctuary to enjoy all year round. Additional updates include a newer roof, and all windows have been replaced. With a low association fee of only $275 a year, this home offers incredible value. Don't miss your opportunity to own this one!
Location
State PA
County Bucks
Area Hilltown Twp (10115)
Zoning CR
Rooms
Basement Daylight, Full, Fully Finished, Rear Entrance, Sump Pump, Walkout Level, Other
Interior
Interior Features Breakfast Area, Built-Ins, Ceiling Fan(s), Family Room Off Kitchen, Kitchen - Eat-In, Kitchenette, Upgraded Countertops, Walk-in Closet(s), Wood Floors
Hot Water Natural Gas
Heating Forced Air
Cooling Central A/C
Fireplace N
Heat Source Natural Gas
Exterior
Exterior Feature Deck(s), Patio(s)
Waterfront N
Water Access N
View Garden/Lawn, Trees/Woods
Accessibility None
Porch Deck(s), Patio(s)
Parking Type Driveway
Garage N
Building
Story 3
Foundation Concrete Perimeter
Sewer Public Sewer
Water Public
Architectural Style Traditional
Level or Stories 3
Additional Building Above Grade, Below Grade
New Construction N
Schools
High Schools Pennridge
School District Pennridge
Others
HOA Fee Include Common Area Maintenance
Senior Community No
Tax ID 15-016-059
Ownership Fee Simple
SqFt Source Assessor
Special Listing Condition Standard
Read Less Info
Want to know what your home might be worth? Contact us for a FREE valuation!

Our team is ready to help you sell your home for the highest possible price ASAP

Bought with Pamela J. Vollrath • RE/MAX Centre Realtors

Making real estate simple, fun and easy for you!






