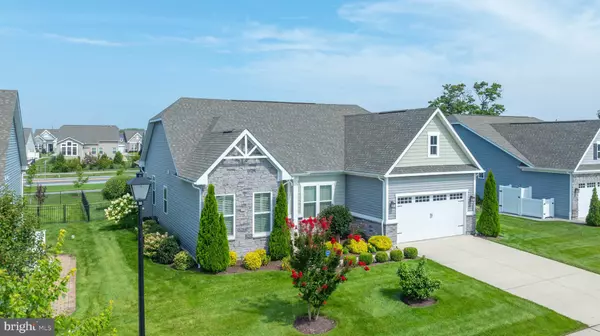$625,000
$639,900
2.3%For more information regarding the value of a property, please contact us for a free consultation.
3 Beds
3 Baths
3,135 SqFt
SOLD DATE : 10/30/2024
Key Details
Sold Price $625,000
Property Type Single Family Home
Sub Type Detached
Listing Status Sold
Purchase Type For Sale
Square Footage 3,135 sqft
Price per Sqft $199
Subdivision Lewes Crossing
MLS Listing ID DESU2067714
Sold Date 10/30/24
Style Coastal,Contemporary
Bedrooms 3
Full Baths 3
HOA Fees $280/mo
HOA Y/N Y
Abv Grd Liv Area 2,160
Originating Board BRIGHT
Year Built 2019
Annual Tax Amount $1,943
Tax Year 2023
Lot Size 9,148 Sqft
Acres 0.21
Lot Dimensions 75.00 x 125.00
Property Description
Experience the pinnacle of coastal living in this exquisite 3-bedroom home nestled in the highly sought-after Lewes Crossing community, just 3.5 miles from the stunning Lewes beaches. This gem boasts a harmonious blend of luxury and comfort, featuring quartz counters, wide plank LVP floors, and a majestic stone fireplace.
The main level is a showcase of elegance, with two guest bedrooms, an upgraded gourmet kitchen with 42" white maple cabinets, GE appliances, natural-gas cooktop, double wall ovens, quartz countertops, and stunning full brick backsplash/wall. The open concept floorplan connects the kitchen to a family/great room with 10' ceilings, elegant coffered paneled wall moldings, and a stunning floor-to-ceiling stone fireplace bathed in natural light from four sunlit windows.
Step into the inviting dining area, where a cathedral ceiling and farmhouse-styled ceiling beams create a warm, welcoming atmosphere. Natural light pours in through oversized windows, casting a gentle glow over the luxury vinyl plank floors. A hinged patio door effortlessly connects this space to a screened porch, complete with custom sun-blocking shades, offering a seamless transition between indoor and outdoor living.
The first-floor Owner's suite offers a peaceful retreat with 10’ ceilings, carpet, and a oversized walk-in closet. The primary bathroom features a generously sized standing shower adorned with stunning tile, and separate sink and vanity areas tailored for each occupant.
The lower level is a versatile haven, boasting a full bath, an exercise room with the potential for a fourth bedroom, a second refrigerator and abundant unfinished space for ample storage options, enhancing the home's value and functionality.
The oversized 2-car garage provides room for a full-sized truck and additional storage space. Best of all the home is beautifully professionally landscaped with a dedicated well for irrigation.
Join the vibrant Lewes Crossing community with its close proximity to beaches, shopping, dining, parks, and trails – an ideal coastal lifestyle awaits. Call today for a showing and experience the beauty of this home.
Location
State DE
County Sussex
Area Lewes Rehoboth Hundred (31009)
Zoning RS
Rooms
Basement Partially Finished, Heated, Full, Poured Concrete
Main Level Bedrooms 3
Interior
Interior Features Ceiling Fan(s), Entry Level Bedroom, Family Room Off Kitchen, Exposed Beams, Floor Plan - Open, Primary Bath(s), Walk-in Closet(s), Upgraded Countertops, Store/Office, Window Treatments, Recessed Lighting, Kitchen - Island, Kitchen - Gourmet, Formal/Separate Dining Room
Hot Water Natural Gas
Cooling Central A/C
Flooring Luxury Vinyl Plank
Fireplaces Number 1
Fireplaces Type Gas/Propane, Mantel(s), Stone
Equipment Built-In Microwave, Dryer, Dishwasher, Cooktop, ENERGY STAR Dishwasher, ENERGY STAR Refrigerator, ENERGY STAR Clothes Washer, Energy Efficient Appliances, Exhaust Fan, Extra Refrigerator/Freezer, Oven - Double, Oven - Wall, Refrigerator, Water Heater - Tankless
Furnishings No
Fireplace Y
Appliance Built-In Microwave, Dryer, Dishwasher, Cooktop, ENERGY STAR Dishwasher, ENERGY STAR Refrigerator, ENERGY STAR Clothes Washer, Energy Efficient Appliances, Exhaust Fan, Extra Refrigerator/Freezer, Oven - Double, Oven - Wall, Refrigerator, Water Heater - Tankless
Heat Source Natural Gas
Laundry Dryer In Unit, Washer In Unit
Exterior
Exterior Feature Porch(es), Screened, Patio(s)
Garage Garage - Front Entry, Garage Door Opener, Oversized
Garage Spaces 4.0
Utilities Available Cable TV Available, Natural Gas Available
Amenities Available Club House, Fitness Center, Pool - Outdoor
Waterfront N
Water Access N
View Garden/Lawn
Roof Type Architectural Shingle
Accessibility 2+ Access Exits, Doors - Swing In, Level Entry - Main
Porch Porch(es), Screened, Patio(s)
Parking Type Attached Garage, Driveway, Off Street
Attached Garage 2
Total Parking Spaces 4
Garage Y
Building
Story 1
Foundation Concrete Perimeter
Sewer Public Sewer
Water Public
Architectural Style Coastal, Contemporary
Level or Stories 1
Additional Building Above Grade, Below Grade
Structure Type 9'+ Ceilings,Cathedral Ceilings,Vaulted Ceilings,Dry Wall,Paneled Walls,Tray Ceilings
New Construction N
Schools
School District Cape Henlopen
Others
Pets Allowed Y
HOA Fee Include Common Area Maintenance,Lawn Maintenance,Snow Removal,Trash
Senior Community No
Tax ID 334-05.00-1561.00
Ownership Fee Simple
SqFt Source Assessor
Security Features Security System,Smoke Detector,Exterior Cameras,Surveillance Sys
Acceptable Financing Conventional, Cash
Listing Terms Conventional, Cash
Financing Conventional,Cash
Special Listing Condition Standard
Pets Description Dogs OK, Cats OK
Read Less Info
Want to know what your home might be worth? Contact us for a FREE valuation!

Our team is ready to help you sell your home for the highest possible price ASAP

Bought with ROBIN DAVIS • Compass

Making real estate simple, fun and easy for you!






