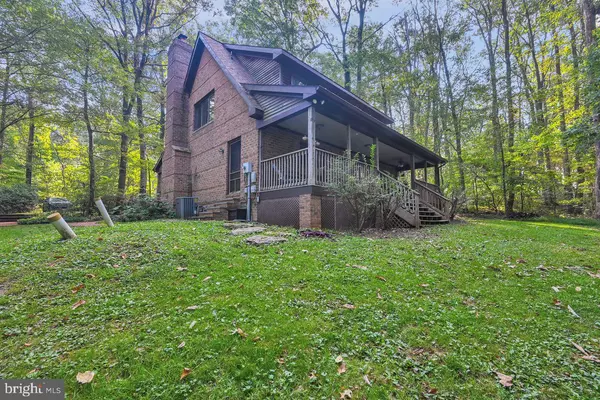$365,500
$375,000
2.5%For more information regarding the value of a property, please contact us for a free consultation.
3 Beds
2 Baths
1,800 SqFt
SOLD DATE : 10/29/2024
Key Details
Sold Price $365,500
Property Type Single Family Home
Sub Type Detached
Listing Status Sold
Purchase Type For Sale
Square Footage 1,800 sqft
Price per Sqft $203
Subdivision Ramsey Circle
MLS Listing ID PAYK2069080
Sold Date 10/29/24
Style Cape Cod
Bedrooms 3
Full Baths 2
HOA Y/N N
Abv Grd Liv Area 1,800
Originating Board BRIGHT
Year Built 1996
Annual Tax Amount $4,944
Tax Year 2024
Lot Size 1.181 Acres
Acres 1.18
Property Description
Situated on a 1.2-acre wooded lot, this three-bedroom, two-bathroom house offers a unique blend of rustic charm and modern comforts. The home boasts an approximately 1,800 square foot open floor plan with vaulted ceilings and abundant natural light, creating a warm and inviting atmosphere.
The interior features hardwood floors, complemented by an exposed brick fireplace area in the spacious living area. The kitchen is equipped with ample cabinetry and granite countertops, providing ample space for the discerning cook. The primary bedroom is generously sized, with a loft area that could serve as a versatile space.
Outdoors, the property is surrounded by a wooded setting, offering a sense of seclusion and privacy. A covered porches front and back, and brick pathways provide ample opportunities to enjoy the tranquil natural surroundings. The detached garage with storage up top and a brick storage building add to the property's charm and functionality.
Conveniently located just 5 minutes from shopping and dining, this home offers the perfect balance of peace and convenience. If you're seeking a home that's a wooded retreat with charming indoor and outdoor spaces, this property is sure to captivate with its rustic beauty and abundant natural features.
Location
State PA
County York
Area East Hopewell Twp (15225)
Zoning AGRICULTURAL
Rooms
Other Rooms Bedroom 2, Bedroom 3, Kitchen, Bedroom 1, Great Room, Laundry, Loft, Bathroom 2
Main Level Bedrooms 2
Interior
Interior Features Kitchen - Island, Ceiling Fan(s), Entry Level Bedroom, Floor Plan - Open, Primary Bath(s), Wood Floors
Hot Water Electric
Heating Heat Pump(s)
Cooling Central A/C
Fireplaces Number 1
Equipment Dishwasher, Refrigerator
Fireplace Y
Appliance Dishwasher, Refrigerator
Heat Source Electric
Laundry Main Floor
Exterior
Exterior Feature Porch(es), Patio(s)
Parking Features Garage Door Opener, Oversized
Garage Spaces 11.0
Water Access N
View Trees/Woods
Roof Type Wood
Accessibility None
Porch Porch(es), Patio(s)
Total Parking Spaces 11
Garage Y
Building
Lot Description Level, Trees/Wooded, Partly Wooded, Interior, Secluded, Not In Development
Story 1.5
Foundation Crawl Space
Sewer Septic Exists
Water Well
Architectural Style Cape Cod
Level or Stories 1.5
Additional Building Above Grade, Below Grade
New Construction N
Schools
Middle Schools South Eastern
High Schools Kennard-Dale
School District South Eastern
Others
Senior Community No
Tax ID 250000300040000000
Ownership Fee Simple
SqFt Source Assessor
Acceptable Financing FHA, Conventional, VA, USDA
Listing Terms FHA, Conventional, VA, USDA
Financing FHA,Conventional,VA,USDA
Special Listing Condition Standard
Read Less Info
Want to know what your home might be worth? Contact us for a FREE valuation!

Our team is ready to help you sell your home for the highest possible price ASAP

Bought with Michael E Thomas • Berkshire Hathaway HomeServices Homesale Realty

Making real estate simple, fun and easy for you!






