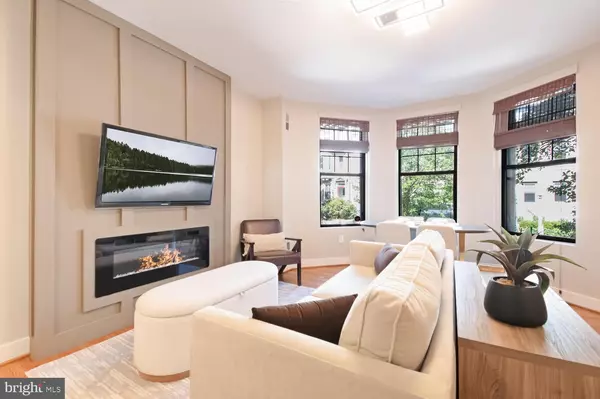$635,000
$625,000
1.6%For more information regarding the value of a property, please contact us for a free consultation.
2 Beds
2 Baths
843 SqFt
SOLD DATE : 10/30/2024
Key Details
Sold Price $635,000
Property Type Condo
Sub Type Condo/Co-op
Listing Status Sold
Purchase Type For Sale
Square Footage 843 sqft
Price per Sqft $753
Subdivision Kalorama/Adams Morgan
MLS Listing ID DCDC2163868
Sold Date 10/30/24
Style Victorian
Bedrooms 2
Full Baths 2
Condo Fees $522/mo
HOA Y/N N
Abv Grd Liv Area 843
Originating Board BRIGHT
Year Built 1909
Annual Tax Amount $4,318
Tax Year 2023
Property Description
**OPEN HOUSE CANCELED - UNDER CONTRACT** Thoughtfully updated two-level condo with garage parking in Kalorama/Adams Morgan. This 2 bed/2 full bath condo lives like a townhouse with a private entrance onto a one-way, tree lined street. Features include a private patio, large bay window with tree views, newly refinished hardwood floors, electric fireplace, open concept layout, recessed lighting, ample closet space, washer/dryer, and two updated full bathrooms. The beautiful kitchen is open to the living/dining area and has white marble-look quartz counters, stainless steel appliances great storage. Parking and additional storage are located in a secure garage behind the building. The convenient location is a great pivot between the vibrant Adams Morgan, U Street, and Dupont neighborhoods. Close to restaurants, shopping, parks, and Metro. The Crescent Condominium is a boutique building with 40 units featuring classic architecture and a lovely front courtyard. Pets Welcome!
Location
State DC
County Washington
Rooms
Other Rooms Living Room, Dining Room, Kitchen
Interior
Interior Features Ceiling Fan(s), Combination Dining/Living, Floor Plan - Open, Recessed Lighting, Primary Bath(s), Pantry, Kitchen - Island, Upgraded Countertops
Hot Water Electric
Heating Heat Pump(s)
Cooling Central A/C
Flooring Hardwood
Fireplaces Number 1
Fireplaces Type Electric
Equipment Dishwasher, Disposal, Dryer - Electric, Microwave, Refrigerator, Stove, Washer - Front Loading, Washer/Dryer Stacked
Furnishings No
Fireplace Y
Window Features Bay/Bow
Appliance Dishwasher, Disposal, Dryer - Electric, Microwave, Refrigerator, Stove, Washer - Front Loading, Washer/Dryer Stacked
Heat Source Electric
Laundry Dryer In Unit, Washer In Unit
Exterior
Exterior Feature Patio(s)
Garage Garage Door Opener, Additional Storage Area
Garage Spaces 1.0
Parking On Site 1
Utilities Available Electric Available, Cable TV
Amenities Available None
Waterfront N
Water Access N
Accessibility None
Porch Patio(s)
Parking Type Attached Garage
Attached Garage 1
Total Parking Spaces 1
Garage Y
Building
Story 2
Unit Features Garden 1 - 4 Floors
Sewer Public Sewer
Water Public
Architectural Style Victorian
Level or Stories 2
Additional Building Above Grade, Below Grade
New Construction N
Schools
School District District Of Columbia Public Schools
Others
Pets Allowed Y
HOA Fee Include Water,Sewer,Management,Common Area Maintenance,Ext Bldg Maint
Senior Community No
Tax ID 2555//2081
Ownership Condominium
Horse Property N
Special Listing Condition Standard
Pets Description No Pet Restrictions
Read Less Info
Want to know what your home might be worth? Contact us for a FREE valuation!

Our team is ready to help you sell your home for the highest possible price ASAP

Bought with Kevin Z Carlson • Compass

Making real estate simple, fun and easy for you!






