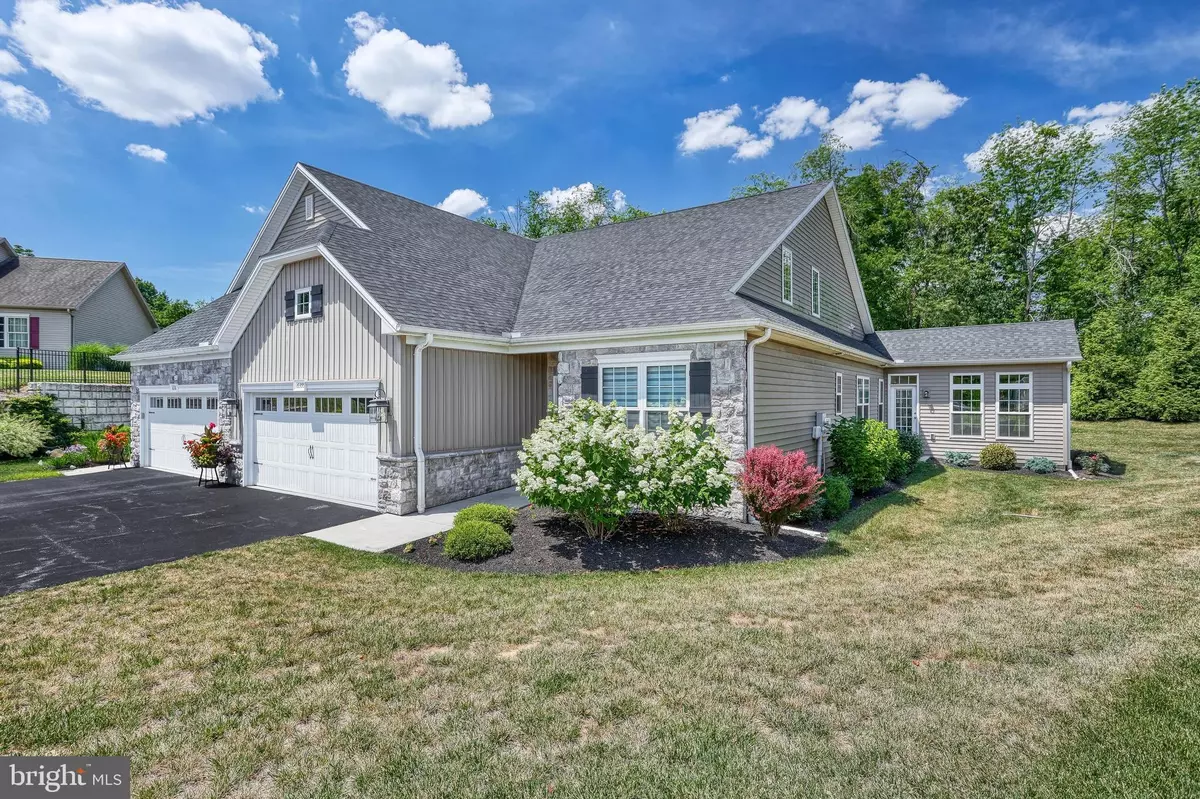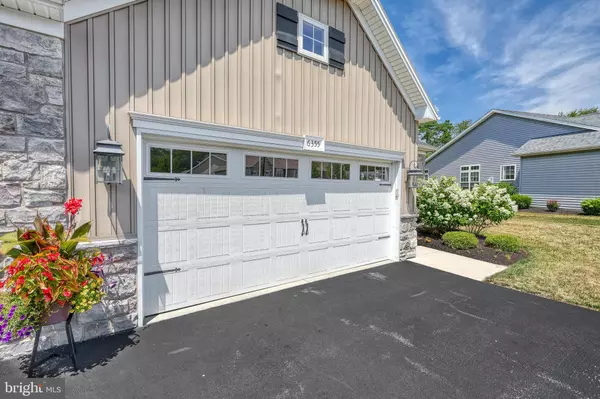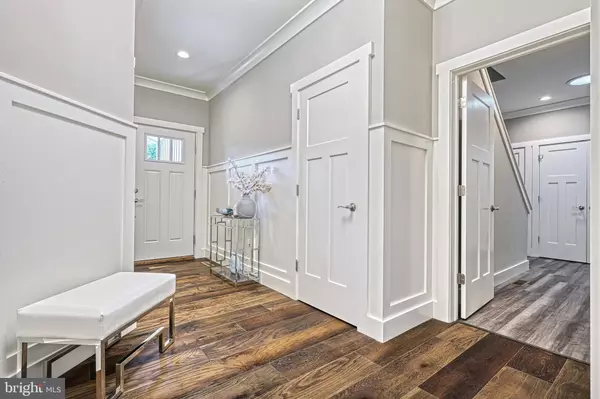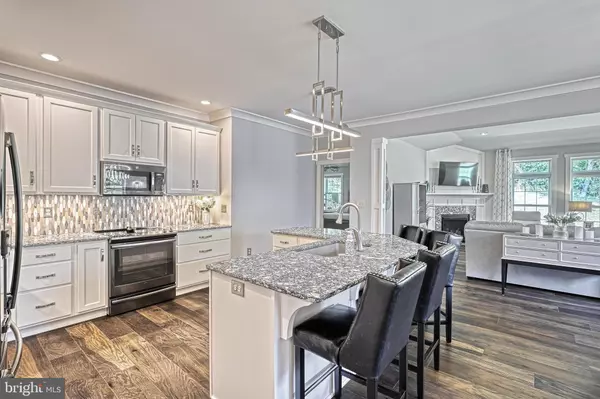$470,000
$484,900
3.1%For more information regarding the value of a property, please contact us for a free consultation.
3 Beds
3 Baths
2,378 SqFt
SOLD DATE : 10/31/2024
Key Details
Sold Price $470,000
Property Type Single Family Home
Sub Type Twin/Semi-Detached
Listing Status Sold
Purchase Type For Sale
Square Footage 2,378 sqft
Price per Sqft $197
Subdivision Thornhill
MLS Listing ID PACB2032424
Sold Date 10/31/24
Style Cottage,Craftsman
Bedrooms 3
Full Baths 3
HOA Fees $122/mo
HOA Y/N Y
Abv Grd Liv Area 2,378
Originating Board BRIGHT
Year Built 2017
Annual Tax Amount $4,389
Tax Year 2024
Lot Size 8,276 Sqft
Acres 0.19
Property Description
Looking for a luxury home offering first floor living, exquisite finishes, quality construction and low Hampden township taxes? You have found it! This stunning ranch townhome is located in the heart of Mechanicsburg and features 3 bedrooms, 3 bathrooms, a 2 car garage, and over 2,300 sqft of beautiful living space. This home is being sold fully furnished making a move easy for its new owners. Perfect cul-se-sac location and wooded tree line offers ultimate privacy. Impressive entryway welcomes you to this luxury home featuring crown molding, hardwood floors, wainscoting and so much more! Kitchen with quartz countertops, sleek tile backsplash, stainless steel appliances, white Seifert cabinets with soft close drawers, glass cabinet accents, pantry cabinet with pull out shelves, large center island with overhang and recessed lighting. This amazing open floor plan makes entertaining friends and family a breeze. Spacious family room with 10 foot ceilings, corner fireplace with quartz surround and custom mantel. 12x15 sunroom makes for the perfect reading room, craft room or home office. An abundance of windows with transoms in both the family room and sunroom offers endless amounts of natural light. Primary owners suite conveniently located on the first floor features crown molding, hardwood floors, private bathroom with tile floors, shower with glass door, double bowl vanity with quartz tops and a walk-in closet. There is a second bedroom on the first floor with access to a full bathroom. 1st floor laundry and an abundance of storage. 2nd floor features a third bedroom with a private bath and multiple closets. Full unfinished basement offers endless possibilities for the new owners to finish in the future or you can utilize this space for endless amounts of storage. Yingst Homes quality of construction features 2x6 exterior walls, Anderson windows, energy efficient gas heat and central air. Custom lighting, custom blinds, leaf gutter guards and so much more. The highly sought after community of Thornhill features walk trails and sidewalks. Conveniently located close to 81 and 581 giving you easy access to all of Central PA. Wegmans, Target, Trader Joe's and so much more! Enjoy maintenance free living and low monthly fees that cover your exterior maintenance, lawn care and snow removal. This home is an impressive one! Call today for additional information or to schedule your own private showing.
Location
State PA
County Cumberland
Area Hampden Twp (14410)
Zoning RESIDENTIAL
Rooms
Other Rooms Dining Room, Primary Bedroom, Bedroom 2, Bedroom 3, Kitchen, Family Room, Basement, Foyer, Sun/Florida Room, Laundry, Bathroom 2, Primary Bathroom
Basement Poured Concrete, Unfinished
Main Level Bedrooms 2
Interior
Hot Water Electric
Heating Forced Air
Cooling Central A/C, Ceiling Fan(s), Programmable Thermostat
Flooring Carpet, Ceramic Tile, Hardwood, Luxury Vinyl Plank
Heat Source Natural Gas
Laundry Main Floor
Exterior
Parking Features Garage - Front Entry, Garage Door Opener
Garage Spaces 4.0
Utilities Available Cable TV
Amenities Available Jog/Walk Path
Water Access N
Roof Type Architectural Shingle,Composite,Pitched
Accessibility 2+ Access Exits, Doors - Lever Handle(s)
Attached Garage 2
Total Parking Spaces 4
Garage Y
Building
Story 1.5
Foundation Passive Radon Mitigation
Sewer Public Sewer
Water Public
Architectural Style Cottage, Craftsman
Level or Stories 1.5
Additional Building Above Grade, Below Grade
Structure Type 9'+ Ceilings,Dry Wall,Tray Ceilings
New Construction N
Schools
High Schools Cumberland Valley
School District Cumberland Valley
Others
Pets Allowed Y
HOA Fee Include Common Area Maintenance,Lawn Maintenance,Snow Removal
Senior Community No
Tax ID 10-15-1281-121
Ownership Fee Simple
SqFt Source Assessor
Security Features Carbon Monoxide Detector(s),Security System,Smoke Detector
Acceptable Financing Cash, Conventional, FHA, VA
Listing Terms Cash, Conventional, FHA, VA
Financing Cash,Conventional,FHA,VA
Special Listing Condition Standard
Pets Allowed Number Limit
Read Less Info
Want to know what your home might be worth? Contact us for a FREE valuation!

Our team is ready to help you sell your home for the highest possible price ASAP

Bought with Michael Lebron • EXP Realty, LLC
Making real estate simple, fun and easy for you!






