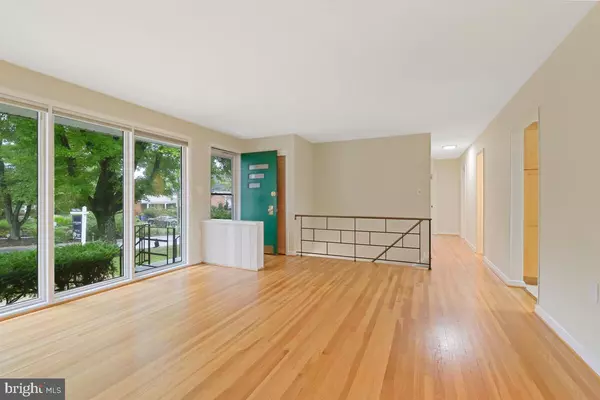$590,000
$565,000
4.4%For more information regarding the value of a property, please contact us for a free consultation.
3 Beds
3 Baths
1,832 SqFt
SOLD DATE : 10/31/2024
Key Details
Sold Price $590,000
Property Type Single Family Home
Sub Type Detached
Listing Status Sold
Purchase Type For Sale
Square Footage 1,832 sqft
Price per Sqft $322
Subdivision Parkway
MLS Listing ID MDMC2149220
Sold Date 10/31/24
Style Ranch/Rambler
Bedrooms 3
Full Baths 2
Half Baths 1
HOA Y/N N
Abv Grd Liv Area 1,232
Originating Board BRIGHT
Year Built 1958
Annual Tax Amount $5,730
Tax Year 2024
Lot Size 9,338 Sqft
Acres 0.21
Property Description
Welcome to this charming 3-bedroom, 2.5-bath brick rambler offering a perfect blend of comfort and style. The living room features a cozy fireplace, built in bookshelves and a large picture window—perfect for gatherings or quiet evenings The dining room boasts sliding glass doors that open to a deck, ideal for entertaining or enjoying your morning coffee in a serene setting. The kitchen has beautiful cabinets and a new quartz countertop (2024) and stainless steel appliances (all new in 2023). The primary bedroom is complete with an ensuite bath, and two closets offering privacy and convenience. Two additional bedrooms and a full bathroom complete the main level. The spacious recreation room is perfect for family fun or a media area, with new LVT flooring (2024) and easy access to the backyard through a walkout entrance. A large workroom and separate laundry/utilities room provide all the space you need for organization and projects. The home's interior has been freshly painted throughout. Step outside to discover a lovely fenced backyard featuring a deck and patio, ideal for outdoor living. A separate shed provides additional storage for lawn equipment. Plenty of parking with an oversized driveway for 4 cars and on street parking. Situated just minutes from shopping, restaurants, Brookside Gardens,Wheaton Regional Park and scenic Sligo Creek Park, this home offers the perfect blend of tranquility and accessibility.
Don’t miss out on this incredible opportunity! Schedule your showing today and experience the perfect blend of comfort, style, and convenience.
Newer Windows, Washer/Dryer 2022, Newer Roof, Hot Water 2022 ,-Patio/Rear Steps 2015
Offers, if any, are due by Tuesday, October 1, 2024 at 5:00pm
Location
State MD
County Montgomery
Zoning R90
Rooms
Other Rooms Living Room, Dining Room, Recreation Room, Utility Room, Workshop
Basement Full, Partially Finished, Walkout Stairs
Main Level Bedrooms 3
Interior
Interior Features Kitchen - Table Space, Dining Area
Hot Water Natural Gas
Heating Other
Cooling Central A/C
Fireplaces Number 1
Fireplace Y
Heat Source Natural Gas
Exterior
Waterfront N
Water Access N
Accessibility None
Parking Type Off Street, On Street
Garage N
Building
Story 2
Foundation Other
Sewer Public Sewer
Water Public
Architectural Style Ranch/Rambler
Level or Stories 2
Additional Building Above Grade, Below Grade
New Construction N
Schools
School District Montgomery County Public Schools
Others
Senior Community No
Tax ID 161301368510
Ownership Fee Simple
SqFt Source Assessor
Special Listing Condition Standard
Read Less Info
Want to know what your home might be worth? Contact us for a FREE valuation!

Our team is ready to help you sell your home for the highest possible price ASAP

Bought with Stuart J Carragher • Compass

Making real estate simple, fun and easy for you!






